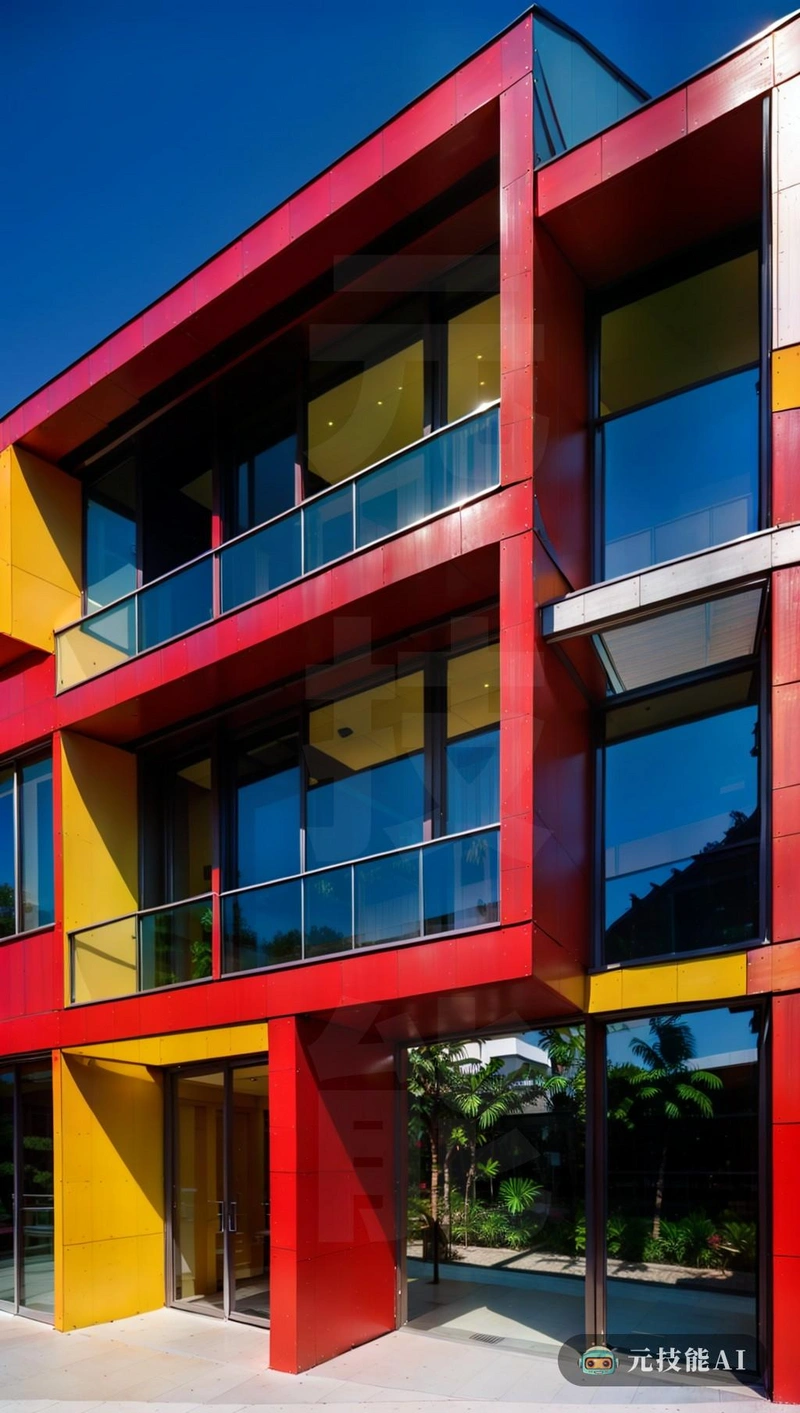以下为元技能SDXL模型出图示意

当前分辨率: 800 x 1065 | 原图分辨率:1352 x 1800
设计文案(By AI)
这座热带建筑的公制视图回顾了与全球区域调查和谐融合的集群布局。从结构元件的聚合物复合材料的使用到能源效率的创新系统,高科技和可持续设计原则在各个方面都得到了考虑。建筑的外部受到野兽派的影响,充满活力的色彩和大胆的形状与冰冷的景观形成了美丽的对比。在内部,设计与环境保持着紧密的联系,大窗户提供了自然光和周围景色的范例。这座建筑杰作不仅在视觉上引人注目,而且还致力于可持续发展,并尊重其独特的环境
Prompt:
The metric view of this tropical building reviews the cluster layout that harmoniously integrates with global regional surveys. From the use of polymer composite materials in structural components to innovative systems for energy efficiency, high-tech and sustainable design principles have been considered in various aspects. The exterior of the building is influenced by the Fauvism, with vibrant colors and bold shapes that create a beautiful contrast with the cold landscape. Internally, design is closely linked to the environment, and large windows provide examples of natural light and surrounding scenery. This architectural masterpiece is not only visually striking, but also committed to sustainable development and respects its unique environmentmasterpiece,best quality,high resolution,high detail,
The metric view of this tropical building reviews the cluster layout that harmoniously integrates with global regional surveys. From the use of polymer composite materials in structural components to innovative systems for energy efficiency, high-tech and sustainable design principles have been considered in various aspects. The exterior of the building is influenced by the Fauvism, with vibrant colors and bold shapes that create a beautiful contrast with the cold landscape. Internally, design is closely linked to the environment, and large windows provide examples of natural light and surrounding scenery. This architectural masterpiece is not only visually striking, but also committed to sustainable development and respects its unique environmentmasterpiece,best quality,high resolution,high detail,
版权说明
本图片由AI程序生成,已记录生成参数与生成过程,转载请注明出处,点击这里,VIP会员登录后 可以下载无水印原图片。商业用途请进入QQ群咨询(QQ群:904559774)。
