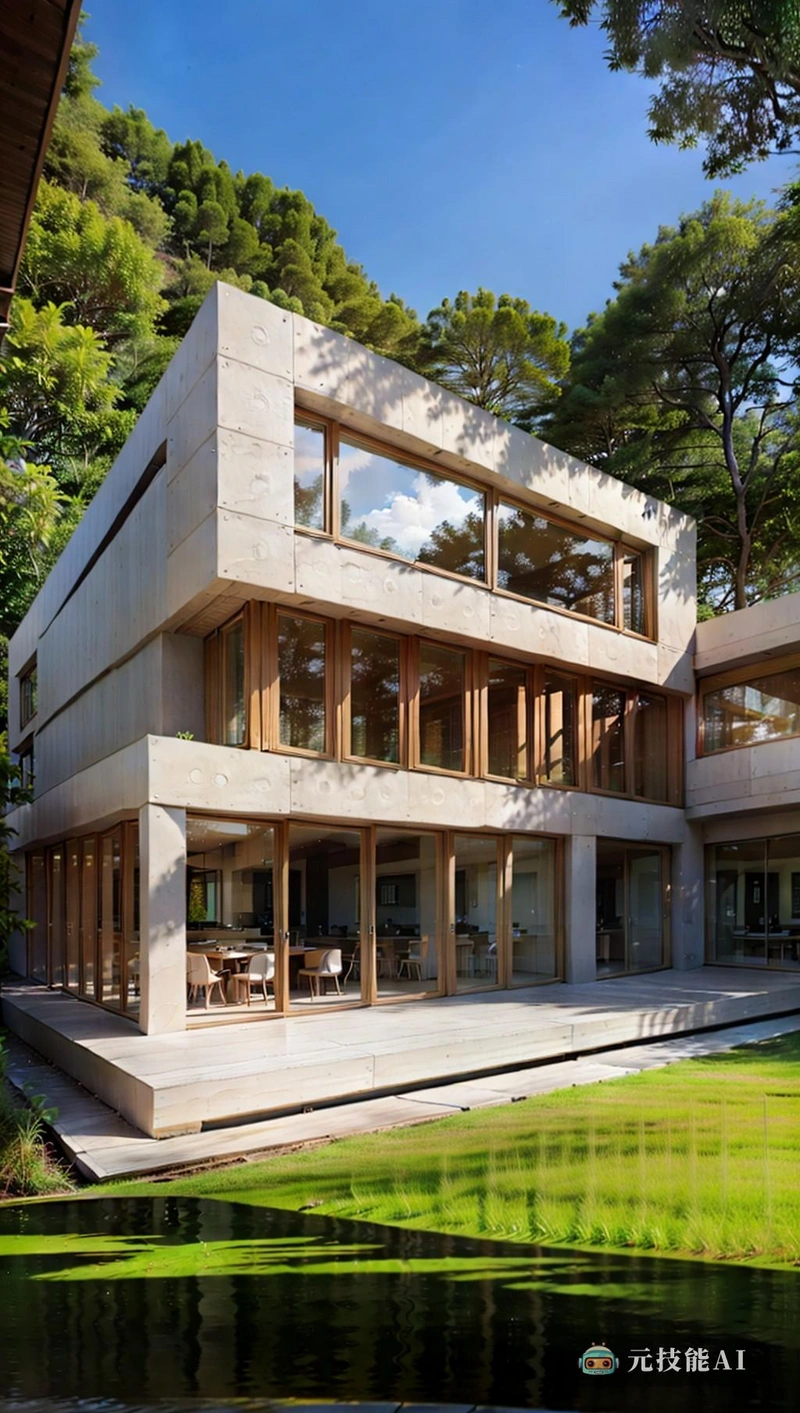以下为元技能SDXL模型出图示意

当前分辨率: 800 x 1065 | 原图分辨率:1352 x 1800
设计文案(By AI)
从鸟瞰图来看,这座建筑外观是加泰罗尼亚现代主义和自然灵感设计的和谐融合。它坐落在森林深处,从郁郁葱葱的花园中优雅地升起,它的钢筋混凝土结构考验了人类的独创性和现代建筑的耐久性,是对流线型现代风格的致敬,而其Mansard屋顶增添了一丝优雅和古老的世界图表。在内部,合作空间以自然光为基础,为创造力和协作提供了一个系列和鼓舞人心的环境。室内设计使用了自然材料和泥土色调,进一步强调了建筑与地基的连接,使其成为一个真正独特且鼓舞人心的工作场所
Prompt:
From a bird's-eye view, the exterior of this building is a harmonious fusion of Catalan modernism and natural inspired design. It is located deep in the forest, elegantly rising from the lush garden. Its reinforced concrete structure tests human creativity and the durability of modern architecture, paying tribute to the streamlined modern style. Its Mansard roof adds a touch of elegance and ancient world charts. Internally, the collaborative space is based on natural light, providing a series of inspiring environments for creativity and collaboration. The interior design uses natural materials and soil tones, further emphasizing the connection between the building and the foundation, making it a truly unique and inspiring workplacemasterpiece,best quality,high resolution,high detail,
From a bird's-eye view, the exterior of this building is a harmonious fusion of Catalan modernism and natural inspired design. It is located deep in the forest, elegantly rising from the lush garden. Its reinforced concrete structure tests human creativity and the durability of modern architecture, paying tribute to the streamlined modern style. Its Mansard roof adds a touch of elegance and ancient world charts. Internally, the collaborative space is based on natural light, providing a series of inspiring environments for creativity and collaboration. The interior design uses natural materials and soil tones, further emphasizing the connection between the building and the foundation, making it a truly unique and inspiring workplacemasterpiece,best quality,high resolution,high detail,
版权说明
本图片由AI程序生成,已记录生成参数与生成过程,转载请注明出处,点击这里,VIP会员登录后 可以下载无水印原图片。商业用途请进入QQ群咨询(QQ群:904559774)。
