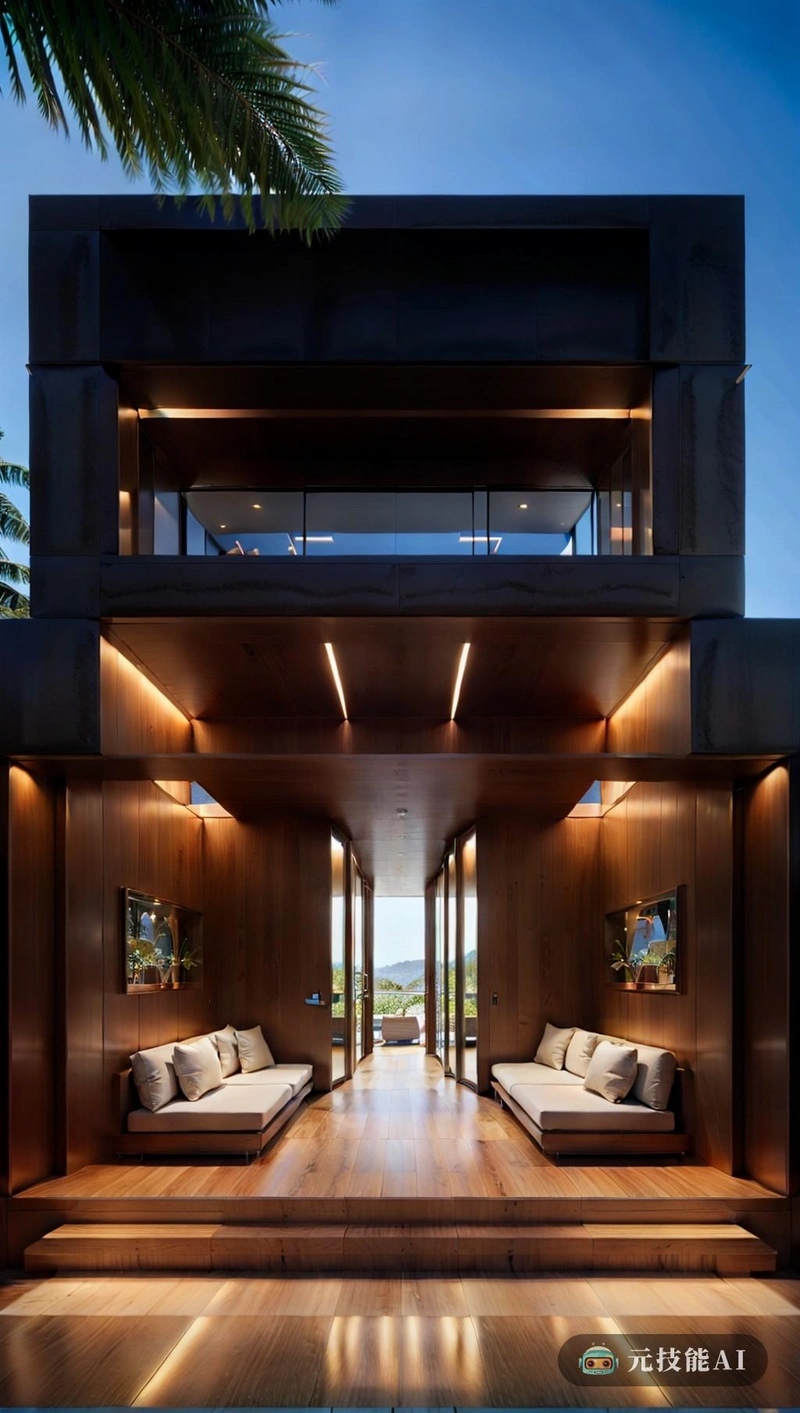以下为元技能SDXL模型出图示意

当前分辨率: 800 x 1065 | 原图分辨率:1352 x 1800
设计文案(By AI)
建筑设计展示了热带和功能性工业美学的完美融合。从眼睛的高度来看,人们对结构的分层设计感到满意,每一层都用混凝土清晰地勾勒出来,但又和谐地流入下一层。热带建筑是在自然材料和开放空间的使用中演变而来的,将阳光的温暖和青铜色的门引入。相比之下,功能性的工业设计元素出现在起跑线和模块化的形状中,排除了效率和实用性
Prompt:
The architectural design showcases the perfect fusion of tropical and functional industrial aesthetics. From the perspective of the eyes, people are satisfied with the layered design of the structure, with each layer clearly outlined in concrete but flowing harmoniously into the next layer. Tropical architecture has evolved from the use of natural materials and open spaces, introducing the warmth of sunlight and bronze doors. In contrast, functional industrial design elements appear in the starting line and modular shapes, ruling out efficiency and practicalitymasterpiece,best quality,high resolution,high detail,
The architectural design showcases the perfect fusion of tropical and functional industrial aesthetics. From the perspective of the eyes, people are satisfied with the layered design of the structure, with each layer clearly outlined in concrete but flowing harmoniously into the next layer. Tropical architecture has evolved from the use of natural materials and open spaces, introducing the warmth of sunlight and bronze doors. In contrast, functional industrial design elements appear in the starting line and modular shapes, ruling out efficiency and practicalitymasterpiece,best quality,high resolution,high detail,
版权说明
本图片由AI程序生成,已记录生成参数与生成过程,转载请注明出处,点击这里,VIP会员登录后 可以下载无水印原图片。商业用途请进入QQ群咨询(QQ群:904559774)。
