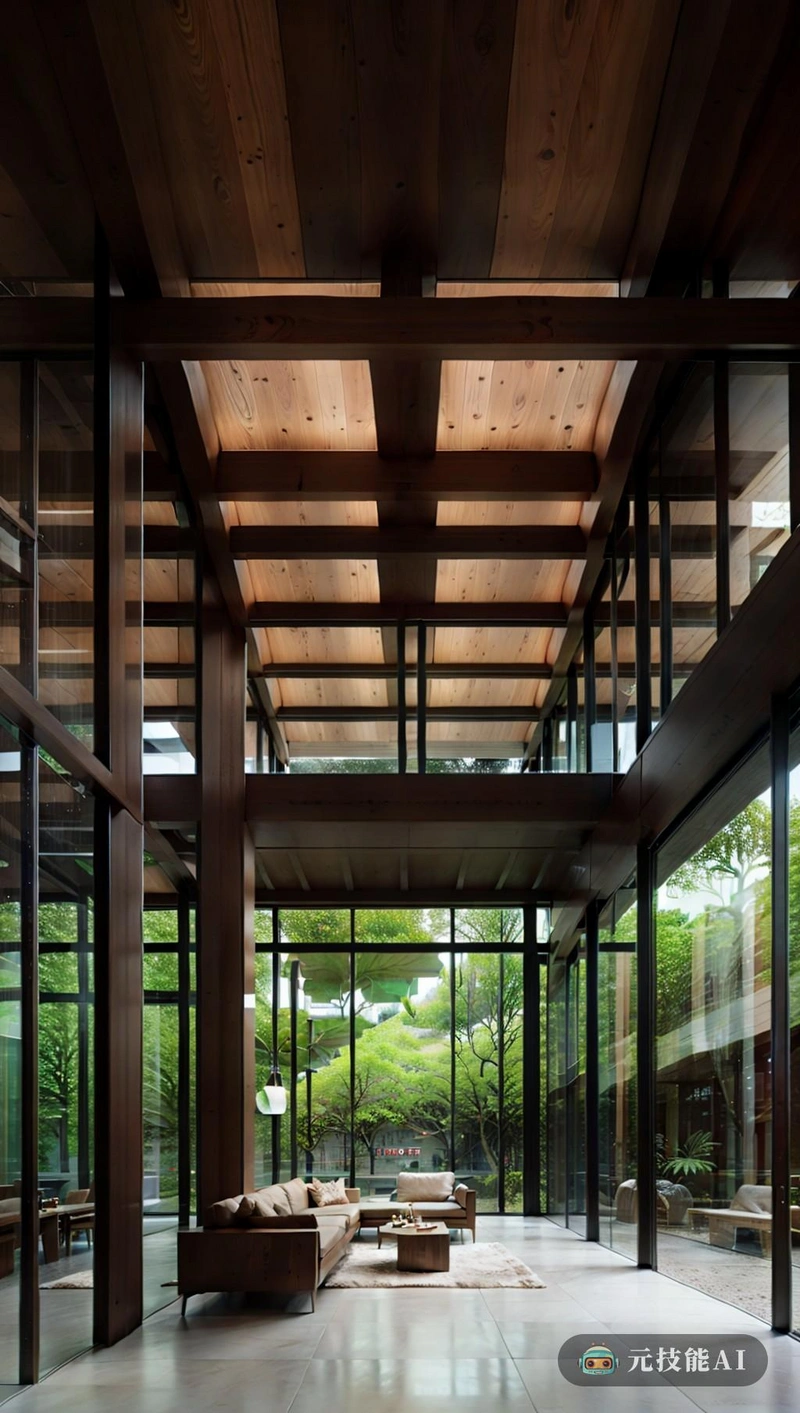以下为元技能SDXL模型出图示意

当前分辨率: 800 x 1065 | 原图分辨率:1352 x 1800
设计文案(By AI)
该建筑位于南美洲热带雨林的中心,周围是郁郁葱葱的绿色植物和参天的树木。其功能性工业设计以光滑的金属梁和玻璃墙为特色,使自然光能够涌入室内空间。建筑中使用的木质材料为整体设计增添了温暖和质感。传统的中国绘画技术在装饰外墙的复杂图案和设计中表现得很明显,为建筑的设计增添了一丝文化遗产。最后,半透明结构允许自然光透过,在内部空间内产生光和阴影之间的动态相互作用。
Prompt:
The building is located in the center of the tropical rainforest in South America, surrounded by lush green plants and towering trees. Its functional industrial design features smooth metal beams and glass walls, allowing natural light to flow into indoor spaces. The wooden materials used in the building add warmth and texture to the overall design. Traditional Chinese painting techniques are evident in the complex patterns and designs used to decorate exterior walls, adding a touch of cultural heritage to architectural design. Finally, the semi transparent structure allows natural light to pass through and generates dynamic interactions between light and shadow within the internal space.masterpiece,best quality,high resolution,high detail,
The building is located in the center of the tropical rainforest in South America, surrounded by lush green plants and towering trees. Its functional industrial design features smooth metal beams and glass walls, allowing natural light to flow into indoor spaces. The wooden materials used in the building add warmth and texture to the overall design. Traditional Chinese painting techniques are evident in the complex patterns and designs used to decorate exterior walls, adding a touch of cultural heritage to architectural design. Finally, the semi transparent structure allows natural light to pass through and generates dynamic interactions between light and shadow within the internal space.masterpiece,best quality,high resolution,high detail,
版权说明
本图片由AI程序生成,已记录生成参数与生成过程,转载请注明出处,点击这里,VIP会员登录后 可以下载无水印原图片。商业用途请进入QQ群咨询(QQ群:904559774)。
