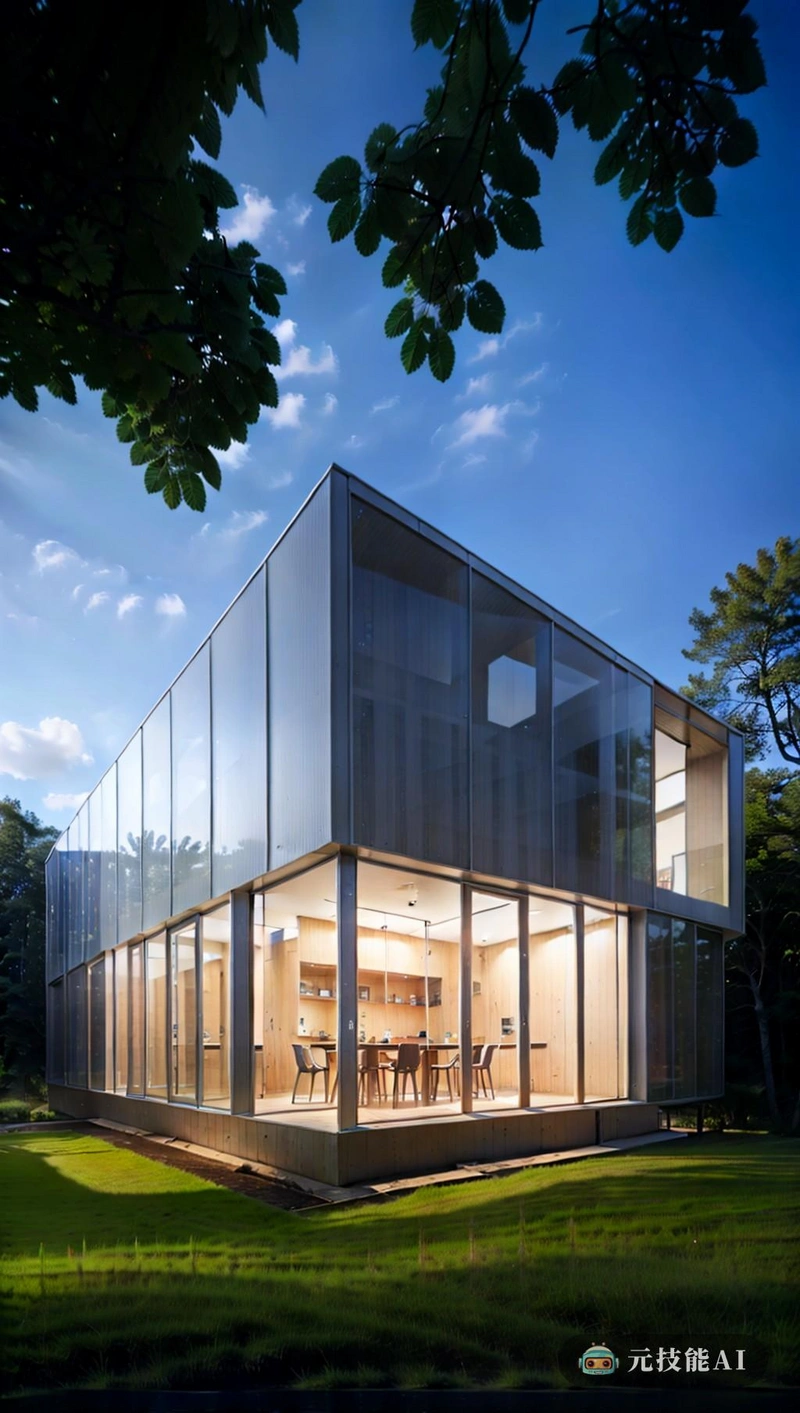以下为元技能SDXL模型出图示意

当前分辨率: 800 x 1065 | 原图分辨率:1352 x 1800
设计文案(By AI)
这座建筑是一座位于市中心的现代化住宅区。它采用了空中花园的概念设计,建筑悬挑在中心核心,营造出一种漂浮在郁郁葱葱的绿色植物中的感觉。该建筑光线充足,具有反射性,有大窗户,可以让自然光涌入并照亮内部空间。外墙覆盖着聚氯乙烯(PVC)面板,使建筑外观时尚而现代。这座建筑的风格是现代主义的,线条清晰,造型简单,注重功能。悬臂式结构给建筑带来了活力和运动感,仿佛它漂浮在树木之间。尽管设计未来主义,但这座建筑似乎与周围的景观无缝融合,在自然和建筑之间创造了和谐的关系。在内部,这座建筑的设计是为了最大限度地提高效率和舒适度。开放式布局便于房间之间的移动和流动,而大窗户提供了充足的自然光和周围花园的迷人景色。PVC面板用于在整个内部空间创造连续感,将建筑的不同区域连接在一起。总的来说,这个住宅综合体证明了现代建筑的力量,它能够与周围环境无缝融合,同时提供功能性和高效的生活空间。它的悬臂式结构和充满光线的设计使它在城市的天际线中脱颖而出,PVC面板的使用使它具有独特而现代的外观,使它与该地区的其他建筑不同。
Prompt:
This building is a modern residential area located in the city center. It adopts the concept design of an aerial garden, with the building overhanging at the center core, creating a feeling of floating among lush green plants. The building is well lit, reflective, and has large windows that allow natural light to flow in and illuminate the interior space. The exterior walls are covered with polyvinyl chloride (PVC) panels, giving the building a stylish and modern appearance. The style of this building is modernist, with clear lines, simple design, and emphasis on functionality. The cantilever structure brings vitality and a sense of movement to the building, as if it floats between trees. Despite futuristic design, this building seems to seamlessly blend with the surrounding landscape, creating a harmonious relationship between nature and architecture. Internally, the design of this building is aimed at maximizing efficiency and comfort. The open layout facilitates movement and flow between rooms, while the large windows provide ample natural light and charming views of the surrounding gardens. PVC panels are used to create continuity throughout the entire interior space, connecting different areas of the building together. Overall, this residential complex demonstrates the power of modern architecture, as it seamlessly integrates with the surrounding environment while providing functional and efficient living spaces. Its cantilever structure and light filled design make it stand out in the city's skyline, and the use of PVC panels gives it a unique and modern appearance that sets it apart from other buildings in the area.masterpiece,best quality,high resolution,high detail,
This building is a modern residential area located in the city center. It adopts the concept design of an aerial garden, with the building overhanging at the center core, creating a feeling of floating among lush green plants. The building is well lit, reflective, and has large windows that allow natural light to flow in and illuminate the interior space. The exterior walls are covered with polyvinyl chloride (PVC) panels, giving the building a stylish and modern appearance. The style of this building is modernist, with clear lines, simple design, and emphasis on functionality. The cantilever structure brings vitality and a sense of movement to the building, as if it floats between trees. Despite futuristic design, this building seems to seamlessly blend with the surrounding landscape, creating a harmonious relationship between nature and architecture. Internally, the design of this building is aimed at maximizing efficiency and comfort. The open layout facilitates movement and flow between rooms, while the large windows provide ample natural light and charming views of the surrounding gardens. PVC panels are used to create continuity throughout the entire interior space, connecting different areas of the building together. Overall, this residential complex demonstrates the power of modern architecture, as it seamlessly integrates with the surrounding environment while providing functional and efficient living spaces. Its cantilever structure and light filled design make it stand out in the city's skyline, and the use of PVC panels gives it a unique and modern appearance that sets it apart from other buildings in the area.masterpiece,best quality,high resolution,high detail,
版权说明
本图片由AI程序生成,已记录生成参数与生成过程,转载请注明出处,点击这里,VIP会员登录后 可以下载无水印原图片。商业用途请进入QQ群咨询(QQ群:904559774)。
