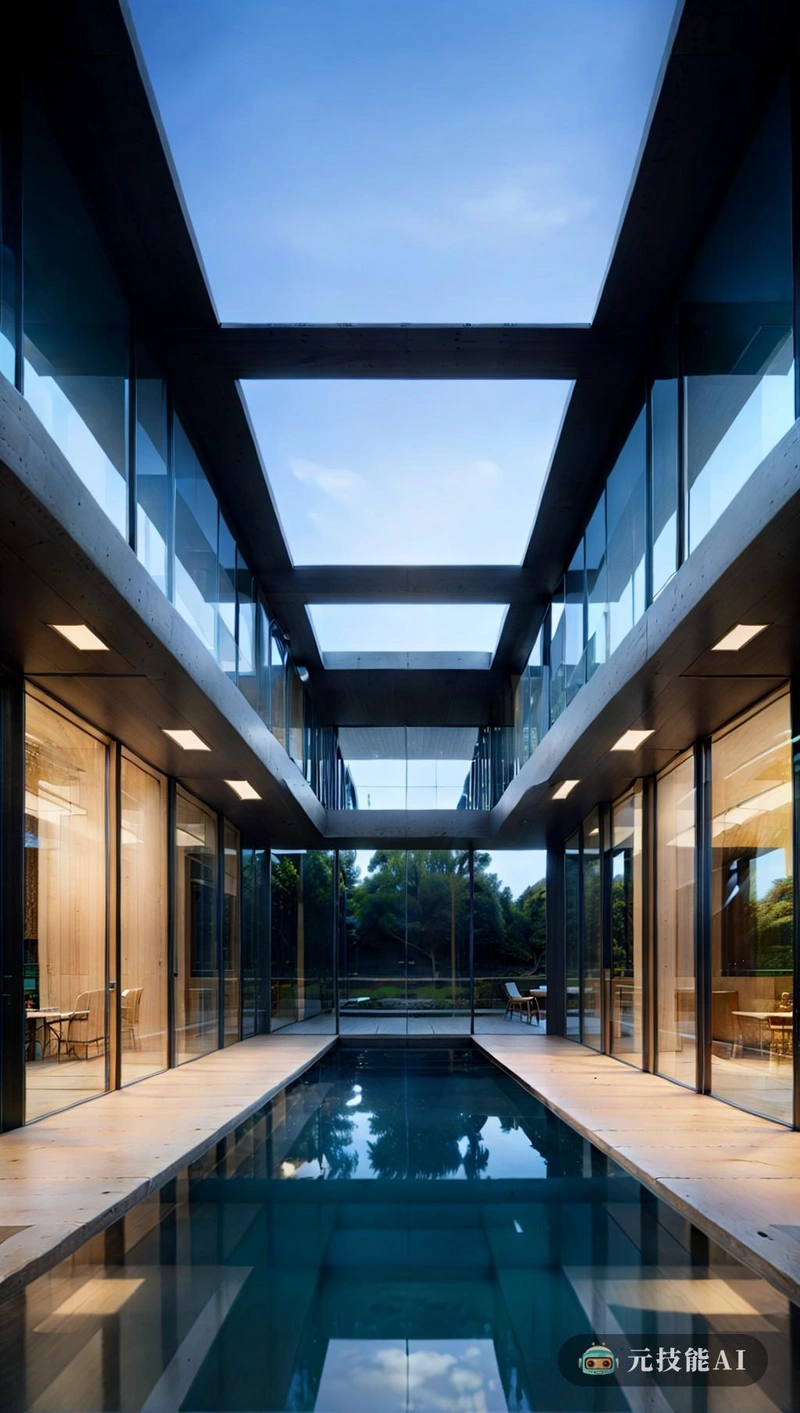以下为元技能SDXL模型出图示意

当前分辨率: 800 x 1065 | 原图分辨率:1352 x 1800
设计文案(By AI)
这座建筑的冷区建筑以景观为导向,强调一整天都在变化的动态景观。野兽派的设计,以其巨大的规模和原材料,创造了一种宏伟和力量的感觉。在结构中使用玻璃不仅可以畅通无阻地看到周围区域,还可以引入自然光,减少对人工照明的需求。以包豪斯为灵感的设计与玻璃相得益彰,创造了一种时尚现代的美学,既实用又美观。半透明结构允许光线透过,创造出一个温暖而诱人的室内,既舒适又节能。
Prompt:
The cold zone architecture of this building is landscape oriented, emphasizing a dynamic landscape that changes throughout the day. The design of the Fauvism, with its enormous scale and raw materials, creates a sense of grandeur and power. Using glass in the structure not only allows for unobstructed visibility of the surrounding area, but also introduces natural light, reducing the need for artificial lighting. The design inspired by Bauhaus complements glass, creating a fashionable and modern aesthetic that is both practical and aesthetically pleasing. The semi transparent structure allows light to pass through, creating a warm and enticing interior that is both comfortable and energy-efficient.masterpiece,best quality,high resolution,high detail,
The cold zone architecture of this building is landscape oriented, emphasizing a dynamic landscape that changes throughout the day. The design of the Fauvism, with its enormous scale and raw materials, creates a sense of grandeur and power. Using glass in the structure not only allows for unobstructed visibility of the surrounding area, but also introduces natural light, reducing the need for artificial lighting. The design inspired by Bauhaus complements glass, creating a fashionable and modern aesthetic that is both practical and aesthetically pleasing. The semi transparent structure allows light to pass through, creating a warm and enticing interior that is both comfortable and energy-efficient.masterpiece,best quality,high resolution,high detail,
版权说明
本图片由AI程序生成,已记录生成参数与生成过程,转载请注明出处,点击这里,VIP会员登录后 可以下载无水印原图片。商业用途请进入QQ群咨询(QQ群:904559774)。
