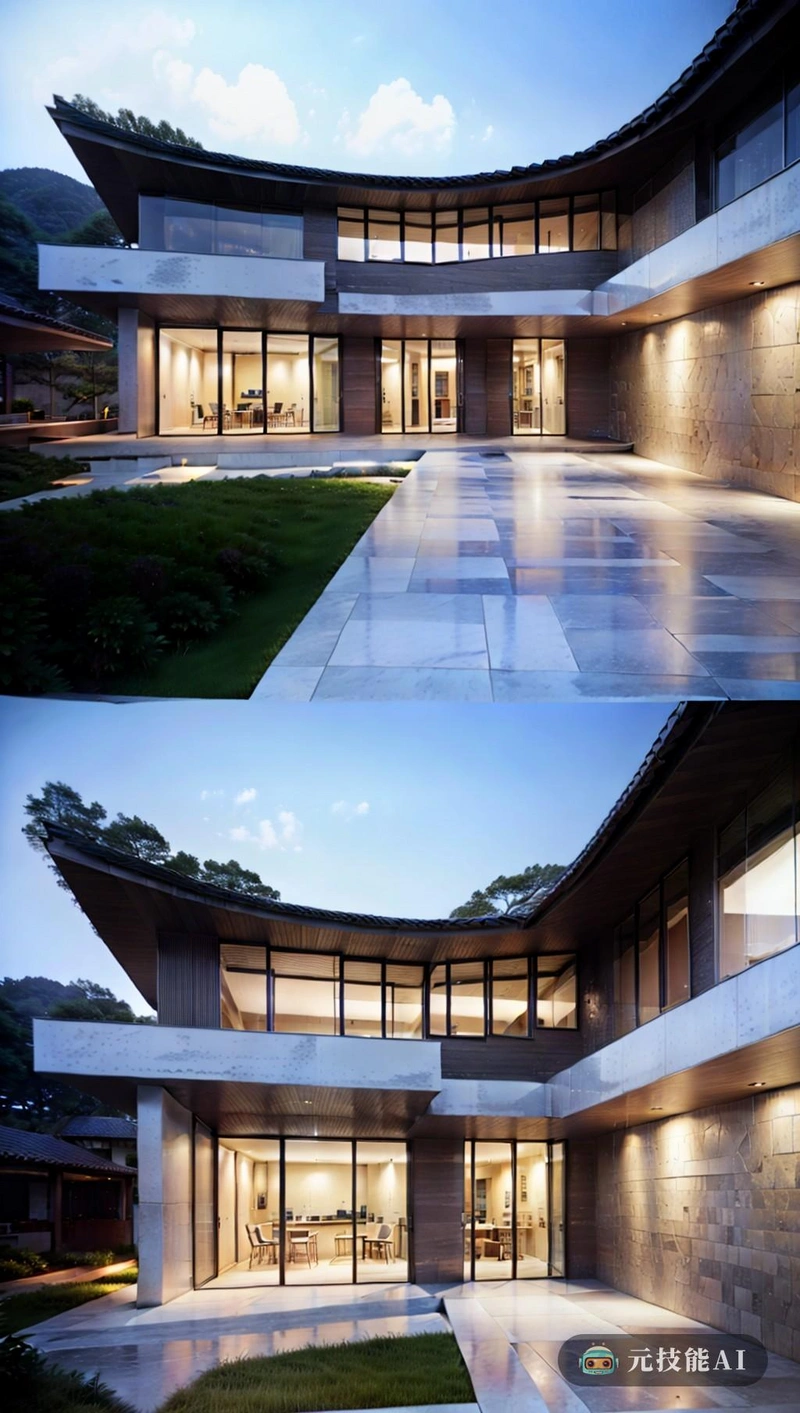以下为元技能SDXL模型出图示意

当前分辨率: 800 x 1065 | 原图分辨率:1352 x 1800
设计文案(By AI)
古城中心的梯田式住宅开发项目为传统韩国建筑提供了独特的视角。这一发展将传统建筑技术与现代高科技和可持续设计元素无缝融合,创造了新旧和谐的融合。当地石头和传统材料的使用与现代设计相得益彰,提供了历史感和文化遗产。剖面图展示了新旧融合,让我们得以一窥该开发项目的独特景观。梯田式布局不仅提供了隐私和开放空间,还允许自然通风和遮阳,使其成为城镇景观的可持续补充。
Prompt:
The terraced residential development project in the center of the ancient city provides a unique perspective for traditional Korean architecture. This development seamlessly integrates traditional architectural techniques with modern high-tech and sustainable design elements, creating a harmonious fusion of old and new. The use of local stones and traditional materials complements modern design, providing a sense of history and cultural heritage. The sectional view showcases the fusion of old and new, allowing us to glimpse the unique landscape of the development project. The terraced layout not only provides privacy and open space, but also allows for natural ventilation and shading, making it a sustainable supplement to the urban landscape.masterpiece,best quality,high resolution,high detail,
The terraced residential development project in the center of the ancient city provides a unique perspective for traditional Korean architecture. This development seamlessly integrates traditional architectural techniques with modern high-tech and sustainable design elements, creating a harmonious fusion of old and new. The use of local stones and traditional materials complements modern design, providing a sense of history and cultural heritage. The sectional view showcases the fusion of old and new, allowing us to glimpse the unique landscape of the development project. The terraced layout not only provides privacy and open space, but also allows for natural ventilation and shading, making it a sustainable supplement to the urban landscape.masterpiece,best quality,high resolution,high detail,
版权说明
本图片由AI程序生成,已记录生成参数与生成过程,转载请注明出处,点击这里,VIP会员登录后 可以下载无水印原图片。商业用途请进入QQ群咨询(QQ群:904559774)。
