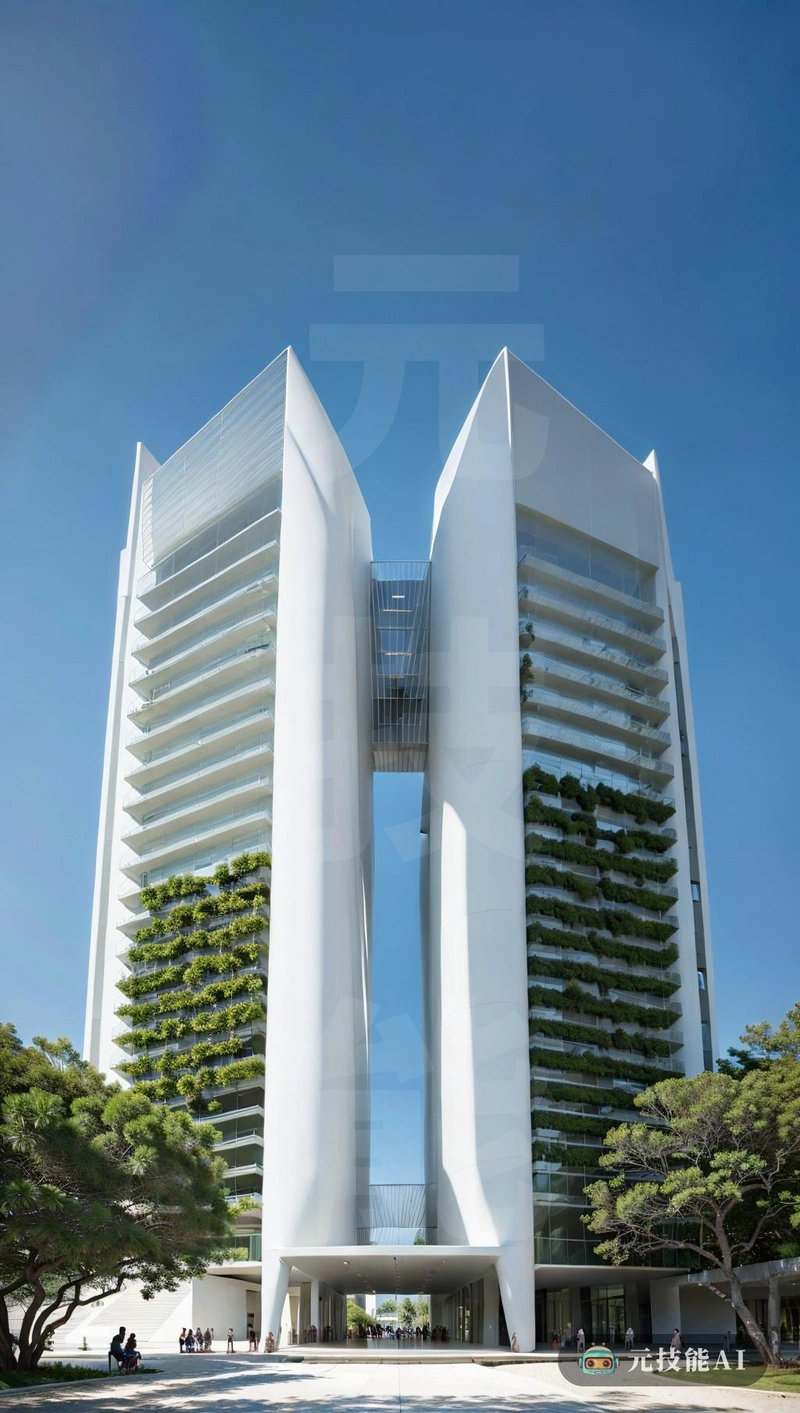以下为元技能SDXL模型出图示意

当前分辨率: 800 x 1065 | 原图分辨率:1352 x 1800
设计文案(By AI)
我所描述的这座建筑是现代建筑的一个实例,其中包括主题公园的元素,由业主建筑师Eero Saarinen设计。它具有后现代风格,线条清晰,几何形状是Saarinen的典型作品。建筑的正面由混凝土制成,这给了它一种减肥和耐用的感觉。日本主义的使用是在建筑的设计中演变而来的,它独特地使用了天然材料和传统的日本美学。现代建筑和日本设计的独特融合使其成为一个真正的突破性结构,从皇冠上脱颖而出
Prompt:
The building I am describing is an example of modern architecture, which includes elements of a theme park and was designed by the owner architect Eero Saarinen. It has a postmodern style, clear lines, and geometric shapes that are typical of Saarinen's works. The front of the building is made of concrete, which gives it a feeling of weight loss and durability. The use of Japanese culture has evolved from the design of architecture, which uniquely utilizes natural materials and traditional Japanese aesthetics. The unique fusion of modern architecture and Japanese design makes it a truly groundbreaking structure, standing out from the crownmasterpiece,best quality,high resolution,high detail,
The building I am describing is an example of modern architecture, which includes elements of a theme park and was designed by the owner architect Eero Saarinen. It has a postmodern style, clear lines, and geometric shapes that are typical of Saarinen's works. The front of the building is made of concrete, which gives it a feeling of weight loss and durability. The use of Japanese culture has evolved from the design of architecture, which uniquely utilizes natural materials and traditional Japanese aesthetics. The unique fusion of modern architecture and Japanese design makes it a truly groundbreaking structure, standing out from the crownmasterpiece,best quality,high resolution,high detail,
版权说明
本图片由AI程序生成,已记录生成参数与生成过程,转载请注明出处,点击这里,VIP会员登录后 可以下载无水印原图片。商业用途请进入QQ群咨询(QQ群:904559774)。
