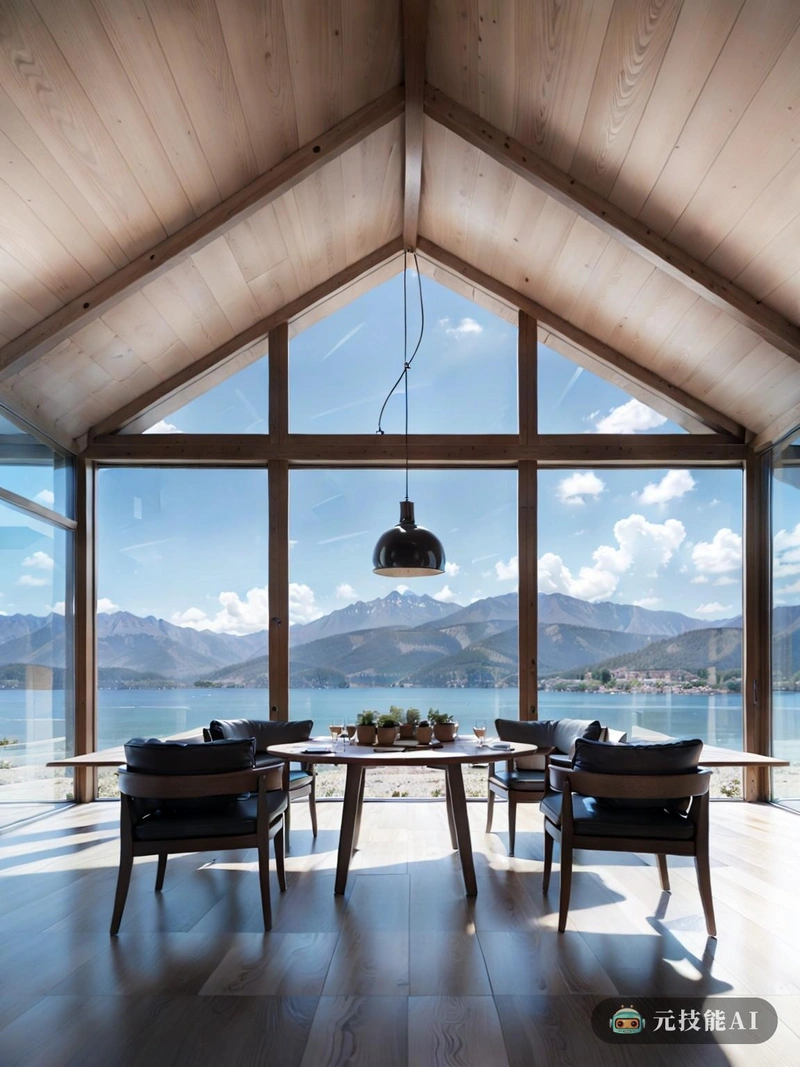以下为元技能SDXL模型出图示意

当前分辨率: 800 x 1065 | 原图分辨率:1352 x 1800
设计文案(By AI)
坐落在令人惊叹的北欧山脉,这个农舍亭子是包豪斯和现代主义设计的胜利。该建筑由高分子合成材料制成,令人叹为观止。其光滑的线条和极简主义的美学呼应了包豪斯运动的原则,将形式和功能完美和谐地融合在一起。聚合物合成材料的使用使展馆能够承受最恶劣的北欧天气,同时也确保了最小的环境足迹。农家乐亭子是象征建筑的典范,体现了北欧生活和文化的精神。它向该地区丰富的农业遗产致敬,同时也推动了当代设计的界限。展馆的设计是传统与创新的结合,新旧元素和谐融合。展馆的内部散发着温暖和舒适,为外面白雪覆盖的山脉提供了一个舒适的喘息。从平面到照明装置,每一个细节都经过精心考虑。起居空间是开放和通风的,大窗户勾勒出令人叹为观止的山景。一个烧木头的炉子提供了一个舒适的氛围,完美的蜷缩着一本好书或与朋友分享故事。厨房时尚而现代,配备了最先进的电器和包豪斯风格的固定装置。用餐区宽敞而诱人,有一张长木桌,全家人都可以坐。楼上的卧室舒适舒适,每一间都有自己独特的特色。主卧室拥有山的全景,而客房装饰在舒缓的色调。除了作为一个称为家的地方的功能之外,农舍亭子还可以作为聚会和活动的独特空间。环绕甲板提供露天用餐,完美的夏季烧烤或舒适的冬季聚会。相邻的谷仓可以用于各种目的,从储存干草到举办研讨会或活动。总之,这个北欧农舍馆不仅仅是一个住宅;它是一段鲜活的历史,颂扬包豪斯和现代主义设计。这是人类聪明才智的证明,也提醒着我们与自然世界的联系。在这里,在北欧山脉的中心,一项永恒的遗产代代相传。
Prompt:
Located in the stunning Nordic Mountains, this farmhouse pavilion is a triumph of Bauhaus and modernist design. The building is made of polymer synthetic materials, which is breathtaking. Its smooth lines and minimalist aesthetics echo the principles of Bauhaus movement, perfectly blending form and function together. The use of polymer synthetic materials enables the exhibition hall to withstand the worst Nordic weather while ensuring minimal environmental footprint. The farmhouse pavilion is a model of symbolic architecture, reflecting the spirit of Nordic life and culture. It pays tribute to the rich agricultural heritage of the region, while also pushing the boundaries of contemporary design. The design of the exhibition hall is a combination of tradition and innovation, with harmonious integration of new and old elements. The interior of the exhibition hall exudes warmth and comfort, providing a comfortable respite for the snowy mountains outside. Every detail, from the plane to the lighting fixtures, has been carefully considered. The living space is open and ventilated, with large windows outlining breathtaking mountain views. A wood burning stove provides a comfortable atmosphere, perfect for curling up a good book or sharing stories with friends. The kitchen is fashionable and modern, equipped with the most advanced appliances and Bauhaus style fixtures. The dining area is spacious and tempting, with a long wooden table for the whole family to sit on. The upstairs bedroom is comfortable and comfortable, each with its own unique characteristics. The master bedroom has a panoramic view of the mountains, while the guest rooms are decorated in soothing tones. In addition to serving as a place called home, the farmhouse pavilion can also serve as a unique space for gatherings and activities. Surrounding the deck, providing outdoor dining, perfect summer barbecue or comfortable winter gatherings. Adjacent barns can be used for various purposes, from storing hay to organizing seminars or events. In short, this Nordic farmhouse is not just a residence; It is a vivid history that praises Bauhaus and modernist design. This is a proof of human intelligence and also a reminder of our connection with the natural world. Here, at the center of the Nordic Mountains, an eternal heritage is passed down from generation to generation.masterpiece,best quality,high resolution,high detail,
Located in the stunning Nordic Mountains, this farmhouse pavilion is a triumph of Bauhaus and modernist design. The building is made of polymer synthetic materials, which is breathtaking. Its smooth lines and minimalist aesthetics echo the principles of Bauhaus movement, perfectly blending form and function together. The use of polymer synthetic materials enables the exhibition hall to withstand the worst Nordic weather while ensuring minimal environmental footprint. The farmhouse pavilion is a model of symbolic architecture, reflecting the spirit of Nordic life and culture. It pays tribute to the rich agricultural heritage of the region, while also pushing the boundaries of contemporary design. The design of the exhibition hall is a combination of tradition and innovation, with harmonious integration of new and old elements. The interior of the exhibition hall exudes warmth and comfort, providing a comfortable respite for the snowy mountains outside. Every detail, from the plane to the lighting fixtures, has been carefully considered. The living space is open and ventilated, with large windows outlining breathtaking mountain views. A wood burning stove provides a comfortable atmosphere, perfect for curling up a good book or sharing stories with friends. The kitchen is fashionable and modern, equipped with the most advanced appliances and Bauhaus style fixtures. The dining area is spacious and tempting, with a long wooden table for the whole family to sit on. The upstairs bedroom is comfortable and comfortable, each with its own unique characteristics. The master bedroom has a panoramic view of the mountains, while the guest rooms are decorated in soothing tones. In addition to serving as a place called home, the farmhouse pavilion can also serve as a unique space for gatherings and activities. Surrounding the deck, providing outdoor dining, perfect summer barbecue or comfortable winter gatherings. Adjacent barns can be used for various purposes, from storing hay to organizing seminars or events. In short, this Nordic farmhouse is not just a residence; It is a vivid history that praises Bauhaus and modernist design. This is a proof of human intelligence and also a reminder of our connection with the natural world. Here, at the center of the Nordic Mountains, an eternal heritage is passed down from generation to generation.masterpiece,best quality,high resolution,high detail,
版权说明
本图片由AI程序生成,已记录生成参数与生成过程,转载请注明出处,点击这里,VIP会员登录后 可以下载无水印原图片。商业用途请进入QQ群咨询(QQ群:904559774)。
