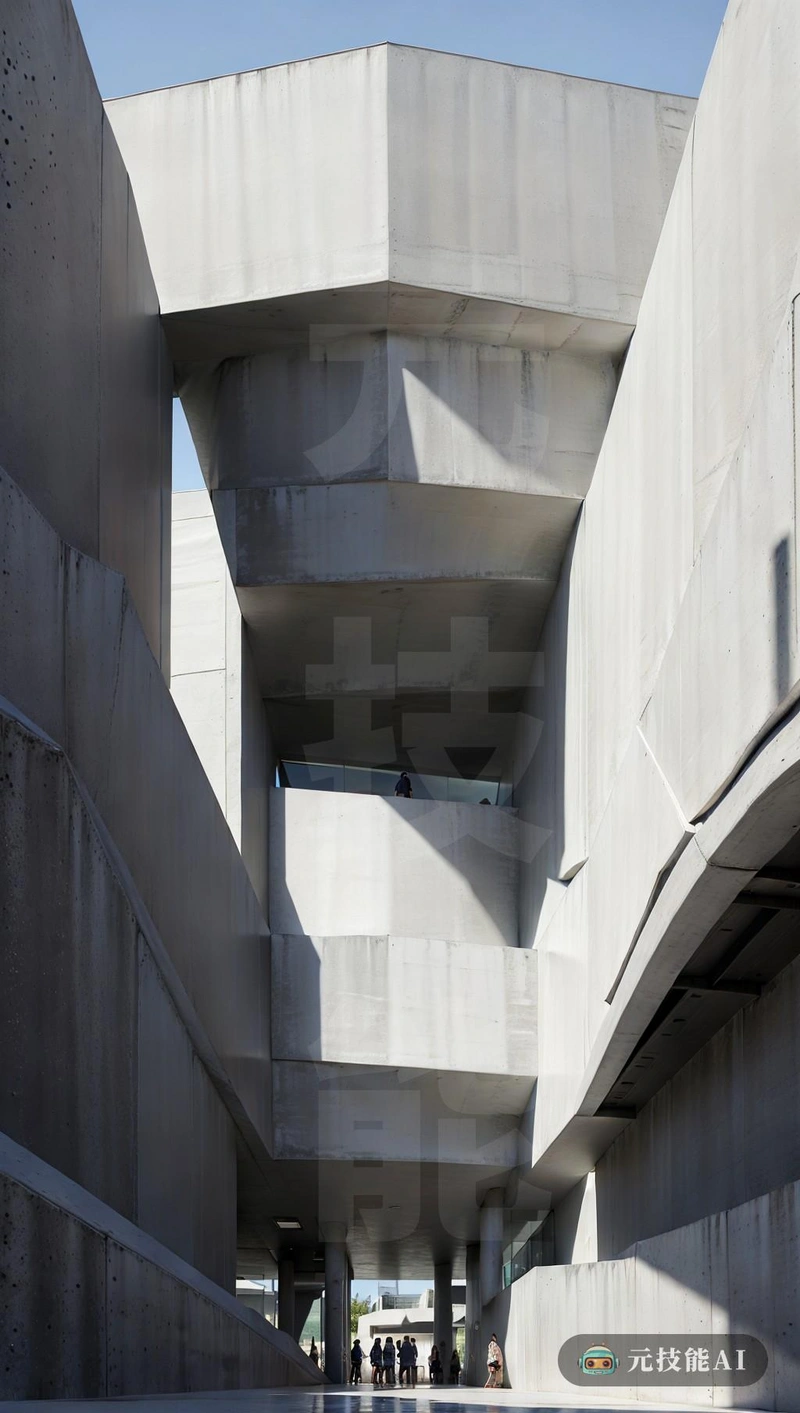以下为元技能SDXL模型出图示意

当前分辨率: 800 x 1065 | 原图分辨率:1352 x 1800
设计文案(By AI)
Richard Rogers设计的公共空间建筑是现代建筑桥梁的一个拍摄例子,它由石灰石建造,并受到现代艺术建筑的影响,这座棱角分明的建筑展示了干净的线条和极简主义元素。该建筑的设计灵感来自公共空间的概念,强调开放区域对社会互动和社区参与的重要性。该建筑的开放式平面布局允许灵活和适应性强的空间,可以很容易地转换为各种功能,如展览、活动,甚至私人办公室。自然光的使用和技术的融合进一步增强了建筑的现代感,使其成为市中心的标志性开发项目
Prompt:
The public space building designed by Richard Rogers is a shooting example of a modern architectural bridge, constructed from limestone and influenced by modern art architecture. This sharp edged building showcases clean lines and minimalist elements. The design inspiration for this building comes from the concept of public space, emphasizing the importance of open areas for social interaction and community participation. The open plan layout of the building allows for flexible and adaptable spaces that can be easily converted into various functions such as exhibitions, events, and even private offices. The use of natural light and the integration of technology further enhance the modernity of the building, making it a landmark development project in the city centermasterpiece,best quality,high resolution,high detail,
The public space building designed by Richard Rogers is a shooting example of a modern architectural bridge, constructed from limestone and influenced by modern art architecture. This sharp edged building showcases clean lines and minimalist elements. The design inspiration for this building comes from the concept of public space, emphasizing the importance of open areas for social interaction and community participation. The open plan layout of the building allows for flexible and adaptable spaces that can be easily converted into various functions such as exhibitions, events, and even private offices. The use of natural light and the integration of technology further enhance the modernity of the building, making it a landmark development project in the city centermasterpiece,best quality,high resolution,high detail,
版权说明
本图片由AI程序生成,已记录生成参数与生成过程,转载请注明出处,点击这里,VIP会员登录后 可以下载无水印原图片。商业用途请进入QQ群咨询(QQ群:904559774)。
