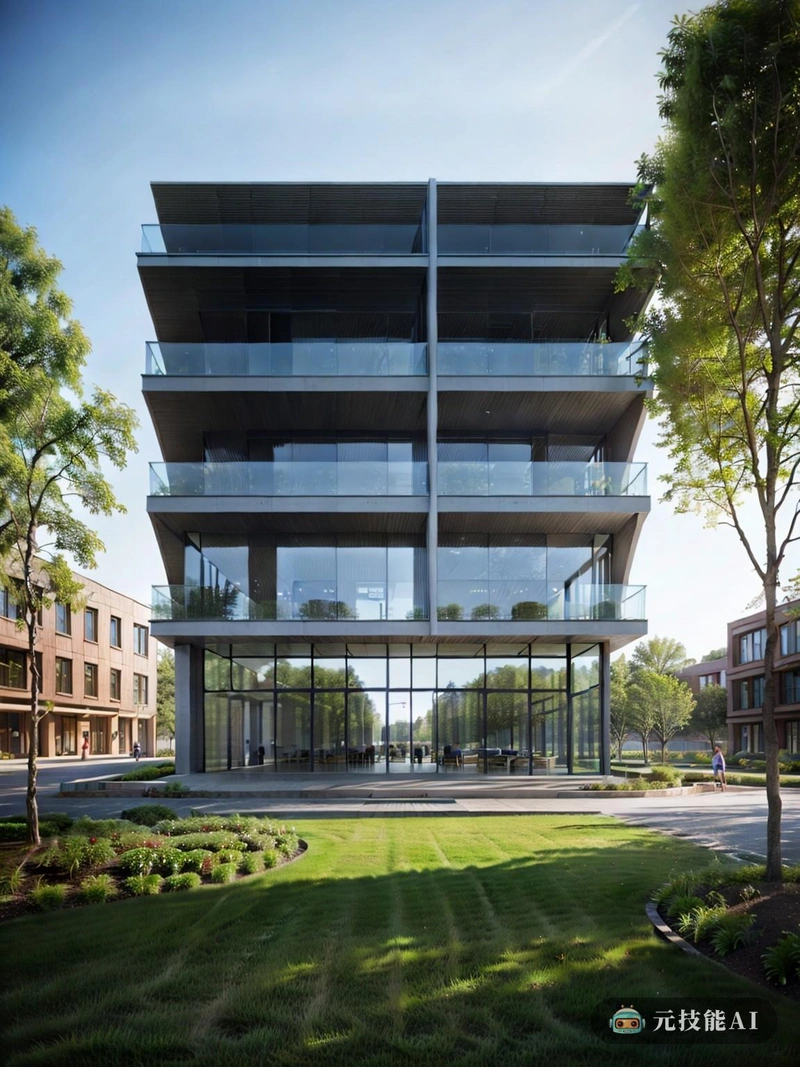以下为元技能SDXL模型出图示意

当前分辨率: 800 x 1065 | 原图分辨率:1352 x 1800
设计文案(By AI)
该开发项目位于黄金地段,方便通往主要道路和公共交通。它由两座主要建筑组成,医院和办公园区,由一系列人行道和绿地连接。医院的设计具有现代和功能美学,利用玻璃和钢铁材料创造一个明亮通风的氛围。办公园区的特点是受到北欧设计的影响,将自然材料和景观与当代建筑相结合。发展的曲折设计不仅增加了视觉上的乐趣,而且还提高了功能,允许最佳地利用空间和自然光。
Prompt:
This development project is located in a prime location with convenient access to major roads and public transportation. It consists of two main buildings, a hospital and an office park, connected by a series of sidewalks and green spaces. The design of the hospital has a modern and functional aesthetic, using glass and steel materials to create a bright and ventilated atmosphere. The characteristic of office parks is influenced by Nordic design, combining natural materials and landscapes with contemporary architecture. The tortuous design of development not only adds visual pleasure, but also enhances functionality, allowing for optimal utilization of space and natural light.masterpiece,best quality,high resolution,high detail,
This development project is located in a prime location with convenient access to major roads and public transportation. It consists of two main buildings, a hospital and an office park, connected by a series of sidewalks and green spaces. The design of the hospital has a modern and functional aesthetic, using glass and steel materials to create a bright and ventilated atmosphere. The characteristic of office parks is influenced by Nordic design, combining natural materials and landscapes with contemporary architecture. The tortuous design of development not only adds visual pleasure, but also enhances functionality, allowing for optimal utilization of space and natural light.masterpiece,best quality,high resolution,high detail,
版权说明
本图片由AI程序生成,已记录生成参数与生成过程,转载请注明出处,点击这里,VIP会员登录后 可以下载无水印原图片。商业用途请进入QQ群咨询(QQ群:904559774)。
