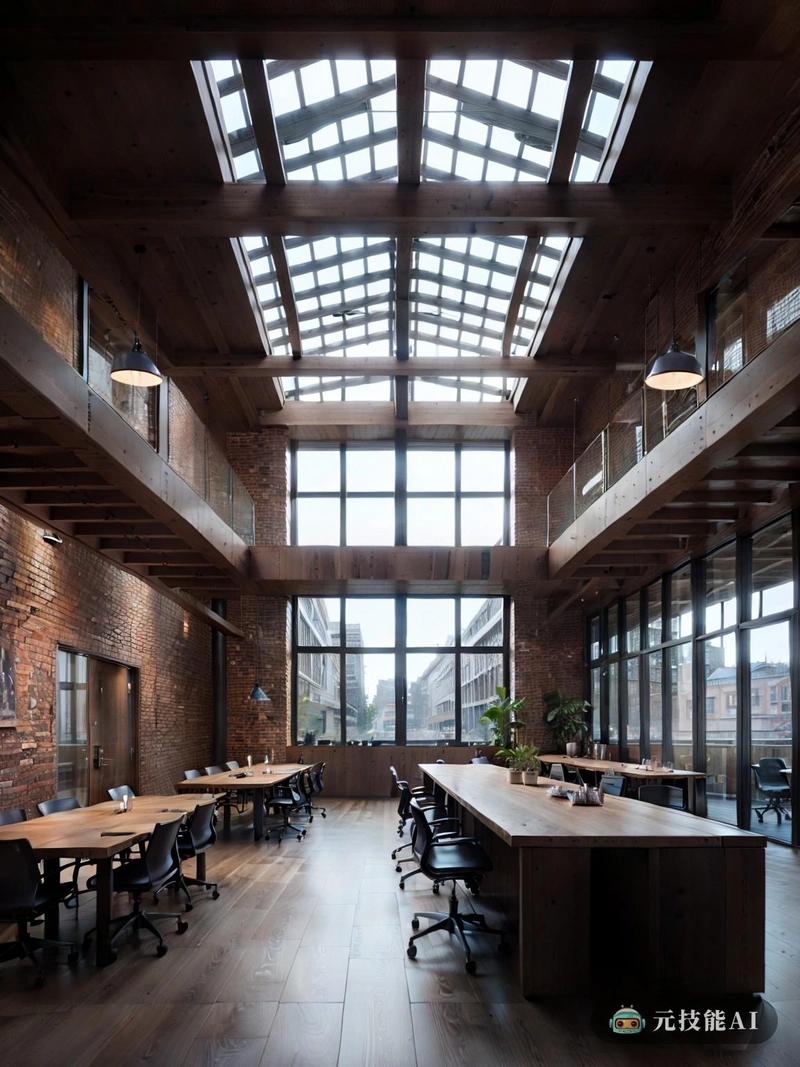以下为元技能SDXL模型出图示意

当前分辨率: 800 x 1065 | 原图分辨率:1352 x 1800
设计文案(By AI)
在艺术区的中心,一个联合工作空间作为现代和传统设计原则的证明。建筑的钢和木结构形成了解构的雕塑设计,让人联想到传统的中国建筑,但扭曲成野兽派的形状。棱角分明的线条和裸露的材料创造了一种工业而又诱人的氛围。室内充满自然光,实现了开放性和私密性的平衡。这个空间不仅仅是用来工作的;它是关于协作、创造力和社区的。在这里,人们来创新,联系,并最终释放他们的想象力。
Prompt:
At the center of the art district, a joint workspace serves as proof of modern and traditional design principles. The steel and wood structures of the building form a deconstructive sculpture design, reminiscent of traditional Chinese architecture, but twisted into the shape of the Fauvism. The sharp lines and exposed materials create an industrial yet enticing atmosphere. The interior is filled with natural light, achieving a balance between openness and privacy. This space is not just for work; It is about collaboration, creativity, and community. Here, people come to innovate, connect, and ultimately unleash their imagination.masterpiece,best quality,high resolution,high detail,
At the center of the art district, a joint workspace serves as proof of modern and traditional design principles. The steel and wood structures of the building form a deconstructive sculpture design, reminiscent of traditional Chinese architecture, but twisted into the shape of the Fauvism. The sharp lines and exposed materials create an industrial yet enticing atmosphere. The interior is filled with natural light, achieving a balance between openness and privacy. This space is not just for work; It is about collaboration, creativity, and community. Here, people come to innovate, connect, and ultimately unleash their imagination.masterpiece,best quality,high resolution,high detail,
版权说明
本图片由AI程序生成,已记录生成参数与生成过程,转载请注明出处,点击这里,VIP会员登录后 可以下载无水印原图片。商业用途请进入QQ群咨询(QQ群:904559774)。
