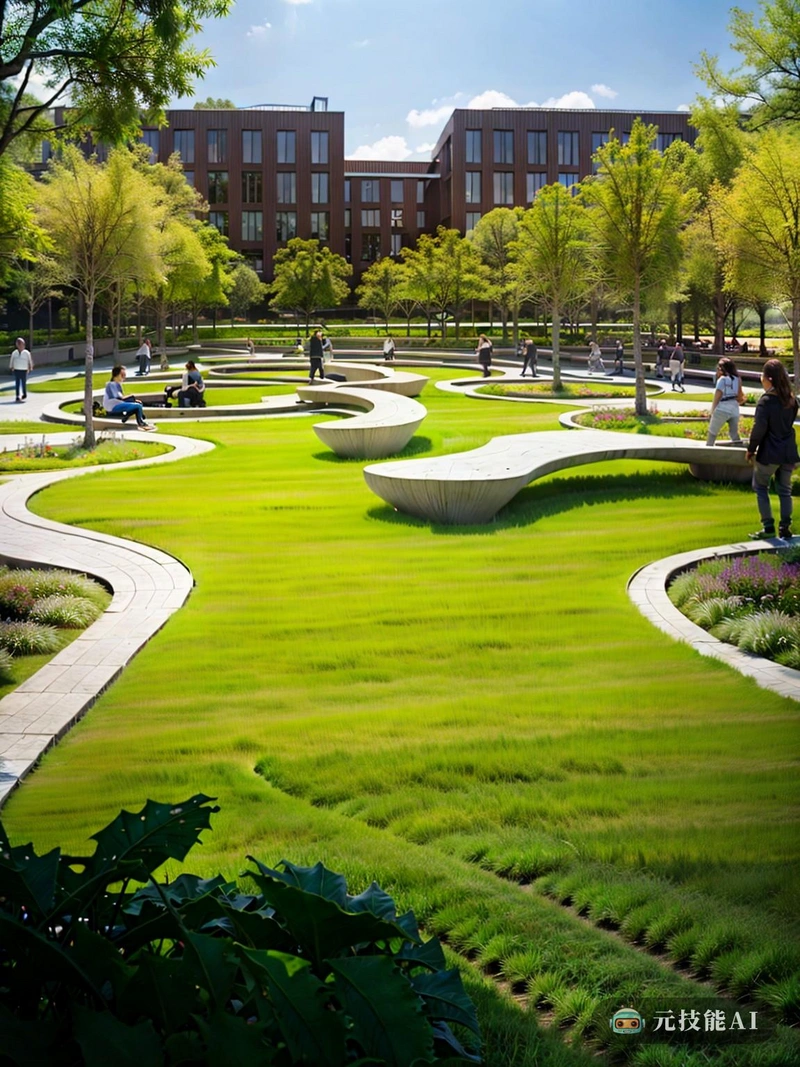以下为元技能SDXL模型出图示意

当前分辨率: 800 x 1065 | 原图分辨率:1352 x 1800
设计文案(By AI)
城市景观通常由赤裸裸的混凝土和玻璃结构主导,几乎没有留给自然美景和喘息的空间。然而,公共建筑团队设想了一个独特的解决方案,以城市中央公园的形式来解决这个问题。这个公园坐落在城市的中心,是一个充满活力的绿洲,居民和游客可以逃离城市生活的喧嚣。公园的设计既有趣又创新,利用集群布局鼓励探索和发现。充满活力的植物和郁郁葱葱的草坪点缀着诱人的休息区,互动喷泉和异想天开的雕塑,创造了一种既放松又令人兴奋的氛围。公园建筑的材料选择是矿棉板,这是一种可持续的绝缘材料,具有出色的声学和热性能。选择这种材料是因为它的耐用性和与公园有趣和创新设计的兼容性。公园的水平建筑强调了它与周围城市环境的融合。在地面层,各种各样的路径和人行道蜿蜒穿过公园,吸引行人探索其角落和缝隙。从四面八方进入,公园是一个真正的公共空间,欢迎所有人流连,玩耍和放松。通过将原本贫瘠的城市空间改造成一个繁荣的中央公园,公共建筑团队创造了一个充满活力的城市景观。这个公园证明了设计的力量,为城市环境注入了新的生命,并为城市生活的压力提供了急需的喘息机会。
Prompt:
Urban landscapes are usually dominated by bare concrete and glass structures, leaving little room for natural beauty and breathing space. However, the public architecture team has envisioned a unique solution to address this issue in the form of an urban central park. This park is located in the center of the city and is a vibrant oasis where residents and tourists can escape the hustle and bustle of urban life. The design of the park is both interesting and innovative, using cluster layout to encourage exploration and discovery. Vibrant plants and lush lawns adorn enticing rest areas, interactive fountains, and imaginative sculptures create a relaxed and exciting atmosphere. The material selection for park buildings is mineral wool board, which is a sustainable insulation material with excellent acoustic and thermal performance. I chose this material because of its durability and compatibility with interesting and innovative park designs. The horizontal architecture of the park emphasizes its integration with the surrounding urban environment. At the ground level, various paths and sidewalks meander through the park, attracting pedestrians to explore its corners and crevices. Entering from all directions, the park is a truly public space that welcomes everyone to wander, play, and relax. By transforming the originally barren urban space into a thriving central park, the public architecture team has created a vibrant urban landscape. This park proves the power of design, injects new life into the urban environment, and provides much-needed breathing opportunities for the pressure of urban life.masterpiece,best quality,high resolution,high detail,
Urban landscapes are usually dominated by bare concrete and glass structures, leaving little room for natural beauty and breathing space. However, the public architecture team has envisioned a unique solution to address this issue in the form of an urban central park. This park is located in the center of the city and is a vibrant oasis where residents and tourists can escape the hustle and bustle of urban life. The design of the park is both interesting and innovative, using cluster layout to encourage exploration and discovery. Vibrant plants and lush lawns adorn enticing rest areas, interactive fountains, and imaginative sculptures create a relaxed and exciting atmosphere. The material selection for park buildings is mineral wool board, which is a sustainable insulation material with excellent acoustic and thermal performance. I chose this material because of its durability and compatibility with interesting and innovative park designs. The horizontal architecture of the park emphasizes its integration with the surrounding urban environment. At the ground level, various paths and sidewalks meander through the park, attracting pedestrians to explore its corners and crevices. Entering from all directions, the park is a truly public space that welcomes everyone to wander, play, and relax. By transforming the originally barren urban space into a thriving central park, the public architecture team has created a vibrant urban landscape. This park proves the power of design, injects new life into the urban environment, and provides much-needed breathing opportunities for the pressure of urban life.masterpiece,best quality,high resolution,high detail,
版权说明
本图片由AI程序生成,已记录生成参数与生成过程,转载请注明出处,点击这里,VIP会员登录后 可以下载无水印原图片。商业用途请进入QQ群咨询(QQ群:904559774)。
