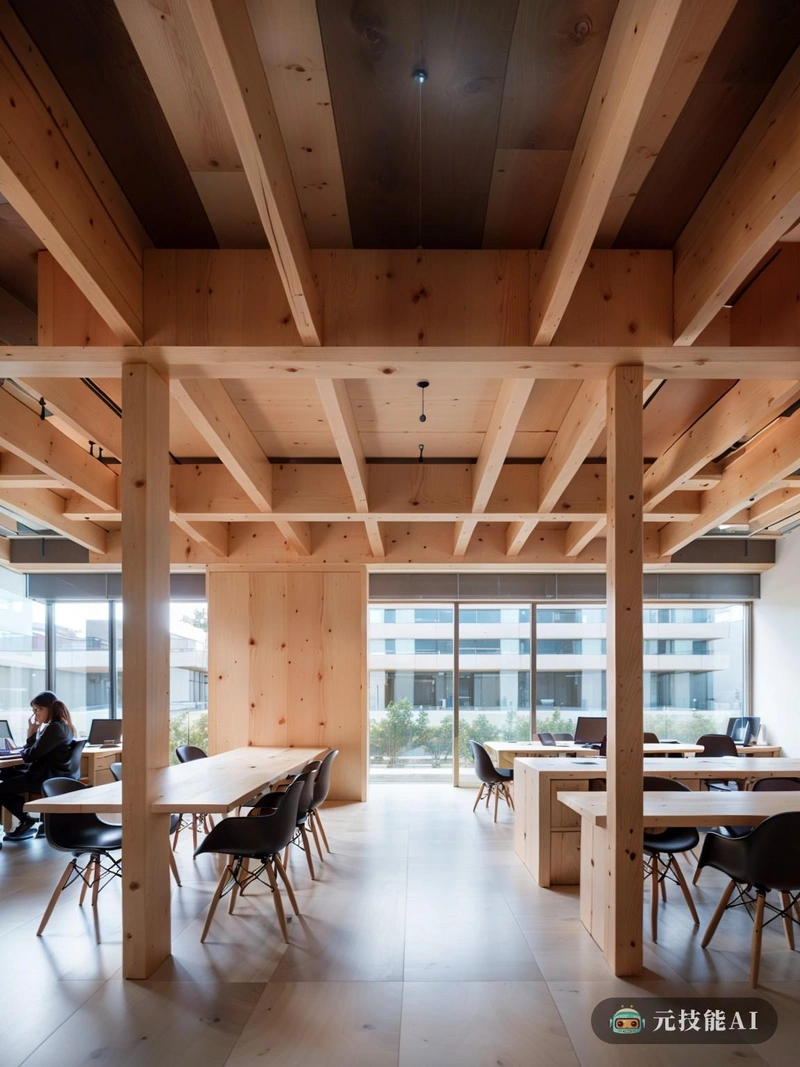以下为元技能SDXL模型出图示意

当前分辨率: 800 x 1065 | 原图分辨率:1352 x 1800
设计文案(By AI)
在高科技生态城市的中心,一个极简主义的混凝土联合办公空间成为创新和协作的灯塔。建筑采用木结构设计,散发出温暖和自然的感觉,与周围的混凝土建筑形成鲜明对比。穿孔的建筑创造了一个动态的立面,允许自然光过滤并照亮室内的工作空间。悬臂式结构增加了现代性和功能性,为个人和团队提供了工作空间。这个联合办公空间是极简设计、生态可持续性和技术进步的完美结合,使其成为城市中心创意和协作的理想场所。
Prompt:
In the center of high-tech ecological cities, a minimalist concrete office space has become a beacon of innovation and collaboration. The building adopts a wooden structure design, emitting a warm and natural feeling, forming a sharp contrast with the surrounding concrete buildings. The perforated building creates a dynamic facade that allows natural light to filter and illuminate the indoor workspace. The cantilever structure adds modernity and functionality, providing a workspace for individuals and teams. This joint office space is a perfect combination of minimalist design, ecological sustainability, and technological progress, making it an ideal place for creativity and collaboration in the city center.masterpiece,best quality,high resolution,high detail,
In the center of high-tech ecological cities, a minimalist concrete office space has become a beacon of innovation and collaboration. The building adopts a wooden structure design, emitting a warm and natural feeling, forming a sharp contrast with the surrounding concrete buildings. The perforated building creates a dynamic facade that allows natural light to filter and illuminate the indoor workspace. The cantilever structure adds modernity and functionality, providing a workspace for individuals and teams. This joint office space is a perfect combination of minimalist design, ecological sustainability, and technological progress, making it an ideal place for creativity and collaboration in the city center.masterpiece,best quality,high resolution,high detail,
版权说明
本图片由AI程序生成,已记录生成参数与生成过程,转载请注明出处,点击这里,VIP会员登录后 可以下载无水印原图片。商业用途请进入QQ群咨询(QQ群:904559774)。
