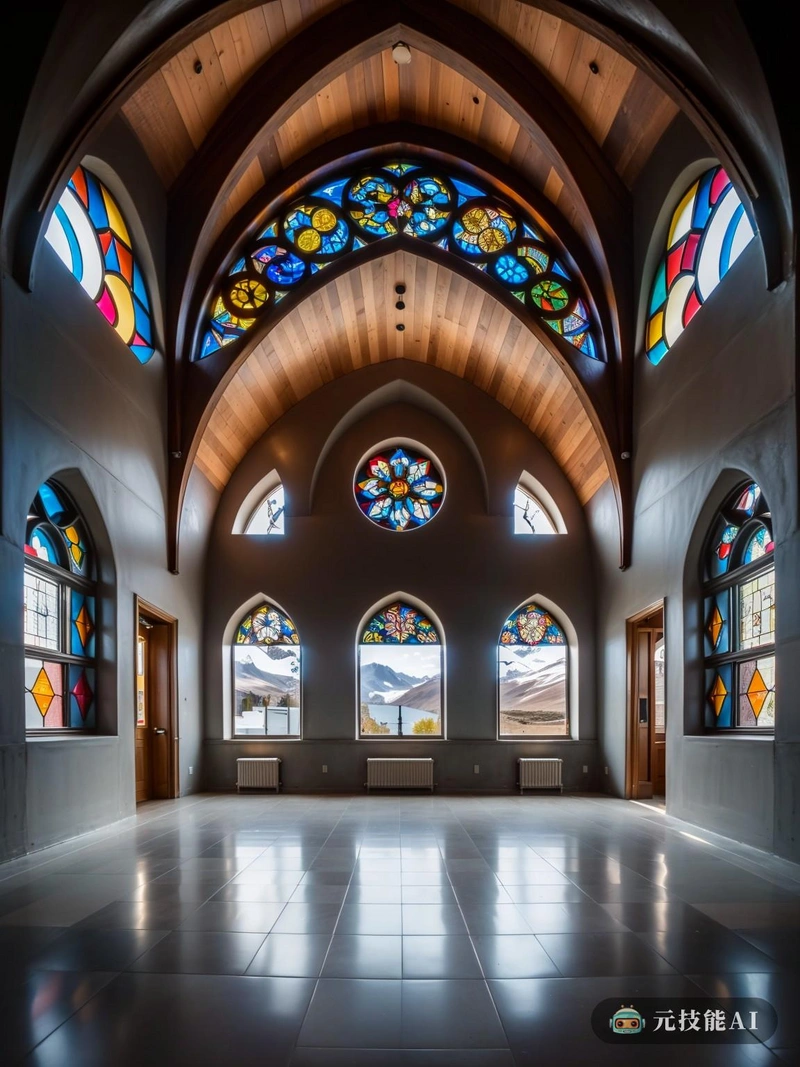以下为元技能SDXL模型出图示意

当前分辨率: 800 x 1065 | 原图分辨率:1352 x 1800
设计文案(By AI)
坐落在宁静而荒凉的冰川地区,一座修道院是人类适应力和创造力的证明。它的设计是极简主义混凝土建筑和巴洛克元素的和谐融合,创造了一个独特的视觉叙事,讲述了现在和过去。外墙由混凝土浇筑而成,其表面光滑而简约,使它们融入严酷的冰川景观,同时也作为现代性的陈述而脱颖而出。窗户由钢化玻璃制成,允许自然光滤入,同时保持对元素的强烈视觉屏障。这些窗户设置在巴洛克风格的框架内,为原本简朴的立面增添了一丝温暖和复杂性。在内部,修道院内部空间的嵌套形式与周围冰川的自然轮廓相呼应。位于修道院中心的小教堂装饰着复杂的雕刻和彩色玻璃窗,营造出一种神圣和宁静的感觉。极简主义的混凝土地板和墙壁与巴洛克祭坛和彩色玻璃的丰富细节形成鲜明对比,创造了一个既宁静又鼓舞人心的空间。这座修道院不仅是一个礼拜和反思的地方,也是人类创造力的美丽和力量的见证。这是一个古老与现代共存的空间,自然的严酷与人文的温暖交织在一起,为所有来访者创造了独特而强大的体验。
Prompt:
Located in a peaceful and desolate glacier region, a monastery is proof of human adaptability and creativity. Its design is a harmonious fusion of minimalist concrete architecture and Baroque elements, creating a unique visual narrative that tells the present and the past. The exterior walls are made of concrete pouring, with a smooth and simple surface that blends into the harsh glacier landscape and stands out as a statement of modernity. The windows are made of tempered glass, allowing natural light to filter in while maintaining a strong visual barrier to the elements. These windows are set within a Baroque style framework, adding a touch of warmth and complexity to the originally simple facade. Internally, the nested form of the interior space of the monastery echoes the natural contours of the surrounding glaciers. The small church located in the center of the monastery is decorated with complex carvings and stained glass windows, creating a sense of holiness and tranquility. The minimalist concrete floors and walls contrast sharply with the rich details of Baroque altars and stained glass, creating a space that is both peaceful and inspiring. This monastery is not only a place of worship and reflection, but also a witness to the beauty and power of human creativity. This is a space where ancient and modern coexist, intertwined with the harshness of nature and the warmth of humanity, creating a unique and powerful experience for all visitors.masterpiece,best quality,high resolution,high detail,
Located in a peaceful and desolate glacier region, a monastery is proof of human adaptability and creativity. Its design is a harmonious fusion of minimalist concrete architecture and Baroque elements, creating a unique visual narrative that tells the present and the past. The exterior walls are made of concrete pouring, with a smooth and simple surface that blends into the harsh glacier landscape and stands out as a statement of modernity. The windows are made of tempered glass, allowing natural light to filter in while maintaining a strong visual barrier to the elements. These windows are set within a Baroque style framework, adding a touch of warmth and complexity to the originally simple facade. Internally, the nested form of the interior space of the monastery echoes the natural contours of the surrounding glaciers. The small church located in the center of the monastery is decorated with complex carvings and stained glass windows, creating a sense of holiness and tranquility. The minimalist concrete floors and walls contrast sharply with the rich details of Baroque altars and stained glass, creating a space that is both peaceful and inspiring. This monastery is not only a place of worship and reflection, but also a witness to the beauty and power of human creativity. This is a space where ancient and modern coexist, intertwined with the harshness of nature and the warmth of humanity, creating a unique and powerful experience for all visitors.masterpiece,best quality,high resolution,high detail,
版权说明
本图片由AI程序生成,已记录生成参数与生成过程,转载请注明出处,点击这里,VIP会员登录后 可以下载无水印原图片。商业用途请进入QQ群咨询(QQ群:904559774)。
