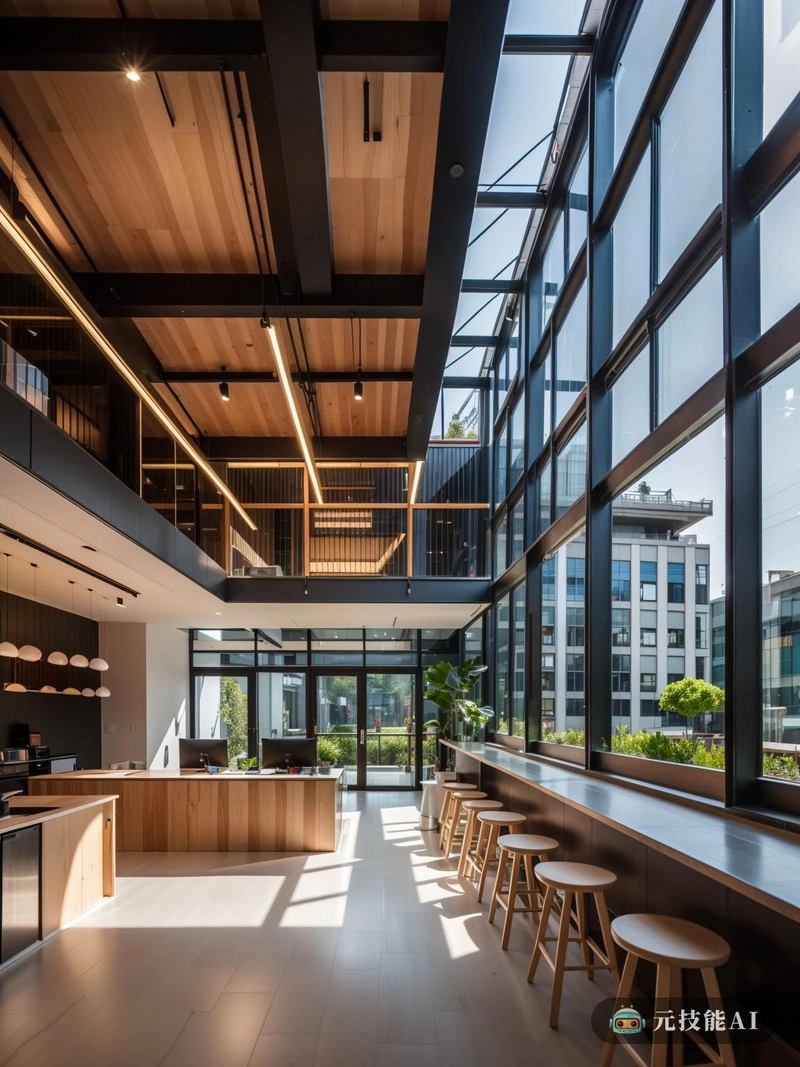以下为元技能SDXL模型出图示意

当前分辨率: 800 x 1065 | 原图分辨率:1352 x 1800
设计文案(By AI)
坐落在城市的中心,联合办公空间是现代主义的象征,结构诚实。它的设计是功能和美学的和谐融合,反映了对环境和建筑艺术的深刻尊重。建筑的外部覆盖着人造石英石,这种材料的选择是因为它的耐用性和与天然石材的相似之处。这种选择不仅补充了城市景观,而且减少了与采石自然资源相关的环境影响。石头光滑的哑光表面与环绕立面的锯齿形设计形成鲜明对比,为矩形结构增添了动态元素。之字形图案不仅仅是一种审美选择;它有双重目的。一方面,它为窗户提供了自然遮阳,减少了在炎热的夏天人工降温的需要。另一方面,它作为一个被动通风系统,允许新鲜空气流过建筑,保持室内空间舒适和通风良好。在内部,联合工作空间采用开放的平面设计,鼓励居住者之间的协作和互动。高高的天花板和充足的自然光线营造出通风宜人的氛围。工作站以集群形式布置,每个工作站都有自己的电源和数据插座,而厨房和休息室等公用设施则位于附近。通过使用节能照明和供暖系统,以及浴室的节水装置,进一步强调了可持续性。建筑的屋顶覆盖着绿色屋顶,不仅隔离了内部空间,还为野生动物提供了栖息地,并为员工提供了放松的绿色空间。联合办公空间不仅仅是一个工作的地方;这是现代主义和环保主义在当代城市设计中的融合。它是创新的灯塔,邀请企业和个人合作、创造并为更可持续的未来做出贡献。
Prompt:
Located in the center of the city, the joint office space is a symbol of modernism with an honest structure. Its design is a harmonious integration of functionality and aesthetics, reflecting a profound respect for the environment and architectural art. The exterior of the building is covered with artificial quartz stone, which was chosen for its durability and similarity to natural stone. This choice not only supplements the urban landscape, but also reduces the environmental impact associated with quarrying natural resources. The smooth matte surface of the stone contrasts sharply with the serrated design surrounding the facade, adding dynamic elements to the rectangular structure. The zigzag pattern is not just an aesthetic choice; It has a dual purpose. On the one hand, it provides natural shading for windows, reducing the need for artificial cooling in hot summers. On the other hand, as a passive ventilation system, it allows fresh air to flow through the building, maintaining indoor space comfort and good ventilation. Internally, the joint workspace adopts an open graphic design, encouraging collaboration and interaction among residents. The high ceiling and ample natural light create a ventilated and pleasant atmosphere. Workstations are arranged in a cluster form, with each workstation having its own power and data sockets, while common facilities such as kitchens and lounges are located nearby. Sustainability is further emphasized through the use of energy-saving lighting and heating systems, as well as water-saving devices in bathrooms. The roof of the building is covered with a green roof, which not only isolates the internal space, but also provides a habitat for wildlife and a relaxing green space for employees. A joint office space is not just a place to work; This is the fusion of modernism and environmentalism in contemporary urban design. It is a beacon of innovation, inviting businesses and individuals to collaborate, create, and contribute to a more sustainable future.masterpiece,best quality,high resolution,high detail,
Located in the center of the city, the joint office space is a symbol of modernism with an honest structure. Its design is a harmonious integration of functionality and aesthetics, reflecting a profound respect for the environment and architectural art. The exterior of the building is covered with artificial quartz stone, which was chosen for its durability and similarity to natural stone. This choice not only supplements the urban landscape, but also reduces the environmental impact associated with quarrying natural resources. The smooth matte surface of the stone contrasts sharply with the serrated design surrounding the facade, adding dynamic elements to the rectangular structure. The zigzag pattern is not just an aesthetic choice; It has a dual purpose. On the one hand, it provides natural shading for windows, reducing the need for artificial cooling in hot summers. On the other hand, as a passive ventilation system, it allows fresh air to flow through the building, maintaining indoor space comfort and good ventilation. Internally, the joint workspace adopts an open graphic design, encouraging collaboration and interaction among residents. The high ceiling and ample natural light create a ventilated and pleasant atmosphere. Workstations are arranged in a cluster form, with each workstation having its own power and data sockets, while common facilities such as kitchens and lounges are located nearby. Sustainability is further emphasized through the use of energy-saving lighting and heating systems, as well as water-saving devices in bathrooms. The roof of the building is covered with a green roof, which not only isolates the internal space, but also provides a habitat for wildlife and a relaxing green space for employees. A joint office space is not just a place to work; This is the fusion of modernism and environmentalism in contemporary urban design. It is a beacon of innovation, inviting businesses and individuals to collaborate, create, and contribute to a more sustainable future.masterpiece,best quality,high resolution,high detail,
版权说明
本图片由AI程序生成,已记录生成参数与生成过程,转载请注明出处,点击这里,VIP会员登录后 可以下载无水印原图片。商业用途请进入QQ群咨询(QQ群:904559774)。
