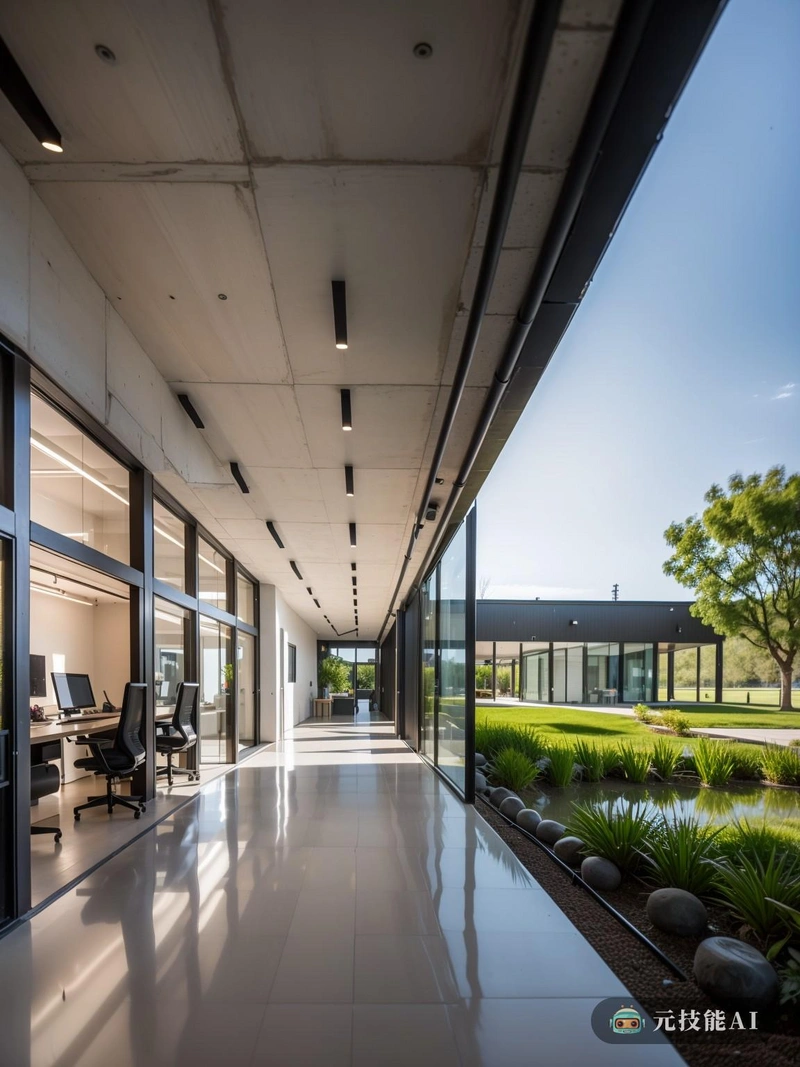以下为元技能SDXL模型出图示意

当前分辨率: 800 x 1065 | 原图分辨率:1352 x 1800
设计文案(By AI)
坐落在宁静的乡村中,办公室是自然与当代建筑共生的证明。外部是极简主义的杰作,由混凝土建造而成,这种材料既耐用又简单。简洁的线条和尖锐的角度与周围的自然景观形成鲜明的对比,在建筑和有机之间创造了视觉上的对话。屋顶以山墙风格设计,不仅补充了建筑的美学,而且还服务于战略目的。它抓住了乡村建筑的精髓,同时有效地管理了自然光和通风的流动,创造了一个理想的工作环境。整个建筑采用薄膜结构材料,增加了独特的视觉元素,同时也有助于建筑的整体结构完整性。这些材料以其灵活和适应的能力,体现了战略主义精神,不断适应办公空间不断变化的需求。在内部,办公室保持了同样的极简主义主题,让建筑为自己说话。大窗户邀请自然光涌入室内,创造明亮通风的氛围。混凝土地板和墙壁,搭配简约的家具,散发出平静和专注的感觉,是高效工作环境的理想选择。在这个办公室里,人们可以真正体会到现代建筑与宁静乡村之间的和谐。这是一个鼓励创造力、策略和与自然世界的深刻联系的空间。
Prompt:
Located in a peaceful countryside, the office is proof of the coexistence of nature and contemporary architecture. The exterior is a masterpiece of minimalism, built from concrete, which is both durable and simple. The concise lines and sharp angles create a sharp contrast with the surrounding natural landscape, creating a visual dialogue between architecture and organic elements. The roof is designed in a gable style, which not only supplements the aesthetic of the building but also serves strategic purposes. It captures the essence of rural architecture while effectively managing the flow of natural light and ventilation, creating an ideal working environment. The entire building is made of thin film structural materials, which adds unique visual elements and also contributes to the overall structural integrity of the building. These materials, with their flexibility and adaptability, embody the spirit of strategic thinking and constantly adapt to the ever-changing needs of office space. Internally, the office maintains the same minimalist theme, allowing the architecture to speak for itself. The large window invites natural light to flow into the room, creating a bright and ventilated atmosphere. Concrete floors and walls, paired with minimalist furniture, exude a calm and focused feeling, making them an ideal choice for efficient work environments. In this office, people can truly experience the harmony between modern architecture and the peaceful countryside. This is a space that encourages creativity, strategy, and deep connection with the natural world.masterpiece,best quality,high resolution,high detail,
Located in a peaceful countryside, the office is proof of the coexistence of nature and contemporary architecture. The exterior is a masterpiece of minimalism, built from concrete, which is both durable and simple. The concise lines and sharp angles create a sharp contrast with the surrounding natural landscape, creating a visual dialogue between architecture and organic elements. The roof is designed in a gable style, which not only supplements the aesthetic of the building but also serves strategic purposes. It captures the essence of rural architecture while effectively managing the flow of natural light and ventilation, creating an ideal working environment. The entire building is made of thin film structural materials, which adds unique visual elements and also contributes to the overall structural integrity of the building. These materials, with their flexibility and adaptability, embody the spirit of strategic thinking and constantly adapt to the ever-changing needs of office space. Internally, the office maintains the same minimalist theme, allowing the architecture to speak for itself. The large window invites natural light to flow into the room, creating a bright and ventilated atmosphere. Concrete floors and walls, paired with minimalist furniture, exude a calm and focused feeling, making them an ideal choice for efficient work environments. In this office, people can truly experience the harmony between modern architecture and the peaceful countryside. This is a space that encourages creativity, strategy, and deep connection with the natural world.masterpiece,best quality,high resolution,high detail,
版权说明
本图片由AI程序生成,已记录生成参数与生成过程,转载请注明出处,点击这里,VIP会员登录后 可以下载无水印原图片。商业用途请进入QQ群咨询(QQ群:904559774)。
