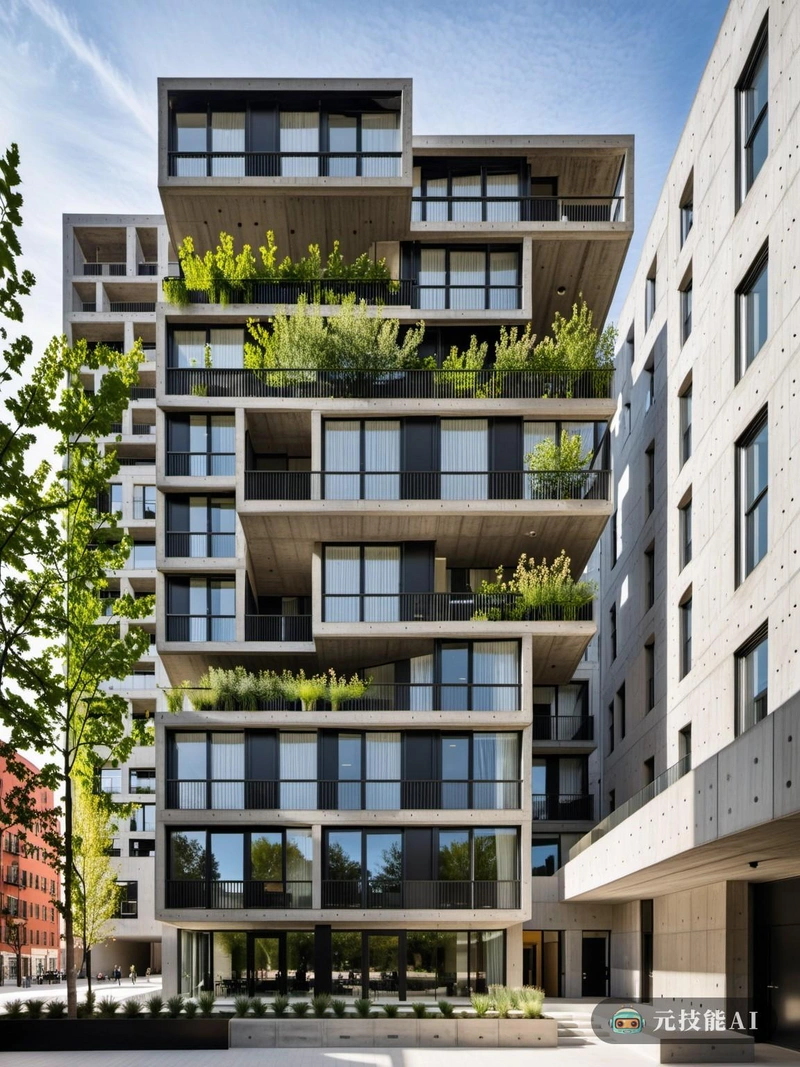以下为元技能SDXL模型出图示意

当前分辨率: 800 x 1065 | 原图分辨率:1352 x 1800
设计文案(By AI)
坐落在充满活力的艺术区内,社会住宅综合体散发出极简主义混凝土建筑和动态设计的独特融合。混凝土板,这个城市绿洲的建筑模块,以一种不仅优化空间的方式排列,而且创造了一个视觉上引人注目的景观。混凝土是耐久性和稳定性的代名词,其极简主义的应用抵消了混凝土的使用,强调了简洁的线条和开放的空间。建筑群的动态建筑方面通过其全景设计而栩栩如生。这些建筑不是静态的;它们与周围的环境相互作用,响应周围艺术区的光线变化和景观。从熙熙攘攘的街道到宁静的公园,窗户和阳台被战略性地放置,以捕捉场地的本质。这个社会住房项目不仅仅是提供住所;这是关于培养社区意识和归属感。该设计鼓励居民与彼此和周围环境互动,营造充满活力和互动的城市生活。这是一种超越砖块和砂浆的住房愿景,创造一个人们可以茁壮成长的空间。总之,艺术区的社会住宅综合体不仅仅是一个结构;这是现代城市设计的宣言。它体现了极简主义、混凝土建筑和动态设计的原则,创造了一个既实用又美观的生活、呼吸空间。
Prompt:
Located in a vibrant art district, the social residential complex exudes a unique fusion of minimalist concrete architecture and dynamic design. Concrete slabs, the building modules of this urban oasis, are arranged in a way that not only optimizes space, but also creates a visually striking landscape. Concrete is synonymous with durability and stability, and its minimalist application offsets the use of concrete, emphasizing simple lines and open spaces. The dynamic architectural aspect of the architectural complex is lifelike through its panoramic design. These buildings are not static; They interact with the surrounding environment, responding to changes in lighting and landscape in the surrounding art area. From bustling streets to peaceful parks, windows and balconies are strategically placed to capture the essence of the venue. This social housing project is not just about providing housing; This is about cultivating community awareness and a sense of belonging. This design encourages residents to interact with each other and the surrounding environment, creating a vibrant and interactive urban life. This is a vision of housing that goes beyond bricks and mortar, creating a space where people can thrive. In short, the social residential complex in the art district is not just a structure; This is the manifesto of modern urban design. It embodies the principles of minimalism, concrete architecture, and dynamic design, creating a practical and aesthetically pleasing living and breathing space.
Located in a vibrant art district, the social residential complex exudes a unique fusion of minimalist concrete architecture and dynamic design. Concrete slabs, the building modules of this urban oasis, are arranged in a way that not only optimizes space, but also creates a visually striking landscape. Concrete is synonymous with durability and stability, and its minimalist application offsets the use of concrete, emphasizing simple lines and open spaces. The dynamic architectural aspect of the architectural complex is lifelike through its panoramic design. These buildings are not static; They interact with the surrounding environment, responding to changes in lighting and landscape in the surrounding art area. From bustling streets to peaceful parks, windows and balconies are strategically placed to capture the essence of the venue. This social housing project is not just about providing housing; This is about cultivating community awareness and a sense of belonging. This design encourages residents to interact with each other and the surrounding environment, creating a vibrant and interactive urban life. This is a vision of housing that goes beyond bricks and mortar, creating a space where people can thrive. In short, the social residential complex in the art district is not just a structure; This is the manifesto of modern urban design. It embodies the principles of minimalism, concrete architecture, and dynamic design, creating a practical and aesthetically pleasing living and breathing space.
版权说明
本图片由AI程序生成,已记录生成参数与生成过程,转载请注明出处,点击这里,VIP会员登录后 可以下载无水印原图片。商业用途请进入QQ群咨询(QQ群:904559774)。
