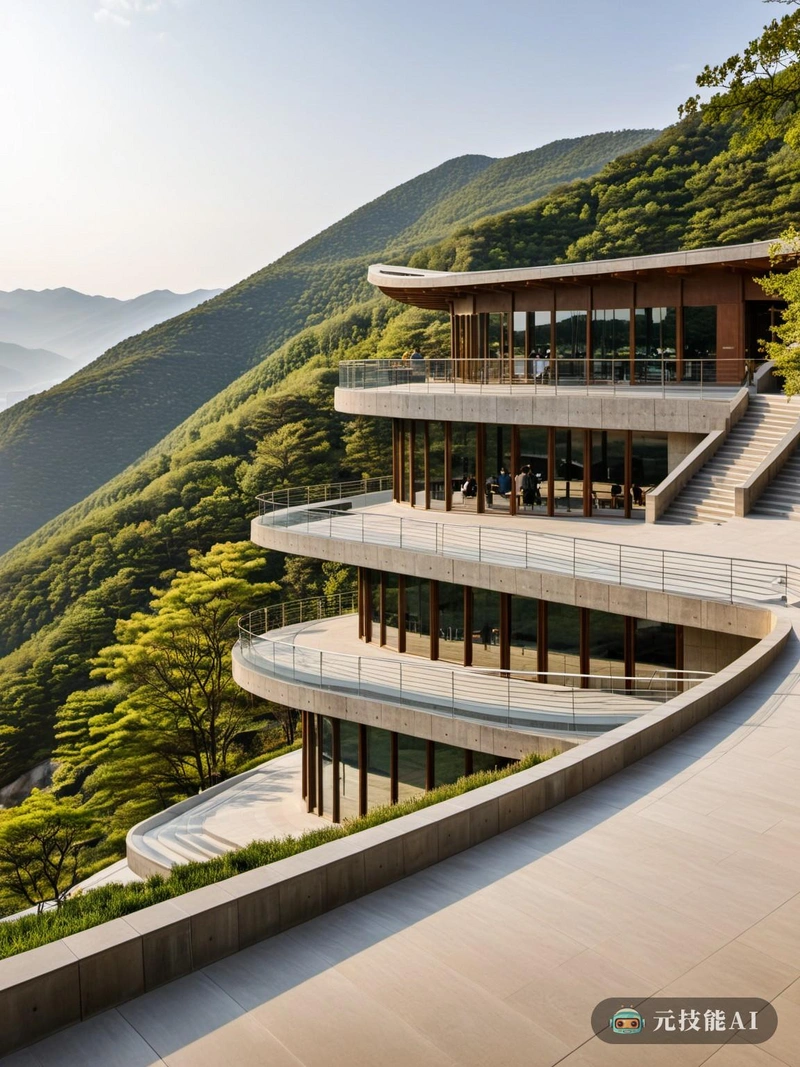以下为元技能SDXL模型出图示意

当前分辨率: 800 x 1065 | 原图分辨率:1352 x 1800
设计文案(By AI)
文化中心观景台坐落在群山之间,是现代主义和传统韩国建筑和谐融合的见证。甲板是一个圆形的石头和玻璃结构,从斜坡上优雅地升起,它的形式与地形的自然轮廓相呼应。整个结构中使用的石材既实用又美观,参考了当地景观的耐久性和弹性,同时也补充了周围山脉的自然色调。设计的核心是对结构诚实的承诺。甲板的支撑是裸露的,原始的混凝土梁贯穿整个结构,即使从内部观察区域也能看到。这种透明度不仅增加了甲板的美学吸引力,而且还突出了在这样一个偏远且环境具有挑战性的位置支持结构所需的工程精度。露台的梯田布局是对传统韩国建筑和该地区农业遗产的致敬。每个露台都有自己独特的周围山谷景观,邀请游客停下来,反思,并与自然世界联系。该设计还允许被动式太阳能加热,在一年中较冷的月份利用太阳光线加热甲板。从甲板上,游客可以欣赏到周围山脉和山谷的全景。海拔和暴露的感觉既令人兴奋又令人谦卑,为该地区的自然美景提供了独特的视角。文化中心观景台不仅是一个观赏景观的地方,也是一个文化交流和反思的空间。总的来说,文化中心的观景台是现代主义和传统韩国建筑融合的有力表达。它证明了自然世界和该地区丰富的文化遗产的永恒之美。
Prompt:
The observation deck of the Cultural Center is located among the mountains, witnessing the harmonious integration of modernism and traditional Korean architecture. The deck is a circular stone and glass structure that elegantly rises from the slope, and its form echoes the natural contours of the terrain. The stone used in the entire structure is both practical and aesthetically pleasing, taking into account the durability and elasticity of the local landscape, while also complementing the natural tones of the surrounding mountains. The core of design is a commitment to honesty in the structure. The support of the deck is exposed, and the original concrete beams run through the entire structure, even from the internal observation area. This transparency not only enhances the aesthetic appeal of the deck, but also highlights the engineering precision required to support the structure in such a remote and challenging environment. The terraced layout of the terrace is a tribute to traditional Korean architecture and the agricultural heritage of the region. Each terrace has its own unique surrounding valley landscape, inviting visitors to stop, reflect, and connect with the natural world. This design also allows for passive solar heating, utilizing sunlight to heat the deck during colder months of the year. From the deck, tourists can enjoy a panoramic view of the surrounding mountains and valleys. The elevation and sense of exposure are both exciting and humble, providing a unique perspective on the natural beauty of the region. The cultural center observation deck is not only a place to enjoy the scenery, but also a space for cultural exchange and reflection. Overall, the observation deck of the cultural center is a powerful expression of the fusion of modernism and traditional Korean architecture. It proves the eternal beauty of the natural world and the rich cultural heritage of the region.
The observation deck of the Cultural Center is located among the mountains, witnessing the harmonious integration of modernism and traditional Korean architecture. The deck is a circular stone and glass structure that elegantly rises from the slope, and its form echoes the natural contours of the terrain. The stone used in the entire structure is both practical and aesthetically pleasing, taking into account the durability and elasticity of the local landscape, while also complementing the natural tones of the surrounding mountains. The core of design is a commitment to honesty in the structure. The support of the deck is exposed, and the original concrete beams run through the entire structure, even from the internal observation area. This transparency not only enhances the aesthetic appeal of the deck, but also highlights the engineering precision required to support the structure in such a remote and challenging environment. The terraced layout of the terrace is a tribute to traditional Korean architecture and the agricultural heritage of the region. Each terrace has its own unique surrounding valley landscape, inviting visitors to stop, reflect, and connect with the natural world. This design also allows for passive solar heating, utilizing sunlight to heat the deck during colder months of the year. From the deck, tourists can enjoy a panoramic view of the surrounding mountains and valleys. The elevation and sense of exposure are both exciting and humble, providing a unique perspective on the natural beauty of the region. The cultural center observation deck is not only a place to enjoy the scenery, but also a space for cultural exchange and reflection. Overall, the observation deck of the cultural center is a powerful expression of the fusion of modernism and traditional Korean architecture. It proves the eternal beauty of the natural world and the rich cultural heritage of the region.
版权说明
本图片由AI程序生成,已记录生成参数与生成过程,转载请注明出处,点击这里,VIP会员登录后 可以下载无水印原图片。商业用途请进入QQ群咨询(QQ群:904559774)。
