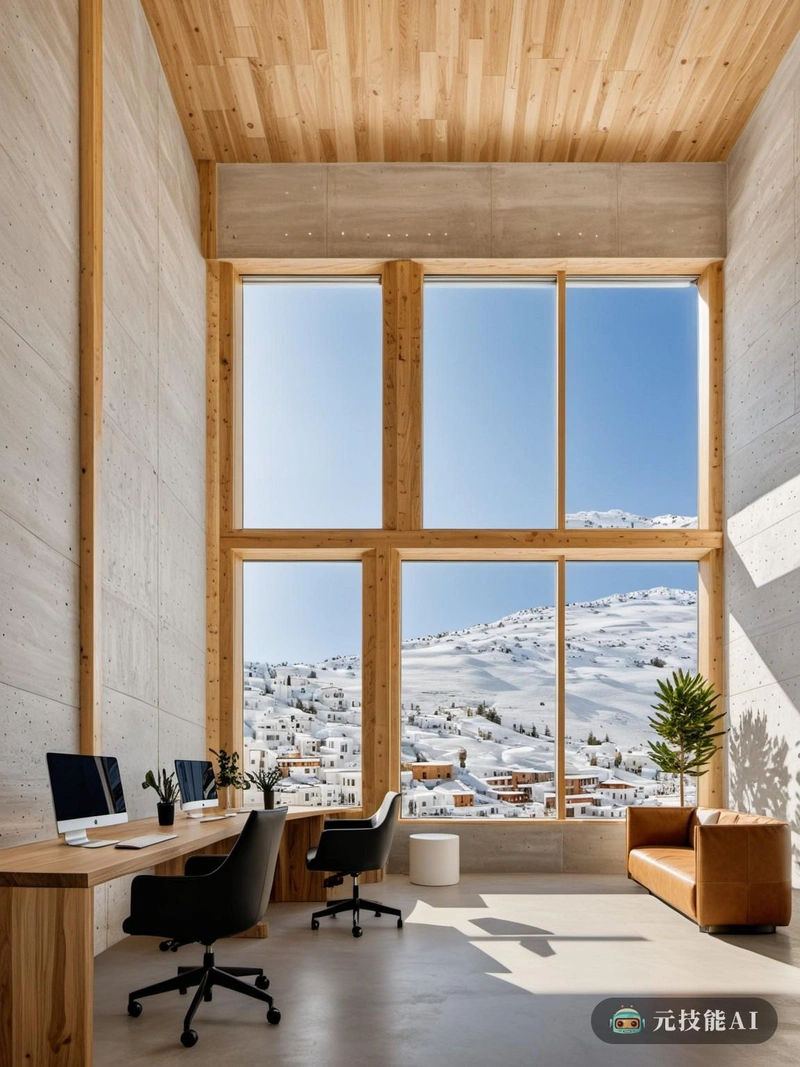以下为元技能SDXL模型出图示意

当前分辨率: 800 x 1065 | 原图分辨率:1352 x 1800
设计文案(By AI)
在高山雪景的中心,一个独特的联合工作空间升起,融合了自然,极简主义和希腊建筑。混凝土结构,以其简洁的线条和低调的优雅,为这个创新的工作空间提供了坚实的基础。与周围自然环境相呼应的木质复合板被用作点缀,以其自然的色调和纹理温暖室内空间。建筑立面采用嵌套形式设计,让人联想到希腊神庙,复杂的细节吸引了人们的眼球。这种设计元素不仅增加了视觉上的趣味性,而且还象征着工作空间内的协作和社区理念。在室内,空间是开放和通风的,大窗户勾勒出令人惊叹的白雪覆盖的景观。极简主义的室内设计允许最大的功能,而不会感到拥挤或混乱。舒适的座位区,配备了现代技术,鼓励放松和创造力。这个联合办公空间不仅是一个工作的地方,也是一个灵感和协作的庇护所。它提供了自然之美,简约设计和希腊建筑影响的独特融合,创造了一个既鼓舞人心又富有成效的环境。
Prompt:
At the center of the mountain snow landscape, a unique collaborative workspace rises, blending nature, minimalism, and Greek architecture. The concrete structure, with its simple lines and understated elegance, provides a solid foundation for this innovative workspace. Wooden composite panels that echo the surrounding natural environment are used as embellishments to warm indoor spaces with their natural colors and textures. The building facade adopts a nested design, reminiscent of Greek temples, and the complex details attract people's attention. This design element not only adds visual interest, but also symbolizes collaboration and community concepts within the workspace. Internally, the space is open and ventilated, with large windows outlining a stunning snow covered landscape. Minimalist interior design allows for maximum functionality without feeling crowded or chaotic. Comfortable seating area equipped with modern technology, encouraging relaxation and creativity. This joint office space is not only a place to work, but also a shelter for inspiration and collaboration. It provides a unique blend of natural beauty, minimalist design, and Greek architectural influence, creating an inspiring and productive environment.
At the center of the mountain snow landscape, a unique collaborative workspace rises, blending nature, minimalism, and Greek architecture. The concrete structure, with its simple lines and understated elegance, provides a solid foundation for this innovative workspace. Wooden composite panels that echo the surrounding natural environment are used as embellishments to warm indoor spaces with their natural colors and textures. The building facade adopts a nested design, reminiscent of Greek temples, and the complex details attract people's attention. This design element not only adds visual interest, but also symbolizes collaboration and community concepts within the workspace. Internally, the space is open and ventilated, with large windows outlining a stunning snow covered landscape. Minimalist interior design allows for maximum functionality without feeling crowded or chaotic. Comfortable seating area equipped with modern technology, encouraging relaxation and creativity. This joint office space is not only a place to work, but also a shelter for inspiration and collaboration. It provides a unique blend of natural beauty, minimalist design, and Greek architectural influence, creating an inspiring and productive environment.
版权说明
本图片由AI程序生成,已记录生成参数与生成过程,转载请注明出处,点击这里,VIP会员登录后 可以下载无水印原图片。商业用途请进入QQ群咨询(QQ群:904559774)。
