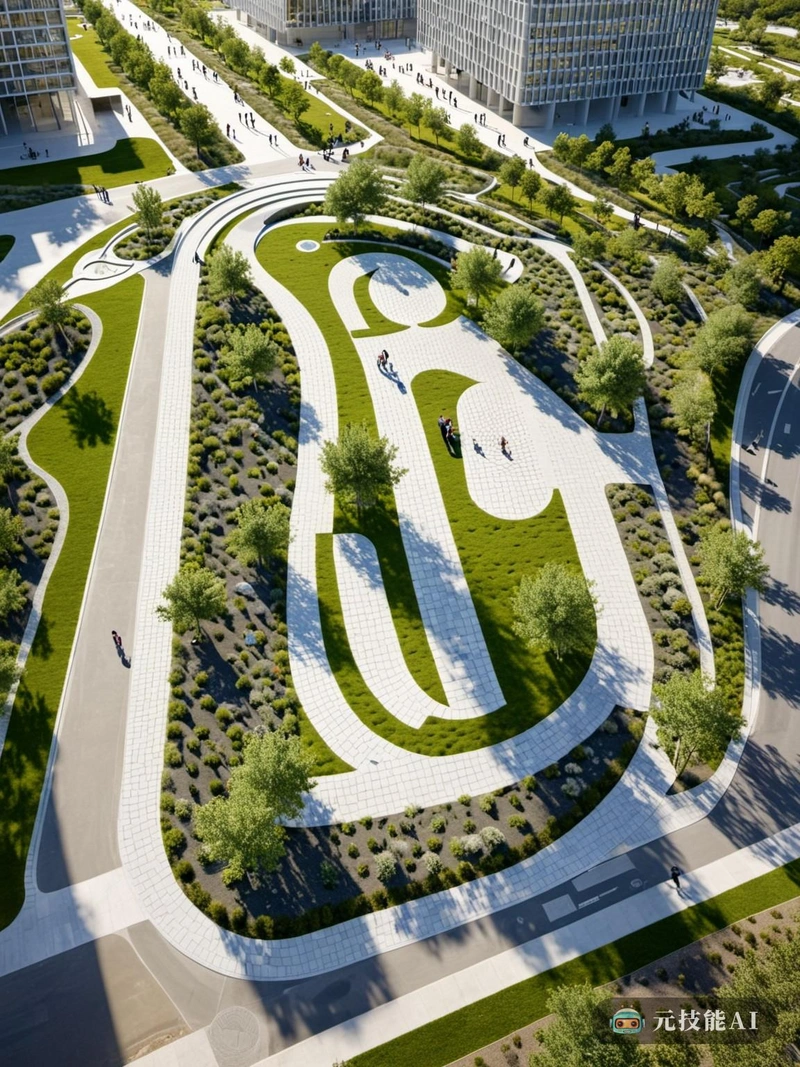以下为元技能SDXL模型出图示意

当前分辨率: 800 x 1065 | 原图分辨率:1352 x 1800
设计文案(By AI)
沿海平原公园设计理念想象融合海岸建筑特色与现代主义理念的公园,坐落在高原之上。在保持结构真实性的同时,采用坚固的花岗岩材料,体现出一种既保守又创新的建筑风格。公园的整体布局遵循网格结构,既保证了空间的秩序感,又赋予了每个区域独特的个性和功能。设计中,公园的道路、景观和设施都巧妙地融入了网格结构中,形成了一种既统一又多样的视觉效果。花岗岩的使用不仅体现在步行道、座椅等硬质景观上,还延伸至水景、花坛等软质景观中,形成了一种独特的景观语言。同时,设计充分考虑了高原地区的气候特点,通过植被的选择和布局,营造出宜人的夏季休闲空间。公园内的活动区域、安静休息区和观赏区都经过精心规划,以满足不同游客的需求。最终,这个设计旨在创造一个既具有现代感又不失传统韵味的高原公园,成为连接城市与自然、过去与未来的重要节点。
Prompt:
The design concept of Coastal Plain Park imagines a park that integrates coastal architectural features and modernist concepts, located on a plateau. While maintaining structural authenticity, the use of sturdy granite materials reflects a conservative and innovative architectural style. The overall layout of the park follows a grid structure, which not only ensures a sense of spatial order, but also endows each area with unique personalities and functions. In the design, the roads, landscape, and facilities of the park are cleverly integrated into the grid structure, creating a unified and diverse visual effect. The use of granite is not only reflected in hard landscapes such as walkways and chairs, but also extends to soft landscapes such as water features and flower beds, forming a unique landscape language. At the same time, the design fully considers the climate characteristics of plateau areas, and creates a pleasant summer leisure space through the selection and layout of vegetation. The activity areas, quiet rest areas, and viewing areas within the park have been carefully planned to meet the needs of different tourists. Ultimately, this design aims to create a plateau park that is both modern and traditional, becoming an important node connecting the city and nature, the past and the future.
The design concept of Coastal Plain Park imagines a park that integrates coastal architectural features and modernist concepts, located on a plateau. While maintaining structural authenticity, the use of sturdy granite materials reflects a conservative and innovative architectural style. The overall layout of the park follows a grid structure, which not only ensures a sense of spatial order, but also endows each area with unique personalities and functions. In the design, the roads, landscape, and facilities of the park are cleverly integrated into the grid structure, creating a unified and diverse visual effect. The use of granite is not only reflected in hard landscapes such as walkways and chairs, but also extends to soft landscapes such as water features and flower beds, forming a unique landscape language. At the same time, the design fully considers the climate characteristics of plateau areas, and creates a pleasant summer leisure space through the selection and layout of vegetation. The activity areas, quiet rest areas, and viewing areas within the park have been carefully planned to meet the needs of different tourists. Ultimately, this design aims to create a plateau park that is both modern and traditional, becoming an important node connecting the city and nature, the past and the future.
版权说明
本图片由AI程序生成,已记录生成参数与生成过程,转载请注明出处,点击这里,VIP会员登录后 可以下载无水印原图片。商业用途请进入QQ群咨询(QQ群:904559774)。
