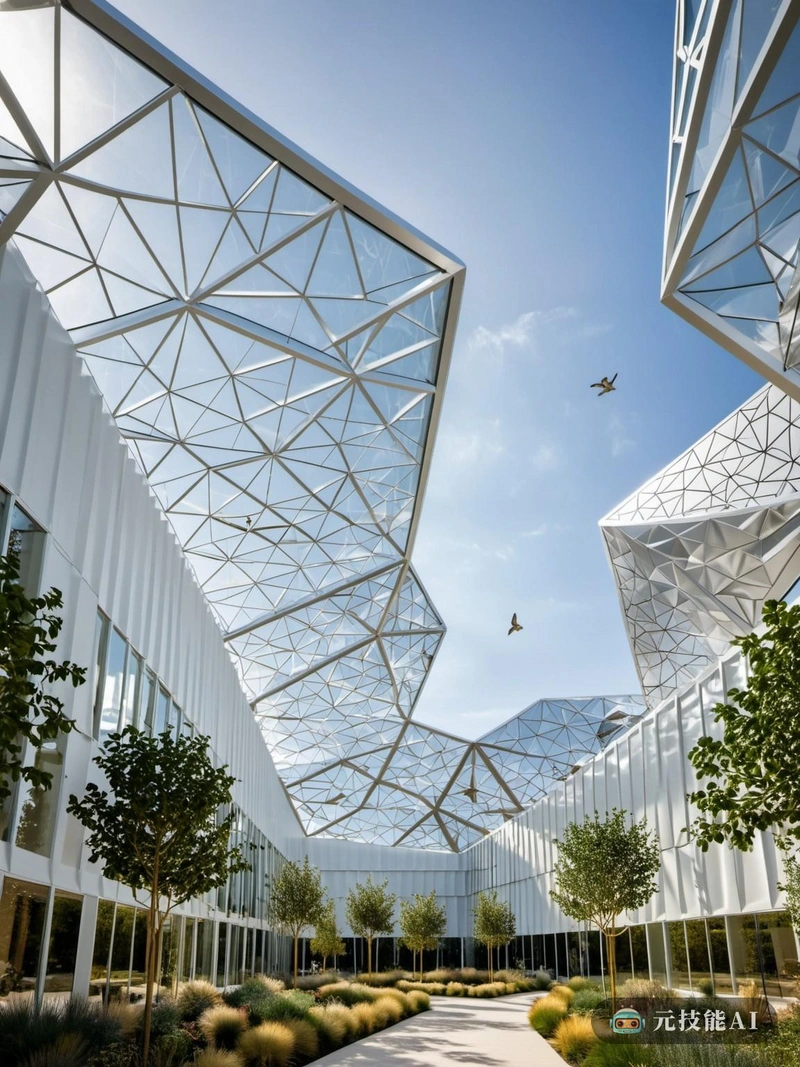以下为元技能SDXL模型出图示意

当前分辨率: 800 x 1065 | 原图分辨率:1352 x 1800
设计文案(By AI)
野生动物栖息地空中花园的设计是对奥斯曼建筑的未来主义诠释,融合了当代几何设计元素。结构类似于一个展馆,由铝合金板制作而成,轻巧而坚固,反映了现代的感性。空中花园引入了垂直维度,将空间转变为郁郁葱葱的绿洲。奥斯曼帝国的影响在复杂的细节中很明显,而几何设计为栖息地带来了秩序感和活力。这个设计不仅仅是一个野生动物的空间,而是一个自然与人类创造力和谐共存的声明。
Prompt:
The design of the aerial garden for wildlife habitats is a futuristic interpretation of Ottoman architecture, incorporating contemporary geometric design elements. The structure is similar to an exhibition hall, made of aluminum alloy panels, lightweight and sturdy, reflecting modern sensibility. The aerial garden introduces vertical dimensions, transforming the space into a lush oasis. The influence of the Ottoman Empire is evident in complex details, and geometric design brings a sense of order and vitality to the habitat. This design is not just a space for wildlife, but a statement of the harmonious coexistence of nature and human creativity.
The design of the aerial garden for wildlife habitats is a futuristic interpretation of Ottoman architecture, incorporating contemporary geometric design elements. The structure is similar to an exhibition hall, made of aluminum alloy panels, lightweight and sturdy, reflecting modern sensibility. The aerial garden introduces vertical dimensions, transforming the space into a lush oasis. The influence of the Ottoman Empire is evident in complex details, and geometric design brings a sense of order and vitality to the habitat. This design is not just a space for wildlife, but a statement of the harmonious coexistence of nature and human creativity.
版权说明
本图片由AI程序生成,已记录生成参数与生成过程,转载请注明出处,点击这里,VIP会员登录后 可以下载无水印原图片。商业用途请进入QQ群咨询(QQ群:904559774)。
