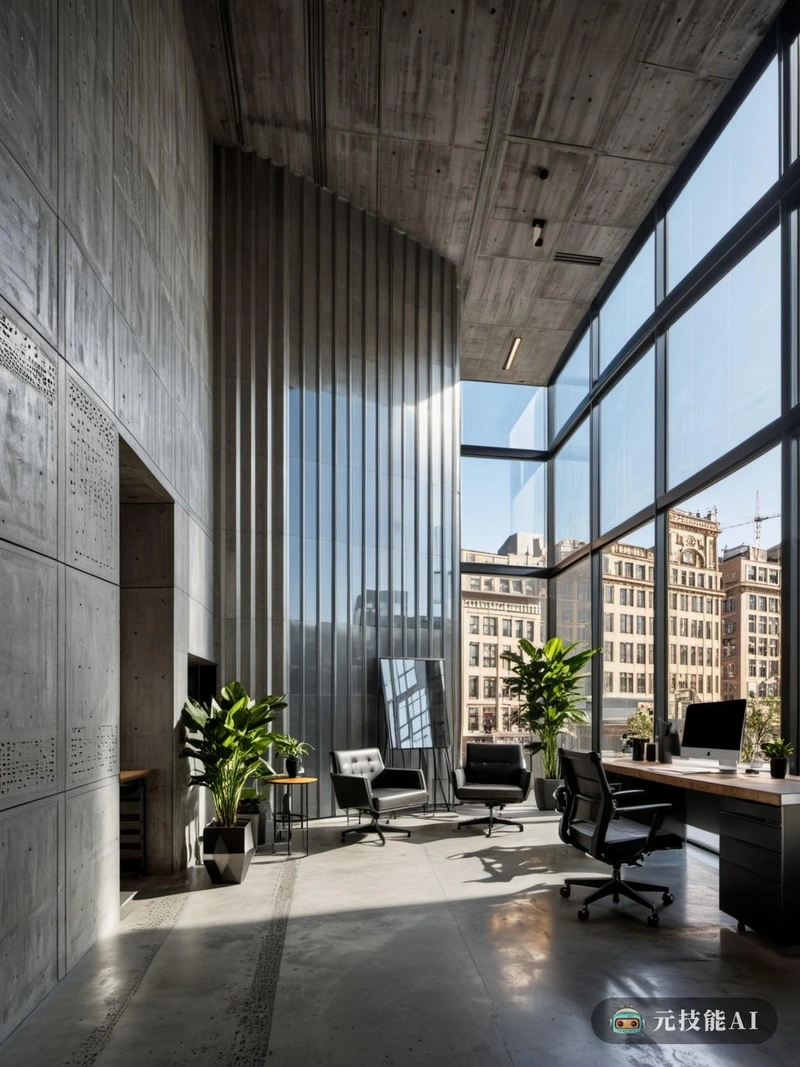以下为元技能SDXL模型出图示意

当前分辨率: 800 x 1065 | 原图分辨率:1352 x 1800
设计文案(By AI)
这个位于赛博朋克城市的联合办公空间的设计概念是极简主义混凝土建筑和詹姆士王朝影响的动态融合,创造了一个独特的工作空间,既具有未来感,又植根于历史传统。建筑的立面由光滑的铝塑板组成,在保持耐用性的同时提供现代的触感。这些面板以复合形状排列,参考了赛博朋克艺术和建筑中的几何图案。在室内,空间是开放和通风的,有高高的天花板和充足的自然光线。混凝土墙和地板提供了坚实的基础,而家具和固定装置的设计则补充了工业美学。其结果是一个功能和美观的工作空间,鼓励居住者之间的创造力和协作。这个设计证明了想象力的力量,融合了不同时代和风格的元素,创造了一个真正独特而鼓舞人心的环境。这是一个既能满足现代专业人士需求,又能激发他们想象力和创造力的工作空间。
Prompt:
The design concept of this joint office space located in Cyberpunk City is a dynamic fusion of minimalist concrete architecture and James dynasty influence, creating a unique workspace that is both futuristic and rooted in historical traditions. The facade of the building is composed of smooth aluminum-plastic panels, providing a modern touch while maintaining durability. These panels are arranged in composite shapes, referencing geometric patterns in cyberpunk art and architecture. Internally, the space is open and ventilated, with high ceilings and ample natural light. Concrete walls and floors provide a solid foundation, while the design of furniture and fixtures complements industrial aesthetics. The result is a functional and aesthetically pleasing workspace that encourages creativity and collaboration among residents. This design demonstrates the power of imagination, blending elements from different eras and styles to create a truly unique and inspiring environment. This is a workspace that not only meets the needs of modern professionals, but also stimulates their imagination and creativity.
The design concept of this joint office space located in Cyberpunk City is a dynamic fusion of minimalist concrete architecture and James dynasty influence, creating a unique workspace that is both futuristic and rooted in historical traditions. The facade of the building is composed of smooth aluminum-plastic panels, providing a modern touch while maintaining durability. These panels are arranged in composite shapes, referencing geometric patterns in cyberpunk art and architecture. Internally, the space is open and ventilated, with high ceilings and ample natural light. Concrete walls and floors provide a solid foundation, while the design of furniture and fixtures complements industrial aesthetics. The result is a functional and aesthetically pleasing workspace that encourages creativity and collaboration among residents. This design demonstrates the power of imagination, blending elements from different eras and styles to create a truly unique and inspiring environment. This is a workspace that not only meets the needs of modern professionals, but also stimulates their imagination and creativity.
版权说明
本图片由AI程序生成,已记录生成参数与生成过程,转载请注明出处,点击这里,VIP会员登录后 可以下载无水印原图片。商业用途请进入QQ群咨询(QQ群:904559774)。
