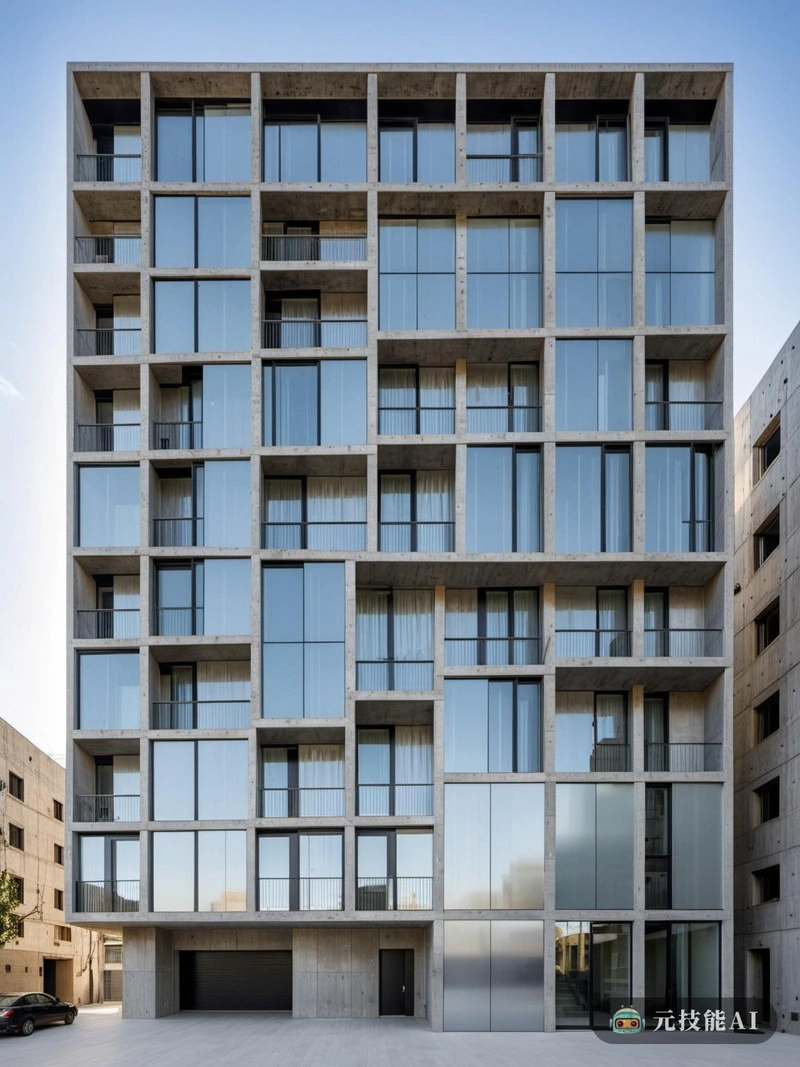以下为元技能SDXL模型出图示意

当前分辨率: 800 x 1065 | 原图分辨率:1352 x 1800
设计文案(By AI)
在城市的中心,一个新的社会住宅综合体崛起,是现代主义设计原则和创新建筑技术的证明。该项目被称为“城市极简主义混凝土住宅”,无缝融入城市肌体,为城市居民提供经济实惠而时尚的生活空间。设计以极简主义的混凝土建筑为中心,具有干净的线条和几何形状。混凝土是一种耐用和可持续的材料,在整个建筑中广泛使用,从立面到内部饰面。这种选择不仅符合项目的可持续性目标,而且还创造了强烈的视觉识别。为了增加当代的扭曲,建筑的铝合金结构被设计成解构主义风格。这种方法打破了传统的建筑形式,重组它们以创造了一个动态的、视觉上引人注目的立面。铝合金,以其固有的耐用性和抗腐蚀性,确保持久的美感和功能。在内部,极简主义的设计继续,开放的平面图和充足的自然光线。混凝土和铝合金的使用创造了工业和住宅空间的和谐融合,为居民提供了一个既实用又时尚的现代生活环境。城市极简主义混凝土住宅是当代社会住房设计的美丽和功能的证明。
Prompt:
At the center of the city, the rise of a new social residential complex is a testament to modernist design principles and innovative architectural techniques. This project is known as the Urban Minimalist Concrete Residence, seamlessly integrating into the urban body and providing affordable and fashionable living spaces for urban residents. The design revolves around minimalist concrete buildings with clean lines and geometric shapes. Concrete is a durable and sustainable material widely used throughout buildings, from facades to interior finishes. This choice not only aligns with the sustainability goals of the project, but also creates a strong visual recognition. In order to increase contemporary distortion, the aluminum alloy structure of the building is designed in a deconstructive style. This method breaks away from traditional architectural forms and reorganizes them to create a dynamic and visually striking facade. Aluminum alloy, with its inherent durability and corrosion resistance, ensures long-lasting aesthetics and functionality. Internally, minimalist design continues with open floor plans and ample natural lighting. The use of concrete and aluminum alloys creates a harmonious integration of industrial and residential spaces, providing residents with a practical and fashionable modern living environment. Urban minimalist concrete housing is a testament to the beauty and functionality of contemporary housing design.
At the center of the city, the rise of a new social residential complex is a testament to modernist design principles and innovative architectural techniques. This project is known as the Urban Minimalist Concrete Residence, seamlessly integrating into the urban body and providing affordable and fashionable living spaces for urban residents. The design revolves around minimalist concrete buildings with clean lines and geometric shapes. Concrete is a durable and sustainable material widely used throughout buildings, from facades to interior finishes. This choice not only aligns with the sustainability goals of the project, but also creates a strong visual recognition. In order to increase contemporary distortion, the aluminum alloy structure of the building is designed in a deconstructive style. This method breaks away from traditional architectural forms and reorganizes them to create a dynamic and visually striking facade. Aluminum alloy, with its inherent durability and corrosion resistance, ensures long-lasting aesthetics and functionality. Internally, minimalist design continues with open floor plans and ample natural lighting. The use of concrete and aluminum alloys creates a harmonious integration of industrial and residential spaces, providing residents with a practical and fashionable modern living environment. Urban minimalist concrete housing is a testament to the beauty and functionality of contemporary housing design.
版权说明
本图片由AI程序生成,已记录生成参数与生成过程,转载请注明出处,点击这里,VIP会员登录后 可以下载无水印原图片。商业用途请进入QQ群咨询(QQ群:904559774)。
