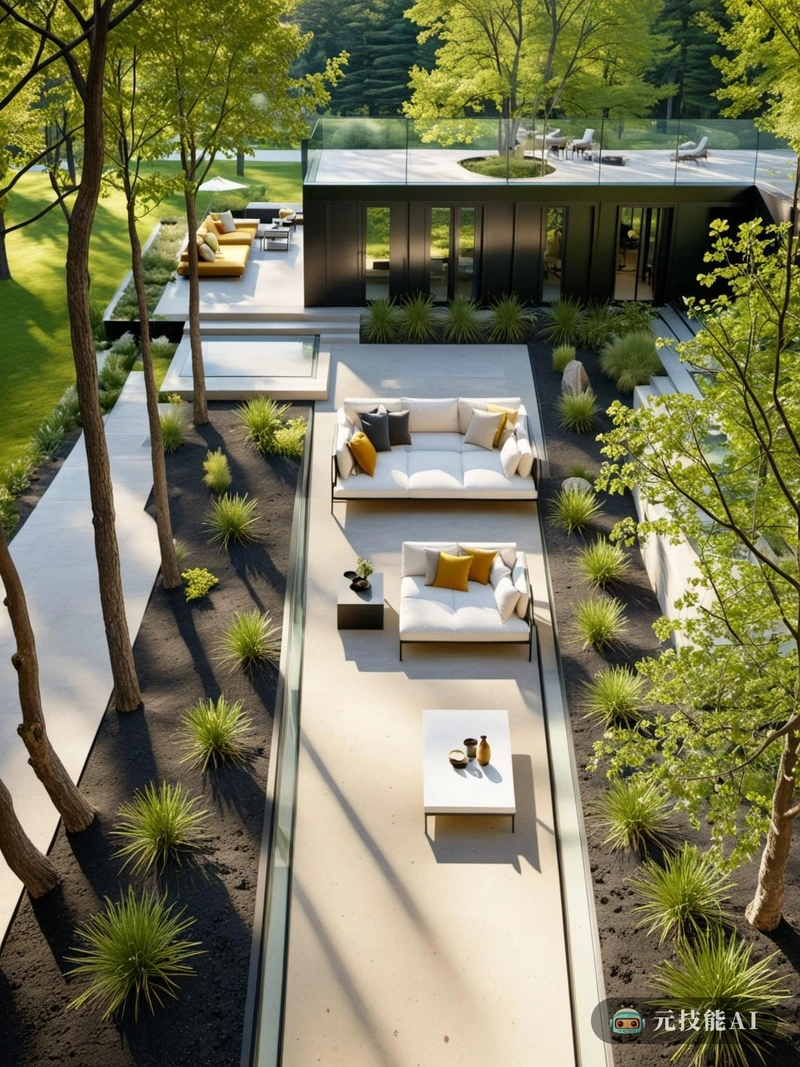以下为元技能SDXL模型出图示意

当前分辨率: 800 x 1065 | 原图分辨率:1352 x 1800
设计文案(By AI)
这个设计设想了一个捕捉高原公园本质的客厅,提出了一个自然与建筑和谐共存的空间。房间由玻璃和钢铁建造而成,以最纯粹的形式体现了极简主义。玻璃纤维的使用可以与室外环境无缝融合,同时保持隐私。新古典主义建筑在网格结构中很明显,它不仅提供了稳定性,而且还提供了与公园自然网格的树木和路径的视觉联系。这个客厅设计不仅仅是一个放松的空间,也是一个感官的庇护所,在这里人们可以释放他们的想象力,让高原公园的美丽包围他们。
Prompt:
This design envisions a living room that captures the essence of a plateau park and proposes a space where nature and architecture coexist harmoniously. The room is constructed of glass and steel, reflecting minimalism in its purest form. The use of fiberglass can seamlessly integrate with outdoor environments while maintaining privacy. Neoclassical architecture is evident in grid structures, as it not only provides stability but also provides a visual connection with the trees and paths of the park's natural grid. This living room design is not only a relaxing space, but also a shelter for the senses. Here, people can unleash their imagination and let the beauty of the plateau park surround them.
This design envisions a living room that captures the essence of a plateau park and proposes a space where nature and architecture coexist harmoniously. The room is constructed of glass and steel, reflecting minimalism in its purest form. The use of fiberglass can seamlessly integrate with outdoor environments while maintaining privacy. Neoclassical architecture is evident in grid structures, as it not only provides stability but also provides a visual connection with the trees and paths of the park's natural grid. This living room design is not only a relaxing space, but also a shelter for the senses. Here, people can unleash their imagination and let the beauty of the plateau park surround them.
版权说明
本图片由AI程序生成,已记录生成参数与生成过程,转载请注明出处,点击这里,VIP会员登录后 可以下载无水印原图片。商业用途请进入QQ群咨询(QQ群:904559774)。
