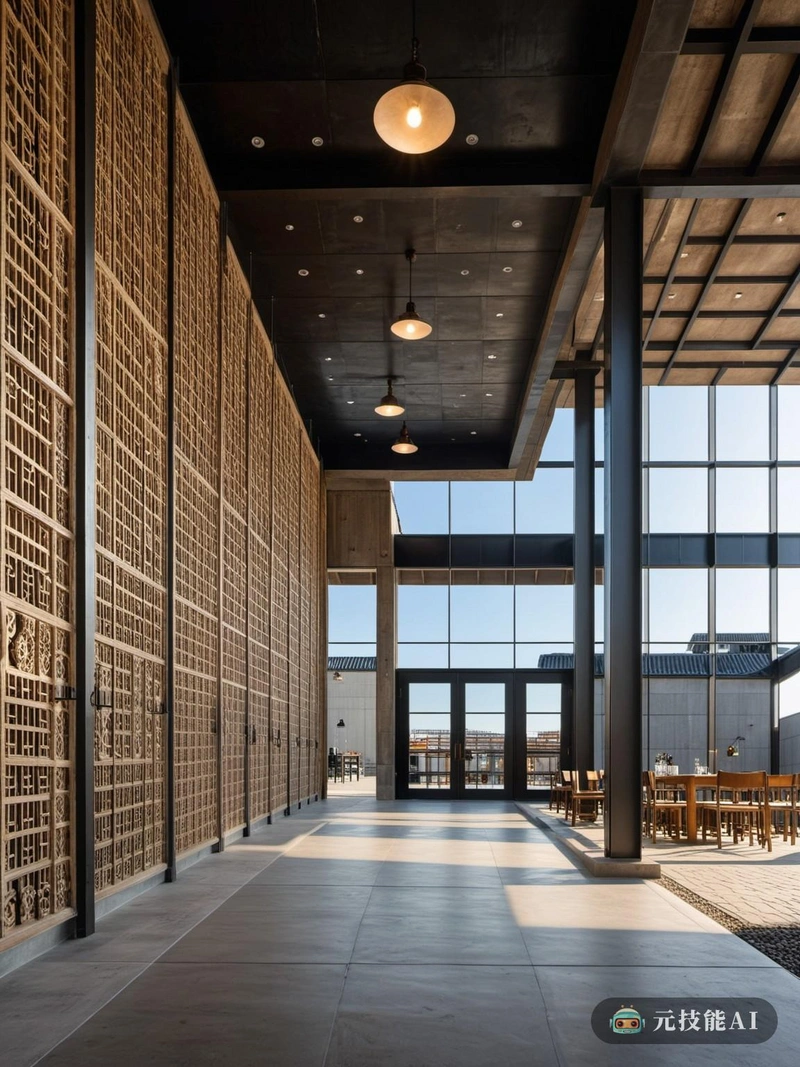以下为元技能SDXL模型出图示意

当前分辨率: 800 x 1065 | 原图分辨率:1352 x 1800
设计文案(By AI)
这个交通枢纽的设计理念是多种风格的融合,每个元素都经过精心挑选,创造了一个独特而迷人的空间。枢纽位于一个崎岖的工业区,其外观是耐久性和功能性的证明,暴露的混凝土和钢结构。陶土元素的引入软化了这种工业的韧性,作为艺术的点缀融入到设计中,增加了温暖和质感。在这个工业框架内,枢纽的内部是极简主义者的梦想。混凝土墙和地板保持裸露,让材料的自然美闪耀。灯具和家具稀疏,但设计得精确而优雅。传统韩国建筑的影响在中心的屋顶和窗户上很明显,这些屋顶和窗户都是按照韩国的瓦片屋顶和格子窗设计的。这些细节向该地区的文化遗产致敬,同时也与现代工业外观形成了视觉上的对比。整个设计是对文艺复兴风格的致敬,内墙装饰着复杂的雕刻和雕塑。这些细节增添了一丝优雅和精致,创造了一种永恒和当代的宏伟感。这些元素共同创造了一个交通枢纽,不仅功能齐全,而且视觉上也很吸引人。这是一个鼓励探索和发现的空间,邀请路人欣赏其设计和周围环境的美丽。
Prompt:
The design concept of this transportation hub is a fusion of multiple styles, with each element carefully selected to create a unique and charming space. The hub is located in a rugged industrial area, and its appearance is proof of durability and functionality, with exposed concrete and steel structures. The introduction of clay elements has softened the toughness of this industry and integrated it into design as an artistic embellishment, adding warmth and texture. Within this industrial framework, the interior of the hub is the dream of minimalists. Concrete walls and floors remain exposed, allowing the natural beauty of the materials to shine. The lighting fixtures and furniture are sparse, but the design is precise and elegant. The influence of traditional Korean architecture is evident on the roof and windows of the center, which are designed according to Korean tile roofs and lattice windows. These details pay tribute to the cultural heritage of the region, while also creating a visual contrast with modern industrial appearance. The entire design is a tribute to the Renaissance style, with the interior walls decorated with complex carvings and sculptures. These details add a touch of elegance and delicacy, creating a sense of timeless and contemporary grandeur. These elements together create a transportation hub that is not only fully functional, but also visually appealing. This is a space that encourages exploration and discovery, inviting passersby to appreciate its design and the beauty of the surrounding environment.
The design concept of this transportation hub is a fusion of multiple styles, with each element carefully selected to create a unique and charming space. The hub is located in a rugged industrial area, and its appearance is proof of durability and functionality, with exposed concrete and steel structures. The introduction of clay elements has softened the toughness of this industry and integrated it into design as an artistic embellishment, adding warmth and texture. Within this industrial framework, the interior of the hub is the dream of minimalists. Concrete walls and floors remain exposed, allowing the natural beauty of the materials to shine. The lighting fixtures and furniture are sparse, but the design is precise and elegant. The influence of traditional Korean architecture is evident on the roof and windows of the center, which are designed according to Korean tile roofs and lattice windows. These details pay tribute to the cultural heritage of the region, while also creating a visual contrast with modern industrial appearance. The entire design is a tribute to the Renaissance style, with the interior walls decorated with complex carvings and sculptures. These details add a touch of elegance and delicacy, creating a sense of timeless and contemporary grandeur. These elements together create a transportation hub that is not only fully functional, but also visually appealing. This is a space that encourages exploration and discovery, inviting passersby to appreciate its design and the beauty of the surrounding environment.
版权说明
本图片由AI程序生成,已记录生成参数与生成过程,转载请注明出处,点击这里,VIP会员登录后 可以下载无水印原图片。商业用途请进入QQ群咨询(QQ群:904559774)。
