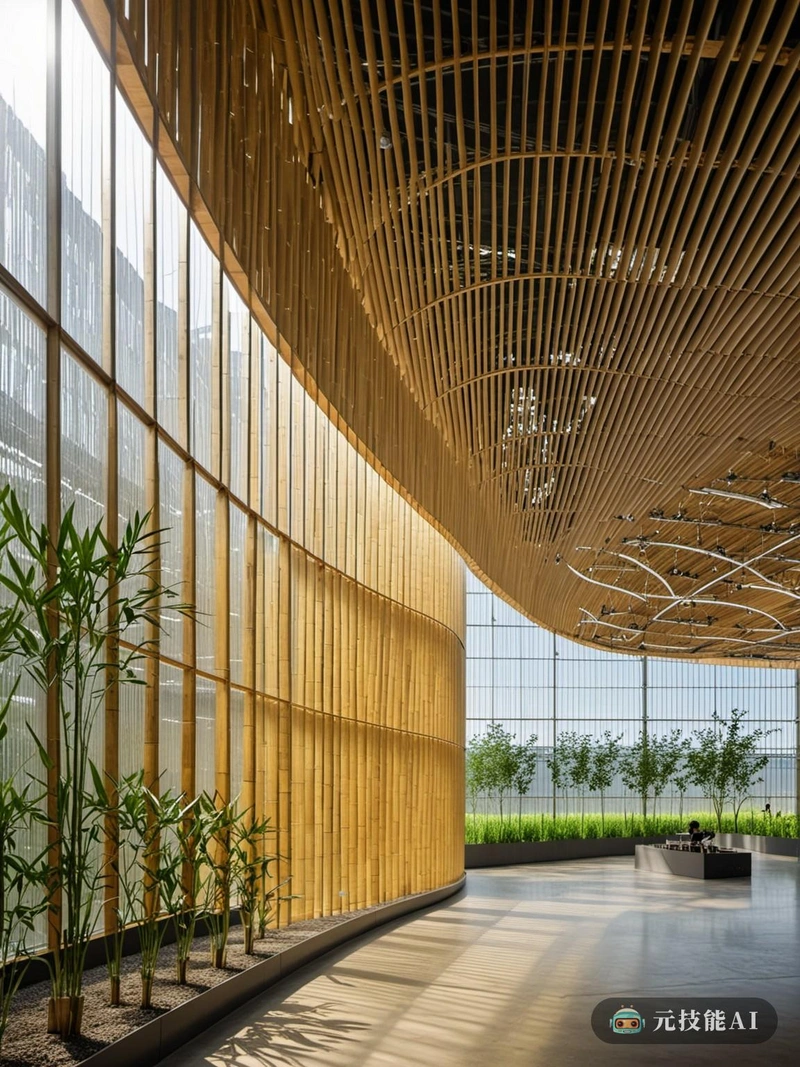以下为元技能SDXL模型出图示意

当前分辨率: 800 x 1065 | 原图分辨率:1352 x 1800
设计文案(By AI)
设计理念是“混合视觉:现代与传统建筑的融合”,将一个仓库改造成一个高科技农业园区,在这里,玻璃和钢铁的极简主义与竹子和传统的韩国建筑相遇。仓库的外观保持其工业美学,线条简洁,现代感十足。然而,内部空间变成了一个郁郁葱葱的农业园区,充满了最先进的水培系统和LED种植灯。为了向韩国传统致敬,设计在整个公园中融入了竹子元素。竹制屏风和隔板分隔空间,提供隐私并过滤自然光。竹屏风的格子结构与韩国建筑的传统格子窗相呼应,同时也允许空气自由流通。仓库的玻璃外墙允许游客观察农业园区的内部运作,同时也允许最大限度的阳光进入。这种透明度和工业特征的融合创造了独特的游客体验,现代与传统在和谐的舞蹈中相遇。总之,这个设计证明了创造力和创新的力量。它展示了传统建筑如何与高科技解决方案共存,创造一个既环保又具有文化相关性的空间。
Prompt:
The design concept is hybrid vision: fusion of modern and traditional architecture, transforming a warehouse into a high-tech agricultural park where minimalism in glass and steel meets bamboo and traditional Korean architecture. The appearance of the warehouse maintains its industrial aesthetics, with simple lines and a strong sense of modernity. However, the internal space has become a lush agricultural park, filled with the most advanced hydroponic system and LED planting lights. In tribute to Korean tradition, the design incorporates bamboo elements throughout the entire park. Bamboo screens and partitions separate the space, providing privacy and filtering natural light. The grid structure of bamboo screens echoes the traditional grid windows of Korean architecture, while also allowing for free air circulation. The glass exterior walls of the warehouse allow visitors to observe the internal operations of the agricultural park, while also allowing maximum sunlight entry. This fusion of transparency and industrial characteristics creates a unique tourist experience, where modernity and tradition meet in a harmonious dance. In short, this design demonstrates the power of creativity and innovation. It demonstrates how traditional architecture coexists with high-tech solutions, creating a space that is both environmentally friendly and culturally relevant.
The design concept is hybrid vision: fusion of modern and traditional architecture, transforming a warehouse into a high-tech agricultural park where minimalism in glass and steel meets bamboo and traditional Korean architecture. The appearance of the warehouse maintains its industrial aesthetics, with simple lines and a strong sense of modernity. However, the internal space has become a lush agricultural park, filled with the most advanced hydroponic system and LED planting lights. In tribute to Korean tradition, the design incorporates bamboo elements throughout the entire park. Bamboo screens and partitions separate the space, providing privacy and filtering natural light. The grid structure of bamboo screens echoes the traditional grid windows of Korean architecture, while also allowing for free air circulation. The glass exterior walls of the warehouse allow visitors to observe the internal operations of the agricultural park, while also allowing maximum sunlight entry. This fusion of transparency and industrial characteristics creates a unique tourist experience, where modernity and tradition meet in a harmonious dance. In short, this design demonstrates the power of creativity and innovation. It demonstrates how traditional architecture coexists with high-tech solutions, creating a space that is both environmentally friendly and culturally relevant.
版权说明
本图片由AI程序生成,已记录生成参数与生成过程,转载请注明出处,点击这里,VIP会员登录后 可以下载无水印原图片。商业用途请进入QQ群咨询(QQ群:904559774)。
