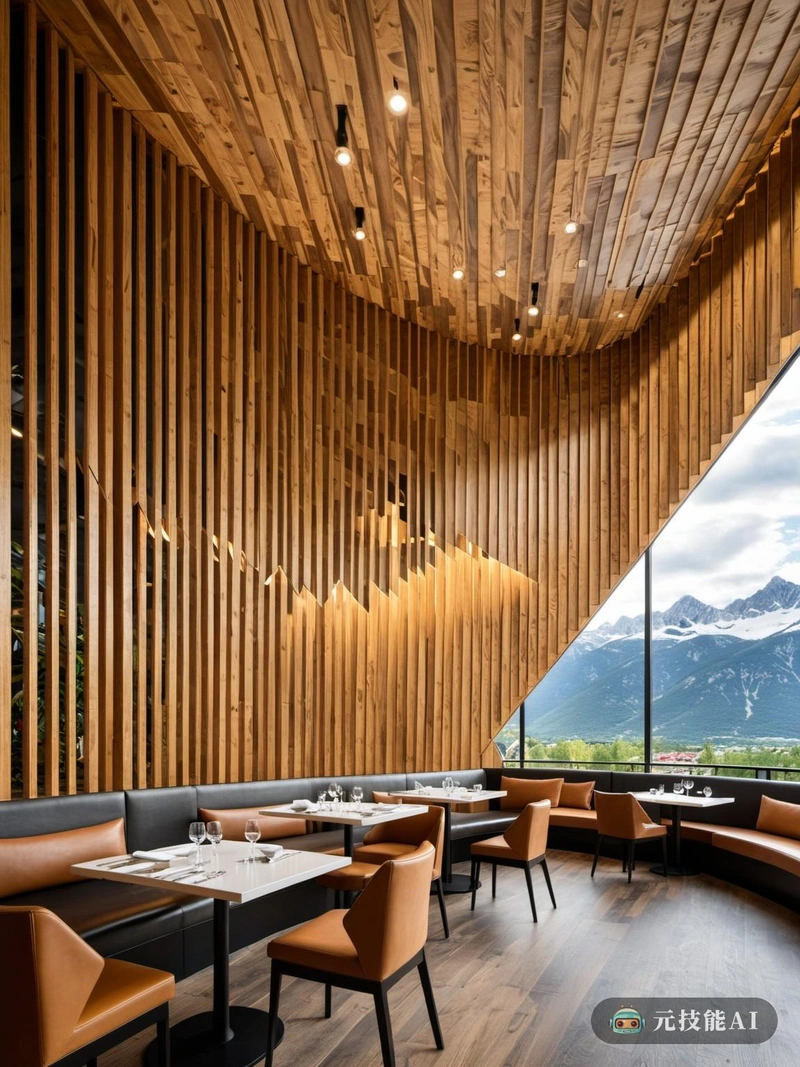以下为元技能SDXL模型出图示意

当前分辨率: 800 x 1065 | 原图分辨率:1352 x 1800
设计文案(By AI)
餐厅设计是后现代主义的杰作,融合了讽刺和复杂性,创造了一个挑战传统建筑规范的空间。核心元素是木质复合板覆盖的山地观景台,既是焦点,也是与户外的连接。这个平台延伸了用餐区,为客人提供了周围山脉的全景,同时也为室内空间提供了动态元素。该设计结合了嵌套形式,创造了一种深度感和视觉趣味。木质复合板以其自然的纹理和质感,为空间增添了温暖和个性,与后现代风格的干净线条和棱角分明的几何形状形成了美丽的对比。动态建筑通过使用可移动的分区和可调节的照明装置,使空间在白天和晚上都能变换。这种灵活性创造了一个兼具功能性和适应性的餐厅,增强了每次访问的用餐体验。结果是一个挑战传统用餐体验的餐厅,邀请客人在享受精心设计的空间的简单和优雅的同时,拥抱后现代的讽刺和复杂性。
Prompt:
Restaurant design is a masterpiece of postmodernism, blending satire and complexity to create a space that challenges traditional architectural norms. The core element is the mountain observation deck covered with wooden composite panels, which is both the focus and the connection with the outdoors. This platform extends the dining area, providing guests with a panoramic view of the surrounding mountains, while also providing dynamic elements for the indoor space. This design combines nested forms to create a sense of depth and visual interest. Wooden composite panels add warmth and personality to the space with their natural texture and texture, forming a beautiful contrast with the clean lines and sharp geometric shapes of postmodern style. Dynamic architecture allows for space transformation during both day and night by using movable partitions and adjustable lighting fixtures. This flexibility creates a restaurant that combines functionality and adaptability, enhancing the dining experience with each visit. The result is a restaurant that challenges traditional dining experiences, inviting guests to embrace postmodern irony and complexity while enjoying the simplicity and elegance of carefully designed spaces.
Restaurant design is a masterpiece of postmodernism, blending satire and complexity to create a space that challenges traditional architectural norms. The core element is the mountain observation deck covered with wooden composite panels, which is both the focus and the connection with the outdoors. This platform extends the dining area, providing guests with a panoramic view of the surrounding mountains, while also providing dynamic elements for the indoor space. This design combines nested forms to create a sense of depth and visual interest. Wooden composite panels add warmth and personality to the space with their natural texture and texture, forming a beautiful contrast with the clean lines and sharp geometric shapes of postmodern style. Dynamic architecture allows for space transformation during both day and night by using movable partitions and adjustable lighting fixtures. This flexibility creates a restaurant that combines functionality and adaptability, enhancing the dining experience with each visit. The result is a restaurant that challenges traditional dining experiences, inviting guests to embrace postmodern irony and complexity while enjoying the simplicity and elegance of carefully designed spaces.
版权说明
本图片由AI程序生成,已记录生成参数与生成过程,转载请注明出处,点击这里,VIP会员登录后 可以下载无水印原图片。商业用途请进入QQ群咨询(QQ群:904559774)。
