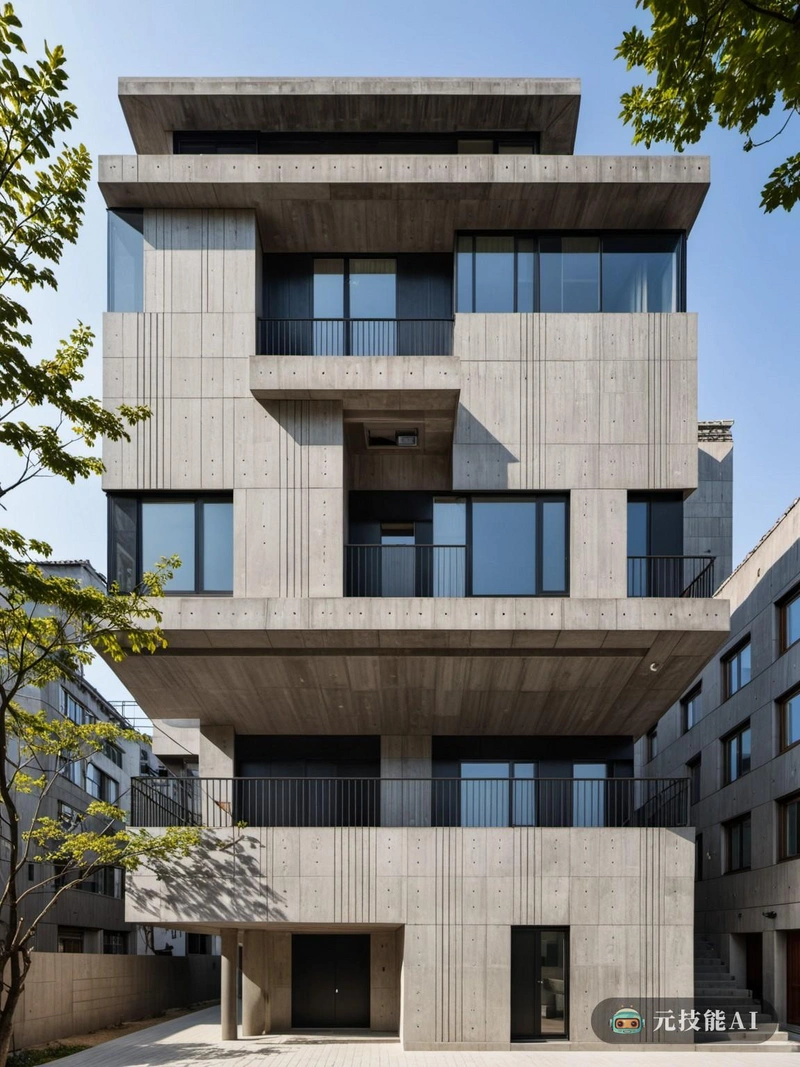以下为元技能SDXL模型出图示意

当前分辨率: 800 x 1065 | 原图分辨率:1352 x 1800
设计文案(By AI)
开始创造一个包含多种建筑风格精髓的设计之旅,我们到达了一个既未来又植根于传统的社会住房愿景。设计灵感来自赛博朋克城市,融合了高科技和低端生活,并将其应用于满足现代城市居民需求的结构中。混凝土建筑以其耐用性和简单性而闻名,形成了结构的支柱,提供了实用性和美学的纯粹性。极简主义被接受,每一个细节都有一个目的,没有多余的装饰。为了引入文化元素,设计中融入了传统的韩国建筑。屋顶线条、窗户和其他建筑特征都受到韩国风格的影响,赋予建筑独特的身份,尊重其文化遗产。陶瓷作为韩国文化的代名词,被用作装饰元素,为原本简朴的混凝土立面增添了一丝温暖和色彩。网格结构是赛博朋克设计的标志,用于规划社会住房综合体的布局。这些网格为灵活的生活空间提供了模块化系统,可以适应居民不断变化的需求。他们还创造了一种既现代又可识别的视觉语言,将设计的各种元素联系在一起。在这种混合设计中,我们看到了技术与传统共存的未来,通过创新而又尊重的建筑解决方案来满足社区的需求。这是一种社会住房的愿景,它不仅是一个居住的地方,而且是一种文化认同的声明,是对赛博朋克未来的一次飞跃。
Prompt:
Starting a design journey that encompasses the essence of various architectural styles, we have reached a vision of social housing that is both futuristic and rooted in tradition. The design inspiration comes from cyberpunk cities, integrating high-tech and low-end lifestyles, and applying them to structures that meet the needs of modern urban residents. Concrete buildings are known for their durability and simplicity, forming the pillars of the structure, providing practicality and aesthetic purity. Minimalism is accepted, with every detail having a purpose and no unnecessary decorations. In order to introduce cultural elements, traditional Korean architecture was incorporated into the design. The roof lines, windows, and other architectural features are influenced by Korean style, giving the building a unique identity and respecting its cultural heritage. Ceramics, as a synonym for Korean culture, are used as decorative elements, adding a touch of warmth and color to the originally simple concrete facade. The grid structure is a hallmark of cyberpunk design, used to plan the layout of social housing complexes. These grids provide modular systems for flexible living spaces that can adapt to the constantly changing needs of residents. They also created a modern and recognizable visual language that connects various elements of design together. In this hybrid design, we see a future where technology and tradition coexist, meeting the needs of communities through innovative and respectful architectural solutions. This is a vision of social housing, which is not only a place to live, but also a statement of cultural identity, a leap for the future of cyberpunk.
Starting a design journey that encompasses the essence of various architectural styles, we have reached a vision of social housing that is both futuristic and rooted in tradition. The design inspiration comes from cyberpunk cities, integrating high-tech and low-end lifestyles, and applying them to structures that meet the needs of modern urban residents. Concrete buildings are known for their durability and simplicity, forming the pillars of the structure, providing practicality and aesthetic purity. Minimalism is accepted, with every detail having a purpose and no unnecessary decorations. In order to introduce cultural elements, traditional Korean architecture was incorporated into the design. The roof lines, windows, and other architectural features are influenced by Korean style, giving the building a unique identity and respecting its cultural heritage. Ceramics, as a synonym for Korean culture, are used as decorative elements, adding a touch of warmth and color to the originally simple concrete facade. The grid structure is a hallmark of cyberpunk design, used to plan the layout of social housing complexes. These grids provide modular systems for flexible living spaces that can adapt to the constantly changing needs of residents. They also created a modern and recognizable visual language that connects various elements of design together. In this hybrid design, we see a future where technology and tradition coexist, meeting the needs of communities through innovative and respectful architectural solutions. This is a vision of social housing, which is not only a place to live, but also a statement of cultural identity, a leap for the future of cyberpunk.
版权说明
本图片由AI程序生成,已记录生成参数与生成过程,转载请注明出处,点击这里,VIP会员登录后 可以下载无水印原图片。商业用途请进入QQ群咨询(QQ群:904559774)。
