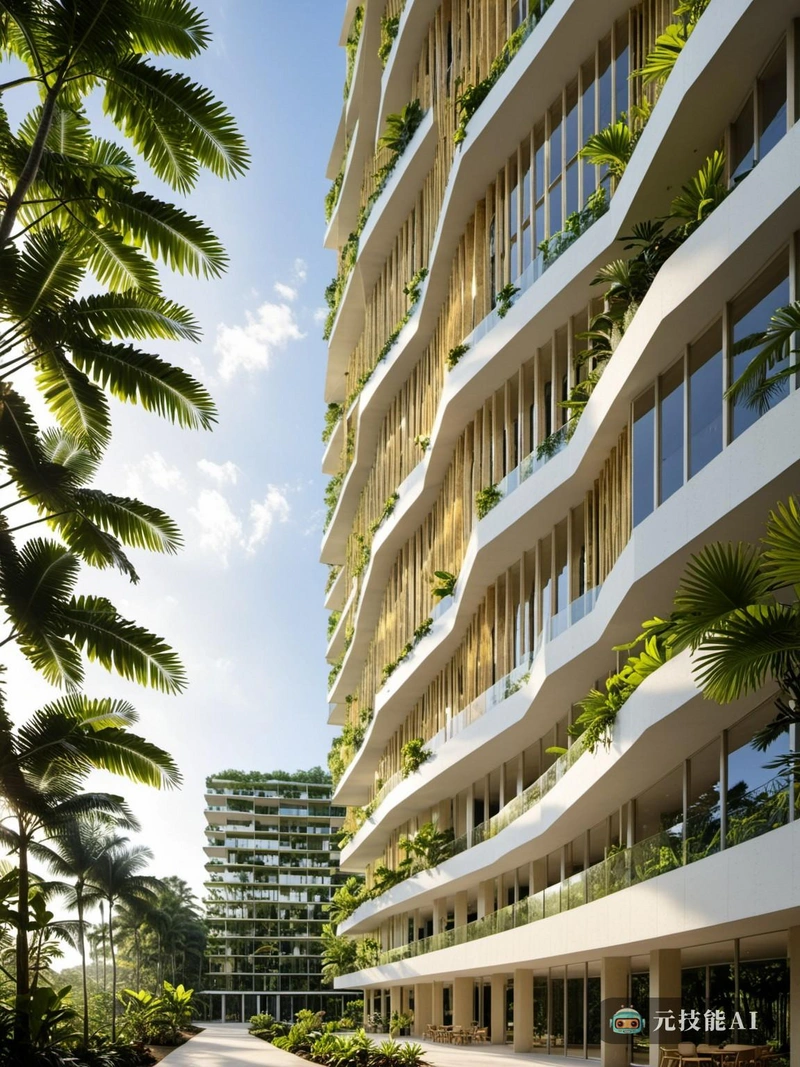以下为元技能SDXL模型出图示意

当前分辨率: 800 x 1065 | 原图分辨率:1352 x 1800
设计文案(By AI)
为了释放水平建筑的潜力,Tropical SkyOrchard设想了一个与热带雨林环境无缝融合的住宅综合体。这个富有远见的设计探索了矿棉板的使用,一种可持续的材料,创造了一个和谐的室内和室外空间。该设计结合了参数化设计原则,开创了摩天大楼设计的新方法,优先考虑环境的可持续性和人类的福祉。整个建筑群的装饰元素庆祝了雨林的自然美,为居民提供了一种与自然环境联系的感觉。Tropical SkyOrchard不仅仅是一个住宅区;这是我们对更可持续、更和谐未来承诺的声明。
Prompt:
To unleash the potential of horizontal buildings, Tropical SkyOrchard envisioned a residential complex seamlessly integrated with the tropical rainforest environment. This visionary design explores the use of mineral wool board, a sustainable material that creates a harmonious indoor and outdoor space. This design combines parametric design principles and pioneered a new approach to skyscraper design, prioritizing environmental sustainability and human well-being. The decorative elements of the entire architectural complex celebrate the natural beauty of the rainforest, providing residents with a sense of connection with the natural environment. Tropical SkyOrchard is not just a residential area; This is a statement of our commitment to a more sustainable and harmonious future.
To unleash the potential of horizontal buildings, Tropical SkyOrchard envisioned a residential complex seamlessly integrated with the tropical rainforest environment. This visionary design explores the use of mineral wool board, a sustainable material that creates a harmonious indoor and outdoor space. This design combines parametric design principles and pioneered a new approach to skyscraper design, prioritizing environmental sustainability and human well-being. The decorative elements of the entire architectural complex celebrate the natural beauty of the rainforest, providing residents with a sense of connection with the natural environment. Tropical SkyOrchard is not just a residential area; This is a statement of our commitment to a more sustainable and harmonious future.
版权说明
本图片由AI程序生成,已记录生成参数与生成过程,转载请注明出处,点击这里,VIP会员登录后 可以下载无水印原图片。商业用途请进入QQ群咨询(QQ群:904559774)。
