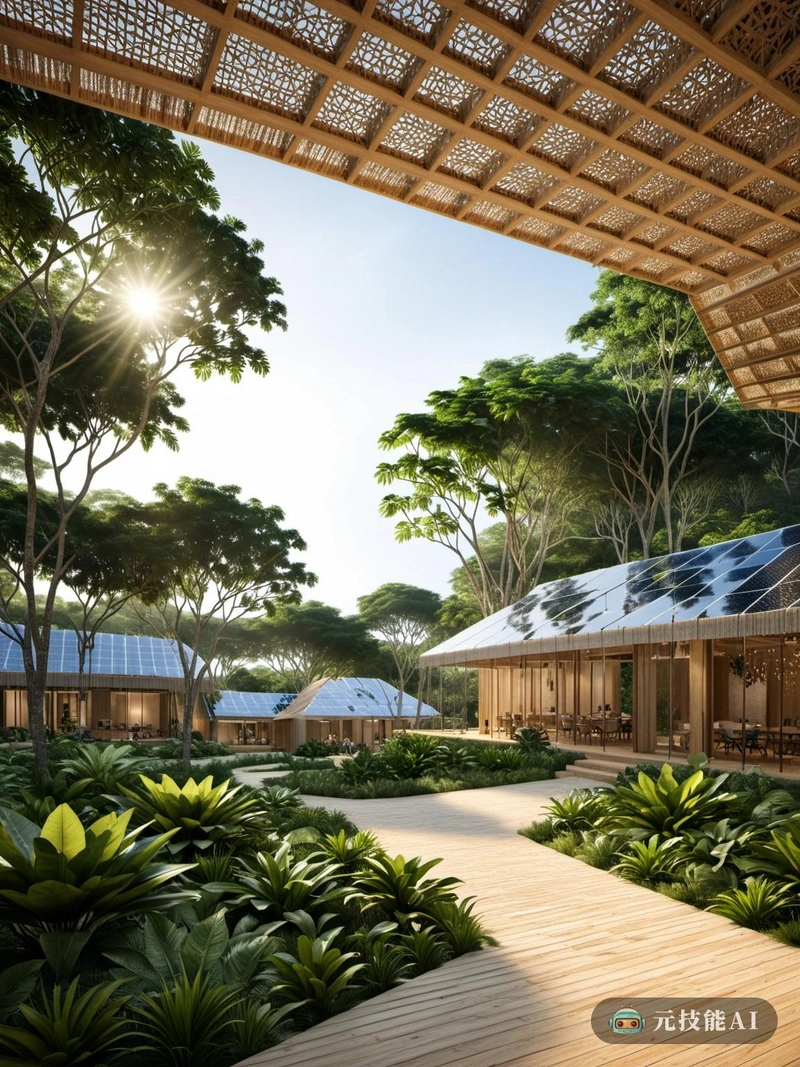以下为元技能SDXL模型出图示意

当前分辨率: 800 x 1065 | 原图分辨率:1352 x 1800
设计文案(By AI)
揭示过去和未来的融合,我们的设计理念设想了一个热带保护营地,体现了历史建筑保护的本质,同时拥抱高科技和可持续设计。营地坐落在热带雨林郁郁葱葱的绿色中,与自然环境融为一体,尊重当地的乡土建筑,同时结合尖端的材料和技术。设计的核心是格子结构,由轻质耐用的玻璃纤维构成。这种创新的材料选择不仅符合我们对可持续发展的承诺,而且还允许最大限度的透明度,模糊了内部和周围雨林之间的界限。网格结构支撑着翠绿植被的树冠,过滤阳光并提供遮荫,同时也允许气流和自然通风。在营地内,传统的建筑元素被重新诠释,以与当代设计相协调。石头人行道和木制甲板等特色呼应了当地的方言,而太阳能设施和节水系统体现了可持续发展的精神。其结果是一个尊重其历史和环境背景的营地,同时为游客提供舒适和现代的逃避。
Prompt:
Revealing the fusion of the past and the future, our design concept envisions a tropical conservation camp that embodies the essence of historical building preservation while embracing high-tech and sustainable design. The campsite is located in the lush green of the tropical rainforest, blending with the natural environment, respecting local architecture, and combining cutting-edge materials and technology. The core of the design is a lattice structure, composed of lightweight and durable glass fibers. This innovative material selection not only aligns with our commitment to sustainable development, but also allows for maximum transparency, blurring the boundaries between the internal and surrounding rainforests. The grid structure supports the canopy of emerald vegetation, filters sunlight and provides shade, while also allowing for airflow and natural ventilation. Within the campsite, traditional architectural elements are reinterpreted to coordinate with contemporary design. The characteristics of stone sidewalks and wooden decks echo the local dialect, while solar facilities and water-saving systems embody the spirit of sustainable development. The result is a campsite that respects its historical and environmental background, while providing tourists with comfortable and modern escape.
Revealing the fusion of the past and the future, our design concept envisions a tropical conservation camp that embodies the essence of historical building preservation while embracing high-tech and sustainable design. The campsite is located in the lush green of the tropical rainforest, blending with the natural environment, respecting local architecture, and combining cutting-edge materials and technology. The core of the design is a lattice structure, composed of lightweight and durable glass fibers. This innovative material selection not only aligns with our commitment to sustainable development, but also allows for maximum transparency, blurring the boundaries between the internal and surrounding rainforests. The grid structure supports the canopy of emerald vegetation, filters sunlight and provides shade, while also allowing for airflow and natural ventilation. Within the campsite, traditional architectural elements are reinterpreted to coordinate with contemporary design. The characteristics of stone sidewalks and wooden decks echo the local dialect, while solar facilities and water-saving systems embody the spirit of sustainable development. The result is a campsite that respects its historical and environmental background, while providing tourists with comfortable and modern escape.
版权说明
本图片由AI程序生成,已记录生成参数与生成过程,转载请注明出处,点击这里,VIP会员登录后 可以下载无水印原图片。商业用途请进入QQ群咨询(QQ群:904559774)。
