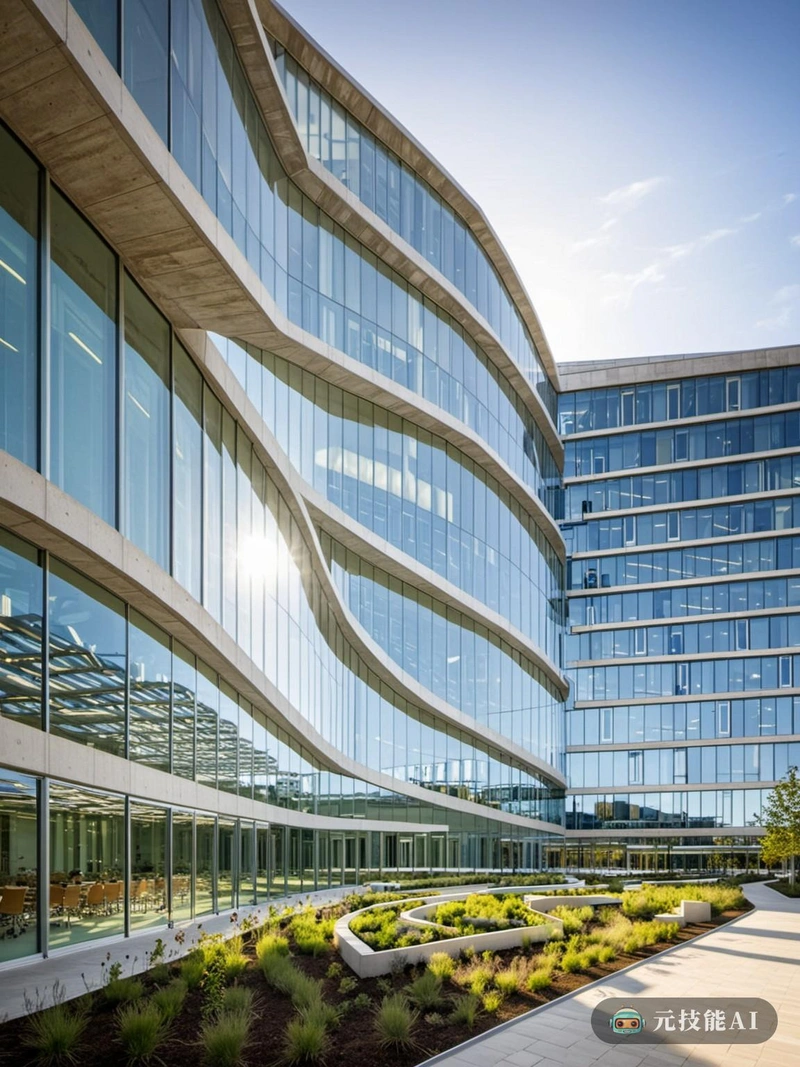以下为元技能SDXL模型出图示意

当前分辨率: 800 x 1065 | 原图分辨率:1352 x 1800
设计文案(By AI)
未来生态医院的设计理念体现了高科技生态城市的愿景,在这里医疗保健满足未来的需求。这个设计的核心是玻璃幕墙结构,不仅提供了一个美观的立面,还优化了自然采光和通风。这一功能不仅减少了能源消耗,还为病人和工作人员创造了一个平静的环境。建构主义建筑影响了医院的设计,强调几何形状和使用裸露的混凝土。野兽派的形状,以其坚固和诚实的外观,是对功能主义运动的致敬,形式遵循功能。这一点在医院的布局中尤为明显,它针对效率和患者护理进行了优化。可持续性是设计的一个关键方面,绿色屋顶和墙壁为本地植物提供了隔热和栖息地。节水装置和可再生能源集成在一起,减少了医院对环境的影响。其结果是一个医疗设施,不仅满足了今天的需求,也预见了未来的挑战,为可持续发展和高科技设计树立了标杆。
Prompt:
The design concept of Future Ecological Hospital embodies the vision of a high-tech ecological city, where healthcare meets future needs. The core of this design is the glass curtain wall structure, which not only provides a beautiful facade, but also optimizes natural lighting and ventilation. This feature not only reduces energy consumption, but also creates a peaceful environment for patients and staff. Constructivist architecture influenced the design of hospitals, emphasizing geometric shapes and the use of exposed concrete. The shape of the Fauvism, with its sturdy and honest appearance, is a tribute to the functionalist movement, with form following function. This is particularly evident in the layout of hospitals, which have been optimized for efficiency and patient care. Sustainability is a key aspect of design, with green roofs and walls providing insulation and habitat for local plants. The integration of water-saving devices and renewable energy reduces the impact of hospitals on the environment. The result is a medical facility that not only meets today's needs but also foresees future challenges, setting a benchmark for sustainable development and high-tech design.
The design concept of Future Ecological Hospital embodies the vision of a high-tech ecological city, where healthcare meets future needs. The core of this design is the glass curtain wall structure, which not only provides a beautiful facade, but also optimizes natural lighting and ventilation. This feature not only reduces energy consumption, but also creates a peaceful environment for patients and staff. Constructivist architecture influenced the design of hospitals, emphasizing geometric shapes and the use of exposed concrete. The shape of the Fauvism, with its sturdy and honest appearance, is a tribute to the functionalist movement, with form following function. This is particularly evident in the layout of hospitals, which have been optimized for efficiency and patient care. Sustainability is a key aspect of design, with green roofs and walls providing insulation and habitat for local plants. The integration of water-saving devices and renewable energy reduces the impact of hospitals on the environment. The result is a medical facility that not only meets today's needs but also foresees future challenges, setting a benchmark for sustainable development and high-tech design.
版权说明
本图片由AI程序生成,已记录生成参数与生成过程,转载请注明出处,点击这里,VIP会员登录后 可以下载无水印原图片。商业用途请进入QQ群咨询(QQ群:904559774)。
