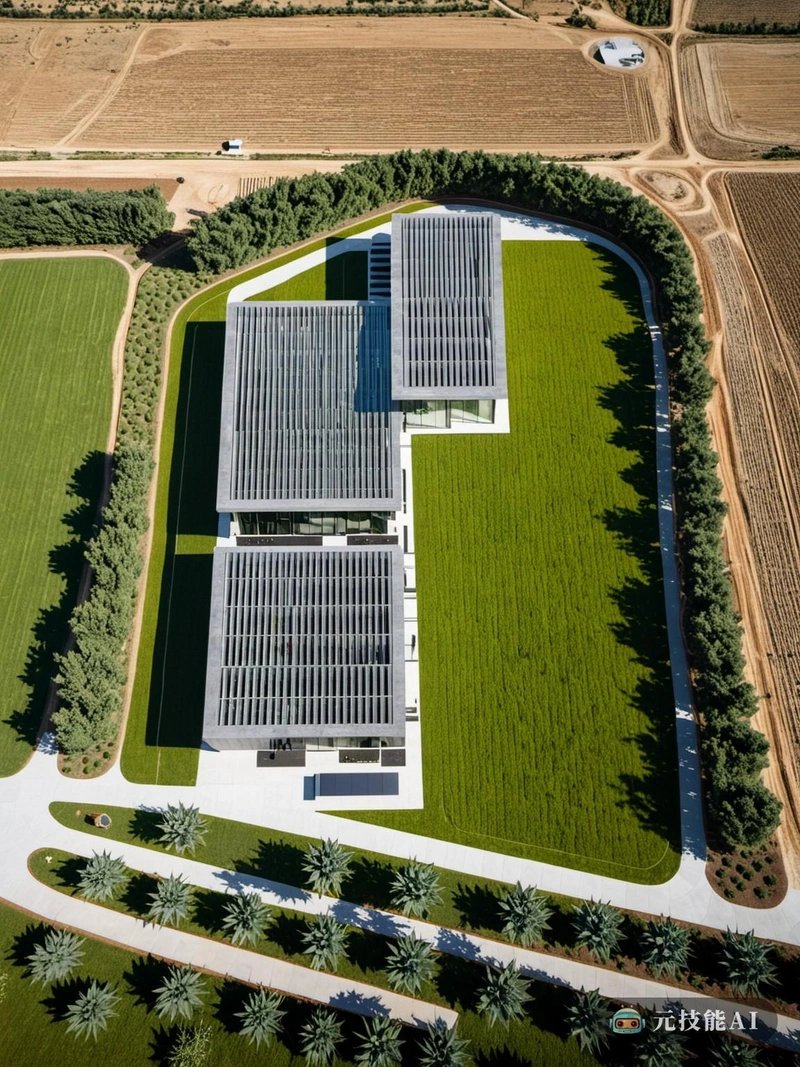以下为元技能SDXL模型出图示意

当前分辨率: 800 x 1065 | 原图分辨率:1352 x 1800
设计文案(By AI)
高原农场项目被设想为自然与当代设计的共生,旨在重新定义高原地区的可持续农业。设计理念融合了极简主义和混凝土建筑与高分子合成材料,创造了人造和自然元素的和谐融合。农场公园以分段形式设计,每个部分服务于特定的功能,同时保持与整体的视觉一致性。穿孔建筑采用了最大限度的自然光和气流,同时也提供了与固体混凝土结构的美学对比。聚合物合成材料,特别是合成树脂,在整个设计中广泛使用,增加了耐久性和耐候性,同时保持了轻质和环保的足迹。这些材料也被用于创造创新的农业解决方案,如合成无土种植介质和节水灌溉系统。高原农场公园不仅仅是农业设施;它们是促进生物多样性的生态中心,也是可持续农业实践的教育中心。这个富有远见的设计不仅旨在提高粮食产量,还旨在保护和提高高地的美丽和生态价值。
Prompt:
The Plateau Farm project is envisioned as a symbiosis between nature and contemporary design, aimed at redefining sustainable agriculture in the plateau region. The design concept combines minimalism with concrete architecture and polymer synthetic materials, creating a harmonious fusion of artificial and natural elements. The farm park is designed in segments, with each section serving specific functions while maintaining visual consistency with the overall design. Perforated buildings utilize maximum natural light and airflow, while also providing aesthetic contrast with solid concrete structures. Polymer synthetic materials, especially synthetic resins, are widely used throughout the entire design, increasing durability and weather resistance while maintaining a lightweight and environmentally friendly footprint. These materials are also used to create innovative agricultural solutions, such as synthetic soilless planting media and water-saving irrigation systems. Plateau Farm Park is not just an agricultural facility; They are ecological centers that promote biodiversity and educational centers for sustainable agricultural practices. This visionary design aims not only to increase food production, but also to protect and enhance the beauty and ecological value of the highlands.
The Plateau Farm project is envisioned as a symbiosis between nature and contemporary design, aimed at redefining sustainable agriculture in the plateau region. The design concept combines minimalism with concrete architecture and polymer synthetic materials, creating a harmonious fusion of artificial and natural elements. The farm park is designed in segments, with each section serving specific functions while maintaining visual consistency with the overall design. Perforated buildings utilize maximum natural light and airflow, while also providing aesthetic contrast with solid concrete structures. Polymer synthetic materials, especially synthetic resins, are widely used throughout the entire design, increasing durability and weather resistance while maintaining a lightweight and environmentally friendly footprint. These materials are also used to create innovative agricultural solutions, such as synthetic soilless planting media and water-saving irrigation systems. Plateau Farm Park is not just an agricultural facility; They are ecological centers that promote biodiversity and educational centers for sustainable agricultural practices. This visionary design aims not only to increase food production, but also to protect and enhance the beauty and ecological value of the highlands.
版权说明
本图片由AI程序生成,已记录生成参数与生成过程,转载请注明出处,点击这里,VIP会员登录后 可以下载无水印原图片。商业用途请进入QQ群咨询(QQ群:904559774)。
