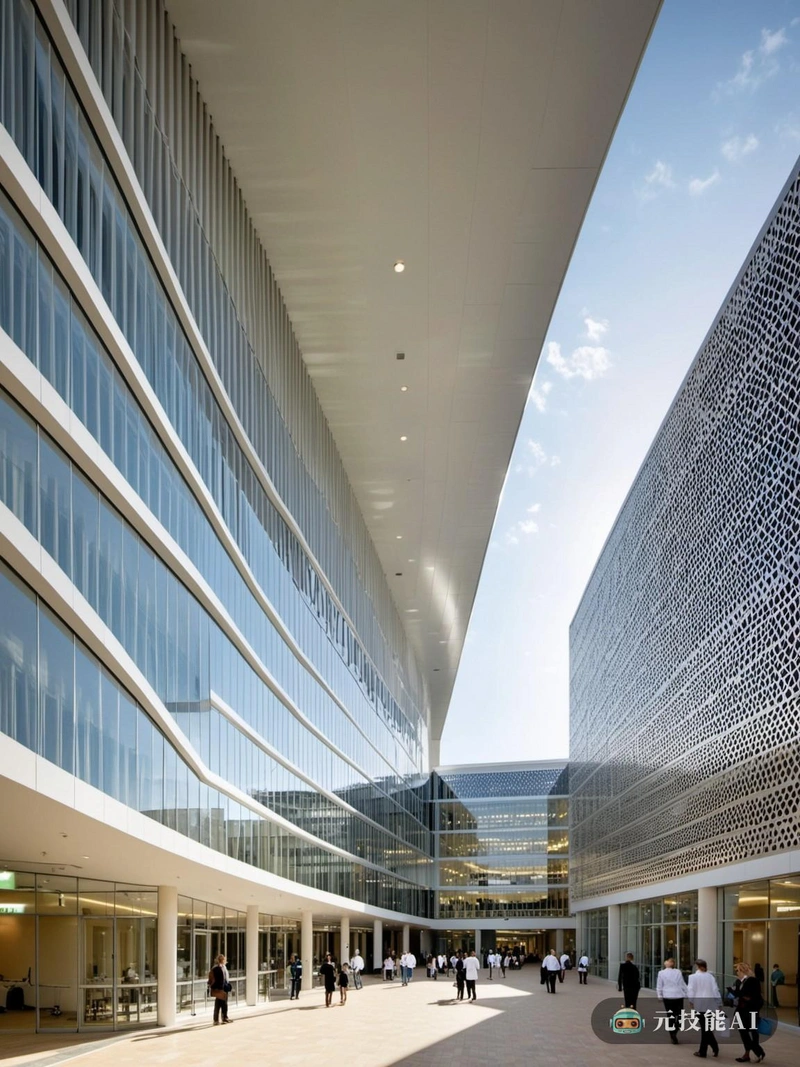以下为元技能SDXL模型出图示意

当前分辨率: 800 x 1065 | 原图分辨率:1352 x 1800
设计文案(By AI)
拟议的医院设计概念将商业街的繁华活力与治疗所需的宁静融合在一起。建筑的外观体现了几何和现代设计,利用锌包层形成独特的之字形图案。这种设计不仅引人注目,而且具有功能性,优化了自然采光和通风。室内受罗马式建筑的影响,旨在唤起一种温暖和舒适的感觉。曲折的图案贯穿整个室内,为病人和工作人员创造了一个视觉上迷人而平静的环境。该设计证明了当代美学与实用性的和谐融合,创造了一个不仅仅是医院的空间,也是一个治疗和恢复的地方。
Prompt:
The proposed hospital design concept integrates the bustling vitality of the commercial street with the tranquility required for treatment. The appearance of the building reflects geometry and modern design, using zinc cladding to form a unique zigzag pattern. This design is not only eye-catching, but also functional, optimizing natural lighting and ventilation. The interior is influenced by Romanesque architecture, aiming to evoke a warm and comfortable feeling. The intricate patterns run through the entire interior, creating a visually charming and peaceful environment for patients and staff. This design demonstrates the harmonious integration of contemporary aesthetics and practicality, creating a space that is not just a hospital, but also a place for treatment and recovery.
The proposed hospital design concept integrates the bustling vitality of the commercial street with the tranquility required for treatment. The appearance of the building reflects geometry and modern design, using zinc cladding to form a unique zigzag pattern. This design is not only eye-catching, but also functional, optimizing natural lighting and ventilation. The interior is influenced by Romanesque architecture, aiming to evoke a warm and comfortable feeling. The intricate patterns run through the entire interior, creating a visually charming and peaceful environment for patients and staff. This design demonstrates the harmonious integration of contemporary aesthetics and practicality, creating a space that is not just a hospital, but also a place for treatment and recovery.
版权说明
本图片由AI程序生成,已记录生成参数与生成过程,转载请注明出处,点击这里,VIP会员登录后 可以下载无水印原图片。商业用途请进入QQ群咨询(QQ群:904559774)。
