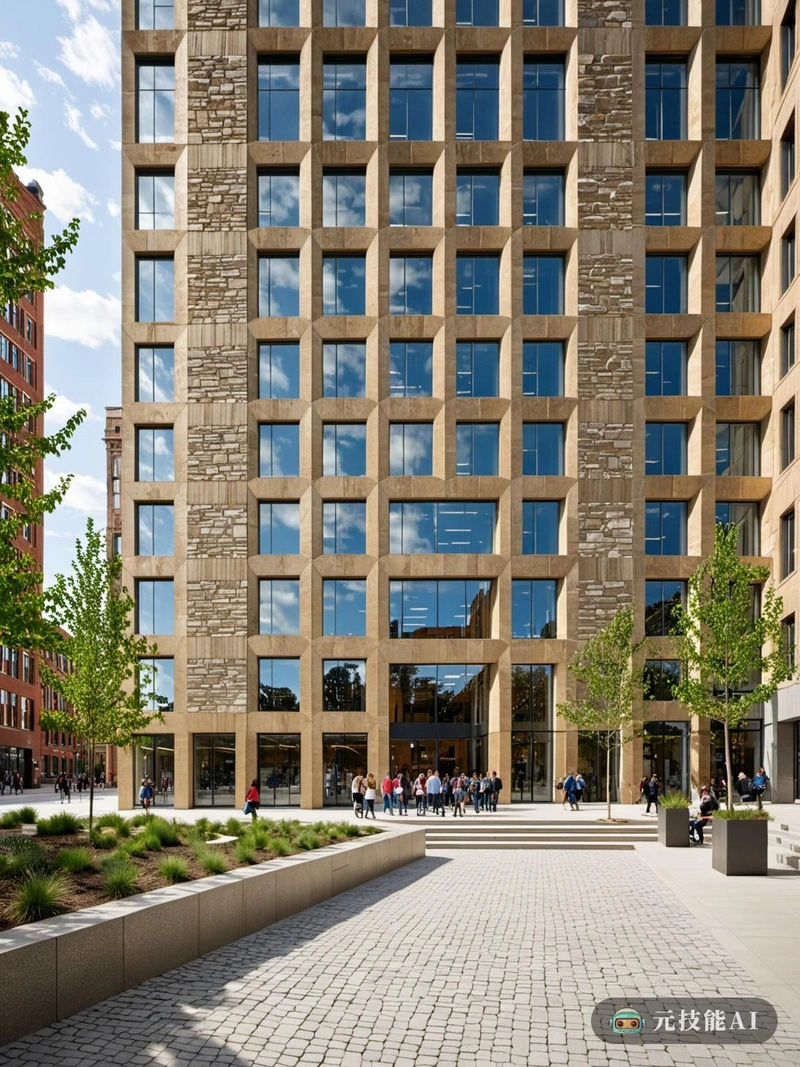以下为元技能SDXL模型出图示意

当前分辨率: 800 x 1065 | 原图分辨率:1352 x 1800
设计文案(By AI)
作为一个充满活力的城市活动中心,学院商业振兴项目体现了几何现代设计的精髓。从斯堪的纳维亚建筑中汲取灵感,设计以简洁的线条和自然的石材和轻质木材为特色。熙熙攘攘的商业街是嵌套形式的马赛克,每个结构相互补充,创造了一个充满活力而和谐的城市景观。设计的核心是学院,这是一座几何大厦,是学习和创造力的灯塔。它的周围是零售空间、咖啡馆和文化场所,所有这些都相互嵌套,以培养社区和联系感。石头元素用于创造纹理对比,而斯堪的纳维亚风格的细节,如悬垂的屋檐和宽敞的窗户,为城市街景带来温暖和光明的感觉。书院商业振兴不仅仅是一个设计;它是现代的、可持续的、以人为本的城市主义的宣言。这是一个人们可以聚集、学习和联系的地方,所有这些都在一个美丽而功能齐全的城市环境中。
Prompt:
As a vibrant urban activity center, the college's commercial revitalization project embodies the essence of geometric modern design. Drawing inspiration from Scandinavian architecture, the design features simple lines and natural stone and lightweight wood. The bustling commercial street is a nested mosaic, with each structure complementing each other, creating a vibrant and harmonious urban landscape. The core of design is the college, which is a geometric building and a beacon of learning and creativity. It is surrounded by retail spaces, cafes, and cultural venues, all of which are nested together to cultivate a sense of community and connection. Stone elements are used to create texture contrast, while Scandinavian style details such as overhanging eaves and spacious windows bring a warm and bright feeling to the urban streetscape. The commercial revitalization of academies is not just a design; It is a declaration of modern, sustainable, and people-oriented urbanism. This is a place where people can gather, learn, and connect, all in a beautiful and fully functional urban environment.
As a vibrant urban activity center, the college's commercial revitalization project embodies the essence of geometric modern design. Drawing inspiration from Scandinavian architecture, the design features simple lines and natural stone and lightweight wood. The bustling commercial street is a nested mosaic, with each structure complementing each other, creating a vibrant and harmonious urban landscape. The core of design is the college, which is a geometric building and a beacon of learning and creativity. It is surrounded by retail spaces, cafes, and cultural venues, all of which are nested together to cultivate a sense of community and connection. Stone elements are used to create texture contrast, while Scandinavian style details such as overhanging eaves and spacious windows bring a warm and bright feeling to the urban streetscape. The commercial revitalization of academies is not just a design; It is a declaration of modern, sustainable, and people-oriented urbanism. This is a place where people can gather, learn, and connect, all in a beautiful and fully functional urban environment.
版权说明
本图片由AI程序生成,已记录生成参数与生成过程,转载请注明出处,点击这里,VIP会员登录后 可以下载无水印原图片。商业用途请进入QQ群咨询(QQ群:904559774)。
