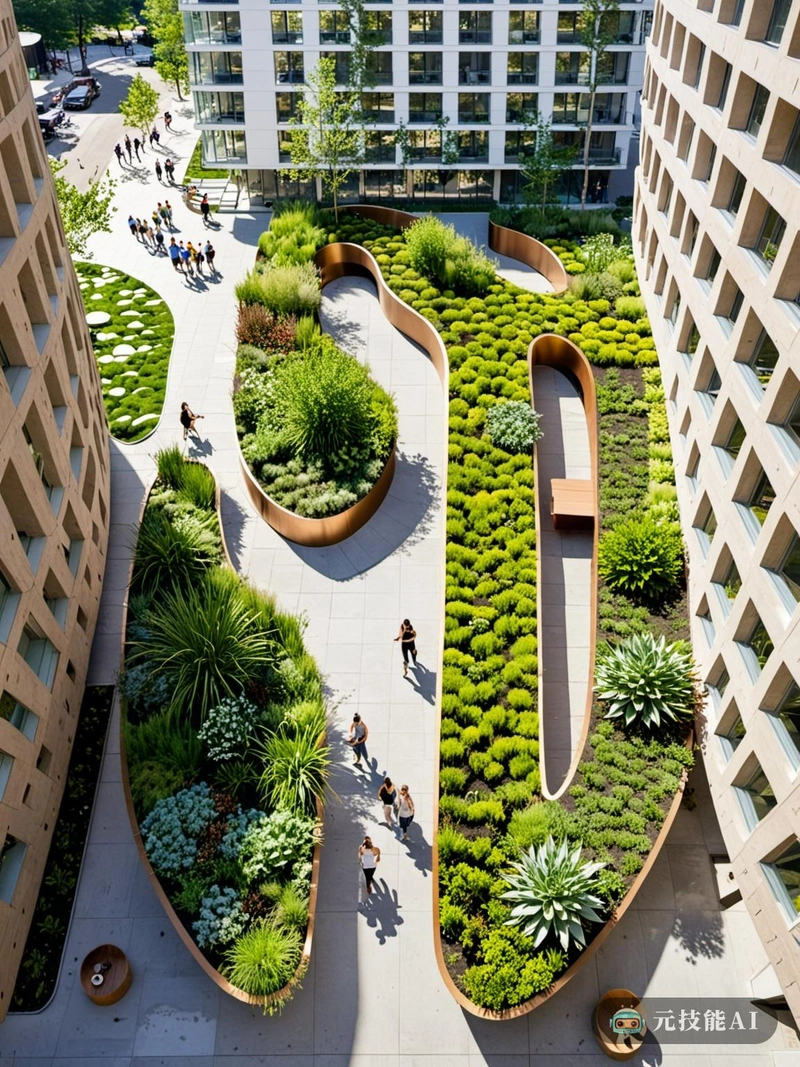以下为元技能SDXL模型出图示意

当前分辨率: 800 x 1065 | 原图分辨率:1352 x 1800
设计文案(By AI)
在熙熙攘攘的城市中心,Urban Oasis设想将社会住房转变为一个充满活力的环保社区,以城市中央公园为中心。这个公园是混凝土丛林中郁郁葱葱的绿色肺,为居民提供了一个喘息的机会,也是社区的聚集地。家具采用曲线有机形式设计,由铜等可持续材料制成,与公园的自然美相辅相成,并鼓励邻里之间的互动。毗邻公园的社会住宅综合体是现代建筑的展示,其嵌套形式与公园家具的有机形状相呼应。这些建筑旨在最大限度地利用自然光和通风,减少能源消耗,创造健康的室内环境。该综合体还以绿色屋顶和墙壁为特色,进一步将建筑环境与自然世界融为一体。城市绿洲不仅仅是一个设计概念;这是在世界各地的城市中创建可持续的、充满活力的社区的蓝图。通过将现代建筑与自然世界相结合,城市绿洲将社会住房转变为一个理想的目的地,一个人们可以茁壮成长并与彼此和环境联系的地方。
Prompt:
In the bustling city center, Urban Oasis envisions transforming social housing into a vibrant and environmentally friendly community centered around the city's central park. This park is a lush green lung in the concrete jungle, providing residents with a breathing opportunity and also a gathering place for the community. The furniture is designed in a curved organic form, made of sustainable materials such as copper, complementing the natural beauty of the park and encouraging interaction between neighbors. The social residential complex adjacent to the park is a display of modern architecture, with its nested form echoing the organic shape of park furniture. These buildings aim to maximize the use of natural light and ventilation, reduce energy consumption, and create a healthy indoor environment. The complex also features green roofs and walls, further integrating the architectural environment with the natural world. Urban oasis is not just a design concept; This is a blueprint for creating sustainable and vibrant communities in cities around the world. By combining modern architecture with the natural world, urban oases transform social housing into an ideal destination, a place where people can thrive and connect with each other and the environment.
In the bustling city center, Urban Oasis envisions transforming social housing into a vibrant and environmentally friendly community centered around the city's central park. This park is a lush green lung in the concrete jungle, providing residents with a breathing opportunity and also a gathering place for the community. The furniture is designed in a curved organic form, made of sustainable materials such as copper, complementing the natural beauty of the park and encouraging interaction between neighbors. The social residential complex adjacent to the park is a display of modern architecture, with its nested form echoing the organic shape of park furniture. These buildings aim to maximize the use of natural light and ventilation, reduce energy consumption, and create a healthy indoor environment. The complex also features green roofs and walls, further integrating the architectural environment with the natural world. Urban oasis is not just a design concept; This is a blueprint for creating sustainable and vibrant communities in cities around the world. By combining modern architecture with the natural world, urban oases transform social housing into an ideal destination, a place where people can thrive and connect with each other and the environment.
版权说明
本图片由AI程序生成,已记录生成参数与生成过程,转载请注明出处,点击这里,VIP会员登录后 可以下载无水印原图片。商业用途请进入QQ群咨询(QQ群:904559774)。
