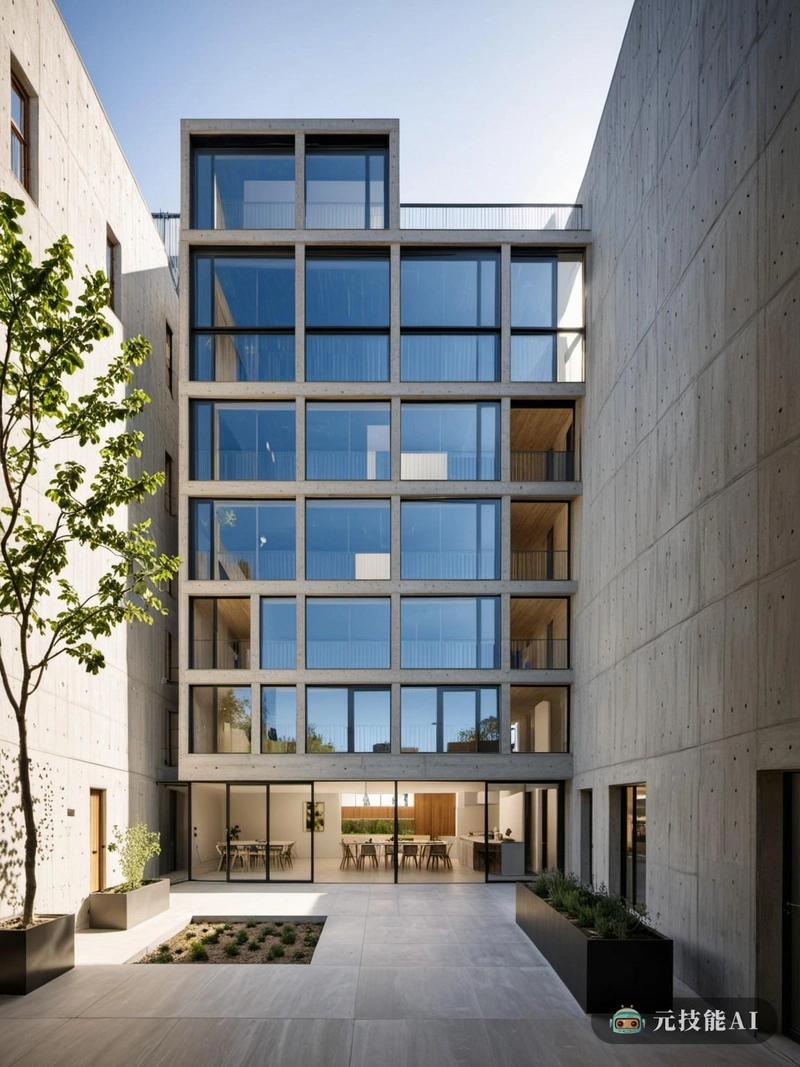以下为元技能SDXL模型出图示意

当前分辨率: 800 x 1065 | 原图分辨率:1352 x 1800
设计文案(By AI)
这个社会住房复兴项目的设计理念旨在重新构想传统的社会住房模式,将极简主义的混凝土建筑与解构主义风格相结合。其目的是创造一个充满活力、可持续发展、经济实惠的生活空间,不仅满足居民的基本需求,还能激发社区参与和文化表达。建筑的外部将使用混凝土建造,这种材料体现了耐久性和寿命。极简主义的设计方法强调简洁的线条和开放的空间,创造一个视觉上吸引人的功能性生活环境。铝将用于窗户和阳台,增加现代感,并提供最佳的自然采光和通风。室内设计将采用解构主义风格,打破传统的空间界限,营造社区感和互动感。这种方法将通过使用开放式平面图、共享公共区域和灵活的生活空间来实现,这些空间可以适应居民不断变化的需求。总体而言,社会住房复兴项目旨在创造一个充满活力和包容性的社区,不仅提供安全和负担得起的住房,而且还作为文化交流和社会凝聚力的催化剂。
Prompt:
The design concept of this social housing revival project aims to reimagine the traditional social housing model, combining minimalist concrete architecture with a deconstructive style. Its purpose is to create a vibrant, sustainable, and economically affordable living space that not only meets the basic needs of residents, but also stimulates community participation and cultural expression. The exterior of the building will be constructed using concrete, which reflects durability and lifespan. The minimalist design method emphasizes simple lines and open spaces, creating a visually appealing functional living environment. Aluminum will be used for windows and balconies to enhance modernity and provide optimal natural lighting and ventilation. The interior design will adopt a deconstructive style, breaking traditional spatial boundaries and creating a sense of community and interaction. This approach will be achieved through the use of open floor plans, shared public areas, and flexible living spaces that can adapt to the constantly changing needs of residents. Overall, the Social Housing Revitalization Project aims to create a vibrant and inclusive community that not only provides safe and affordable housing, but also serves as a catalyst for cultural exchange and social cohesion.
The design concept of this social housing revival project aims to reimagine the traditional social housing model, combining minimalist concrete architecture with a deconstructive style. Its purpose is to create a vibrant, sustainable, and economically affordable living space that not only meets the basic needs of residents, but also stimulates community participation and cultural expression. The exterior of the building will be constructed using concrete, which reflects durability and lifespan. The minimalist design method emphasizes simple lines and open spaces, creating a visually appealing functional living environment. Aluminum will be used for windows and balconies to enhance modernity and provide optimal natural lighting and ventilation. The interior design will adopt a deconstructive style, breaking traditional spatial boundaries and creating a sense of community and interaction. This approach will be achieved through the use of open floor plans, shared public areas, and flexible living spaces that can adapt to the constantly changing needs of residents. Overall, the Social Housing Revitalization Project aims to create a vibrant and inclusive community that not only provides safe and affordable housing, but also serves as a catalyst for cultural exchange and social cohesion.
版权说明
本图片由AI程序生成,已记录生成参数与生成过程,转载请注明出处,点击这里,VIP会员登录后 可以下载无水印原图片。商业用途请进入QQ群咨询(QQ群:904559774)。
