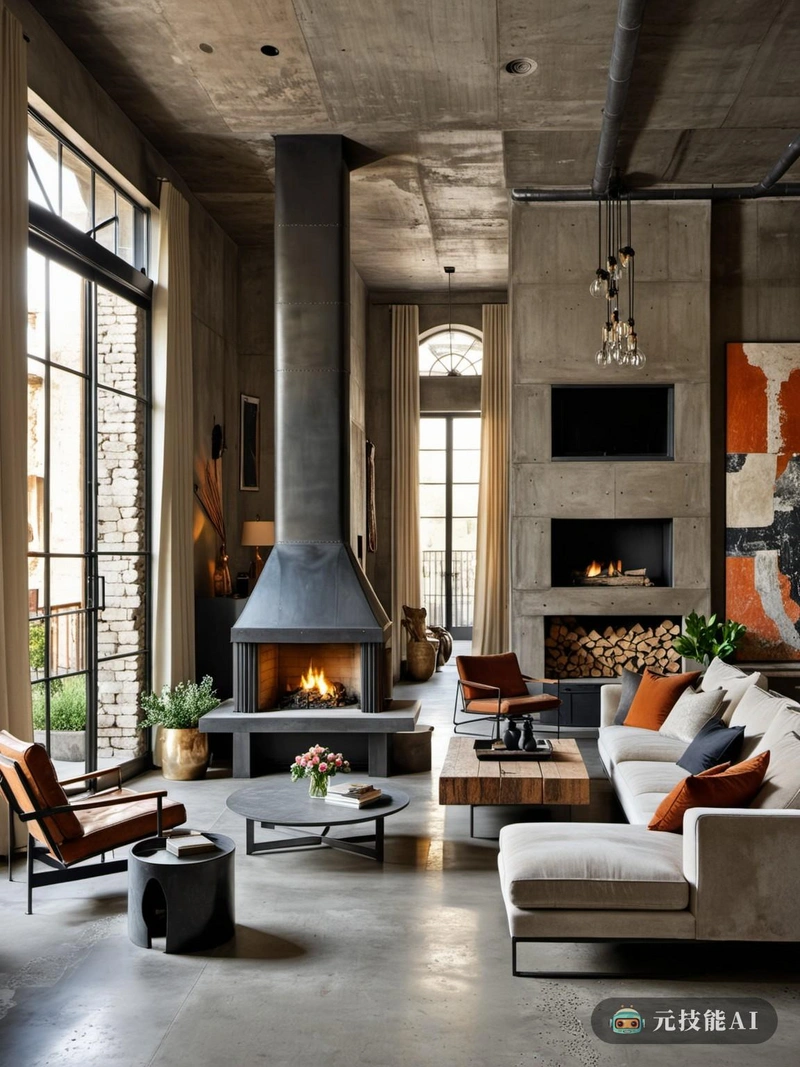以下为元技能SDXL模型出图示意

当前分辨率: 800 x 1065 | 原图分辨率:1352 x 1800
设计文案(By AI)
想象一下这样一个客厅,在这里,工业砂砾与后现代的讽刺相遇,混凝土墙和裸露的管道讲述了一个原始的城市真实性的故事,而罗马建筑和装饰艺术风格的复杂细节和艺术繁荣则增添了一层精致和温暖。这个空间是新旧之间的动态对话,是工业区的原始与经典设计的精致优雅之间的对话。客厅由混凝土墙固定,其粗糙的纹理证明了工业区的坚韧魅力。这些墙壁被时尚的现代家具所抵消,向后现代的讽刺和复杂性致敬。家具的线条干净而几何,是对装饰艺术美学的致敬,而它们的材料调色板-金属,玻璃和木材-反映了工业时代的材料调色板。房间的中心是一座大型开放式壁炉,呼应了罗马建筑注重中央壁炉的风格。围绕壁炉是舒适的休息区,邀请空间的谈话和放松。壁炉的壁炉架上装饰着抽象艺术,融合了现代和传统元素,将房间的各种设计影响联系在一起。整个房间,细节如暴露的管道,工业风格的照明,和混凝土地板保持工业美学,而触摸像浪漫的窗帘,华丽的地毯,优雅的口音增加了一层后现代的复杂性和罗马的宏伟。其结果是一个既工业又优雅的客厅,一个现代便利和经典设计以和谐、诱人的方式相交的空间。
Prompt:
Imagine a living room where industrial gravel meets postmodern satire, concrete walls and exposed pipes tell a story of primitive urban authenticity, while the complex details and artistic prosperity of Roman architecture and decorative art add a layer of refinement and warmth. This space is a dynamic dialogue between the old and the new, a dialogue between the primitive and exquisite elegance of the industrial zone's classic design. The living room is fixed by concrete walls, and its rough texture proves the resilient charm of the industrial area. These walls are offset by fashionable modern furniture, paying tribute to the irony and complexity of postmodernism. The clean and geometric lines of furniture pay tribute to the aesthetic of decorative art, while their material palettes - metal, glass, and wood - reflect the material palettes of the industrial era. At the center of the room is a large open fireplace, echoing the style of Roman architecture that emphasizes central fireplaces. Surrounding the fireplace is a comfortable resting area, inviting space for conversation and relaxation. The fireplace frame is decorated with abstract art, blending modern and traditional elements, linking various design influences of the room together. The entire room, with details such as exposed pipes, industrial style lighting, and concrete flooring that maintain industrial aesthetics, while touch like romantic curtains, gorgeous carpets, and elegant accents add a layer of postmodern complexity and Roman grandeur. The result is a living room that is both industrial and elegant, a space where modern convenience and classic design intersect in a harmonious and enticing way.
Imagine a living room where industrial gravel meets postmodern satire, concrete walls and exposed pipes tell a story of primitive urban authenticity, while the complex details and artistic prosperity of Roman architecture and decorative art add a layer of refinement and warmth. This space is a dynamic dialogue between the old and the new, a dialogue between the primitive and exquisite elegance of the industrial zone's classic design. The living room is fixed by concrete walls, and its rough texture proves the resilient charm of the industrial area. These walls are offset by fashionable modern furniture, paying tribute to the irony and complexity of postmodernism. The clean and geometric lines of furniture pay tribute to the aesthetic of decorative art, while their material palettes - metal, glass, and wood - reflect the material palettes of the industrial era. At the center of the room is a large open fireplace, echoing the style of Roman architecture that emphasizes central fireplaces. Surrounding the fireplace is a comfortable resting area, inviting space for conversation and relaxation. The fireplace frame is decorated with abstract art, blending modern and traditional elements, linking various design influences of the room together. The entire room, with details such as exposed pipes, industrial style lighting, and concrete flooring that maintain industrial aesthetics, while touch like romantic curtains, gorgeous carpets, and elegant accents add a layer of postmodern complexity and Roman grandeur. The result is a living room that is both industrial and elegant, a space where modern convenience and classic design intersect in a harmonious and enticing way.
版权说明
本图片由AI程序生成,已记录生成参数与生成过程,转载请注明出处,点击这里,VIP会员登录后 可以下载无水印原图片。商业用途请进入QQ群咨询(QQ群:904559774)。
