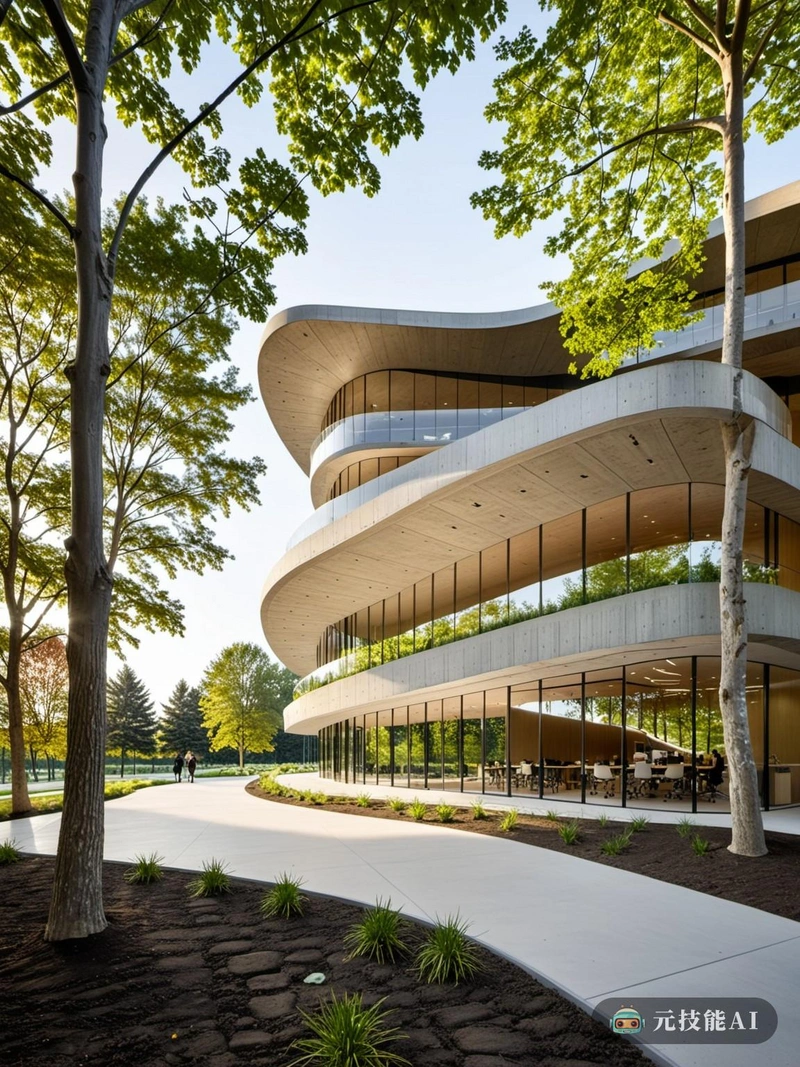以下为元技能SDXL模型出图示意

当前分辨率: 800 x 1065 | 原图分辨率:1352 x 1800
设计文案(By AI)
高原公园家庭办公室的设计是创新与自然和谐的融合。它坐落在郁郁葱葱的公园中,是可持续建筑的证明。混凝土板基础将结构牢固地锚定在地面上,而弯曲的有机形式唤起了流动性和活力感。翼状结构向外延伸,既提供树荫,又能看到周围公园的全景。在内部,办公室配备了最先进的技术,提供无缝的工作流程体验。该设计将高科技与可持续材料无缝结合,创造了一个不仅高效而且环保的工作空间。
Prompt:
The design of the family office in the Plateau Park is a fusion of innovation and harmony with nature. It is located in a lush park and serves as proof of sustainable architecture. The concrete slab foundation firmly anchors the structure to the ground, while the curved organic form evokes fluidity and vitality. The wing shaped structure extends outward, providing both tree shade and a panoramic view of the surrounding park. Internally, the office is equipped with the most advanced technology, providing a seamless workflow experience. This design seamlessly combines high technology with sustainable materials, creating a workspace that is not only efficient but also environmentally friendly.
The design of the family office in the Plateau Park is a fusion of innovation and harmony with nature. It is located in a lush park and serves as proof of sustainable architecture. The concrete slab foundation firmly anchors the structure to the ground, while the curved organic form evokes fluidity and vitality. The wing shaped structure extends outward, providing both tree shade and a panoramic view of the surrounding park. Internally, the office is equipped with the most advanced technology, providing a seamless workflow experience. This design seamlessly combines high technology with sustainable materials, creating a workspace that is not only efficient but also environmentally friendly.
版权说明
本图片由AI程序生成,已记录生成参数与生成过程,转载请注明出处,点击这里,VIP会员登录后 可以下载无水印原图片。商业用途请进入QQ群咨询(QQ群:904559774)。
