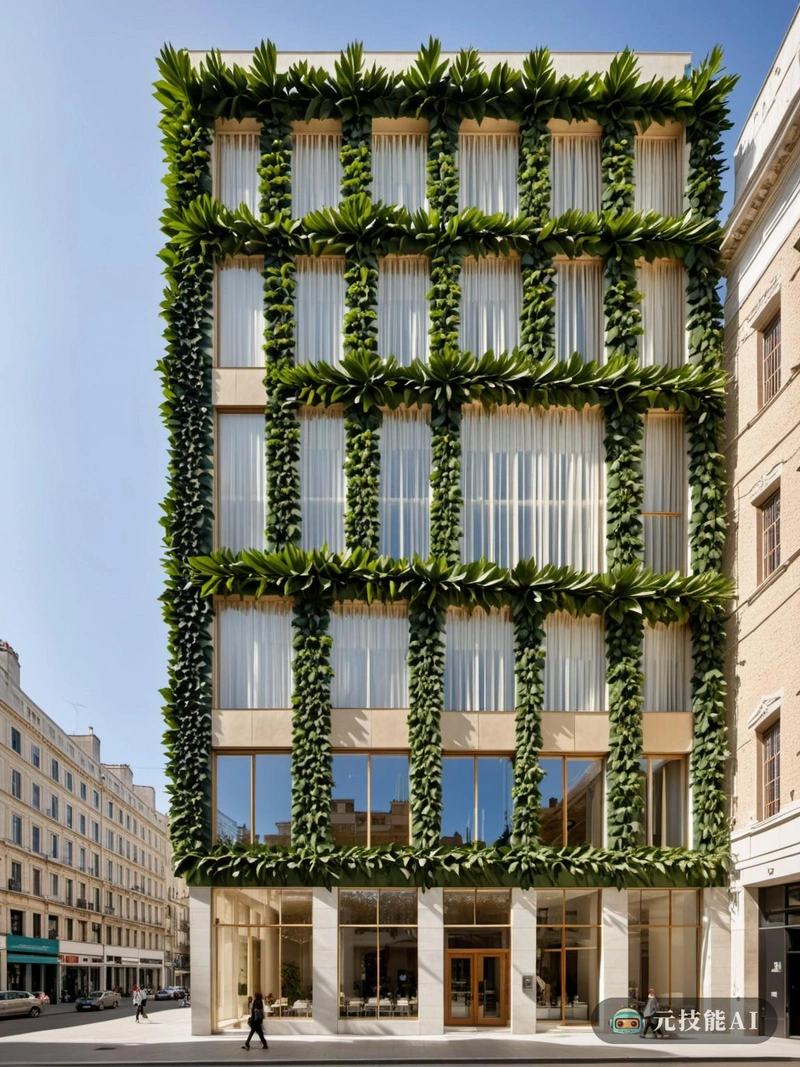以下为元技能SDXL模型出图示意

当前分辨率: 800 x 1065 | 原图分辨率:1352 x 1800
设计文案(By AI)
在熙熙攘攘的城市中心,一座新的热带建筑出现了,它是现代主义与结构诚实和历史参考的和谐融合。这个设计设想了一个垂直的毡纸花园,这种材料在提供耐用性和功能性的同时与自然世界相呼应。毛毡纸包裹着建筑,模仿热带树叶的起伏形式,同时也提供隔热和减少城市热岛效应。在内部,空间是开放和通风的,高高的天花板和落地窗允许自然通风和最大的光线渗透。希腊建筑的柱状秩序被重新诠释为光滑、现代的支撑,支撑着建筑的重量,同时保持轻盈通风的外观。维多利亚风格的细节是微妙而又存在的,为现代主义立面的干净线条增添了一丝怀旧和温暖。这个设计不仅仅是一个建筑;这是对环境敏感性、文化尊重和城市创新的声明,创造了一个既可持续又吸引城市居民和游客的空间。
Prompt:
In the bustling city center, a new tropical building has emerged, which is a harmonious fusion of modernism, structural honesty, and historical reference. This design envisions a vertical felt paper garden, a material that complements the natural world while providing durability and functionality. Felt paper wraps around the building, mimicking the undulating form of tropical leaves, while also providing insulation and reducing urban heat island effects. Inside, the space is open and ventilated. High ceilings and french window allow natural ventilation and maximum light penetration. The columnar order of Greek architecture has been reinterpreted as smooth and modern support, supporting the weight of the building while maintaining a light and ventilated appearance. The Victorian style details are subtle yet present, adding a touch of nostalgia and warmth to the clean lines of the modernist facade. This design is not just a building; This is a statement of environmental sensitivity, cultural respect, and urban innovation, creating a space that is both sustainable and attractive to urban residents and tourists.
In the bustling city center, a new tropical building has emerged, which is a harmonious fusion of modernism, structural honesty, and historical reference. This design envisions a vertical felt paper garden, a material that complements the natural world while providing durability and functionality. Felt paper wraps around the building, mimicking the undulating form of tropical leaves, while also providing insulation and reducing urban heat island effects. Inside, the space is open and ventilated. High ceilings and french window allow natural ventilation and maximum light penetration. The columnar order of Greek architecture has been reinterpreted as smooth and modern support, supporting the weight of the building while maintaining a light and ventilated appearance. The Victorian style details are subtle yet present, adding a touch of nostalgia and warmth to the clean lines of the modernist facade. This design is not just a building; This is a statement of environmental sensitivity, cultural respect, and urban innovation, creating a space that is both sustainable and attractive to urban residents and tourists.
版权说明
本图片由AI程序生成,已记录生成参数与生成过程,转载请注明出处,点击这里,VIP会员登录后 可以下载无水印原图片。商业用途请进入QQ群咨询(QQ群:904559774)。
