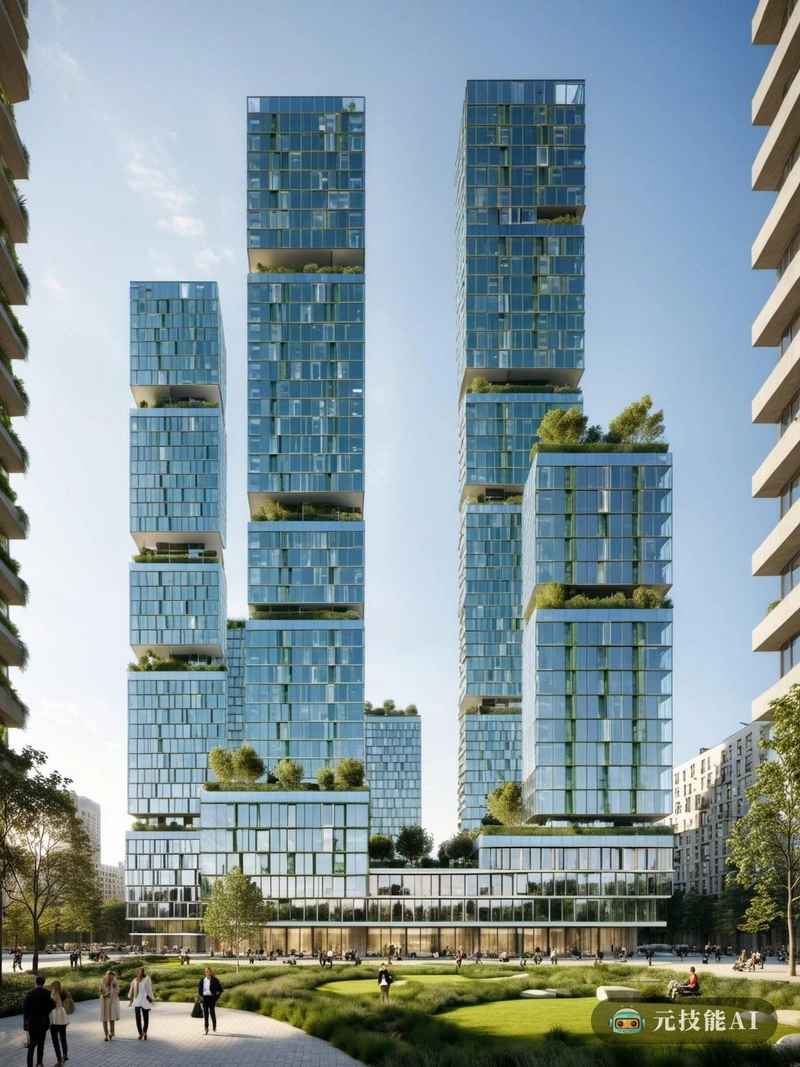以下为元技能SDXL模型出图示意

当前分辨率: 800 x 1065 | 原图分辨率:1352 x 1800
设计文案(By AI)
为了释放城市生活的全部潜力,我们的设计概念设想了一个与城市中央公园环境无缝融合的社会住宅综合体。作为一座开创性的摩天大楼,它以其折衷主义的建筑风格开辟了新天地,将最好的装饰设计与陶瓷元素融为一体。建筑的水晶形状吸引眼球,其透明的立面反映了周围的绿色植物和天际线。在内部,布局针对功能和舒适度进行了优化,提供了充足的绿色空间和公共区域。该设计体现了一种前瞻性的城市规划方法,奢华与可持续性并存,为21世纪的社会住房提供了新的标准。
Prompt:
In order to unleash the full potential of urban life, our design concept envisions a social residential complex seamlessly integrated with the urban central park environment. As a groundbreaking skyscraper, it has opened up a new world with its eclectic architectural style, integrating the best decorative design with ceramic elements. The crystal shape of the building catches the eye, and its transparent facade reflects the surrounding green plants and skyline. Internally, the layout has been optimized for functionality and comfort, providing ample green space and public areas. This design embodies a forward-looking urban planning approach that combines luxury and sustainability, providing new standards for social housing in the 21st century.
In order to unleash the full potential of urban life, our design concept envisions a social residential complex seamlessly integrated with the urban central park environment. As a groundbreaking skyscraper, it has opened up a new world with its eclectic architectural style, integrating the best decorative design with ceramic elements. The crystal shape of the building catches the eye, and its transparent facade reflects the surrounding green plants and skyline. Internally, the layout has been optimized for functionality and comfort, providing ample green space and public areas. This design embodies a forward-looking urban planning approach that combines luxury and sustainability, providing new standards for social housing in the 21st century.
版权说明
本图片由AI程序生成,已记录生成参数与生成过程,转载请注明出处,点击这里,VIP会员登录后 可以下载无水印原图片。商业用途请进入QQ群咨询(QQ群:904559774)。
