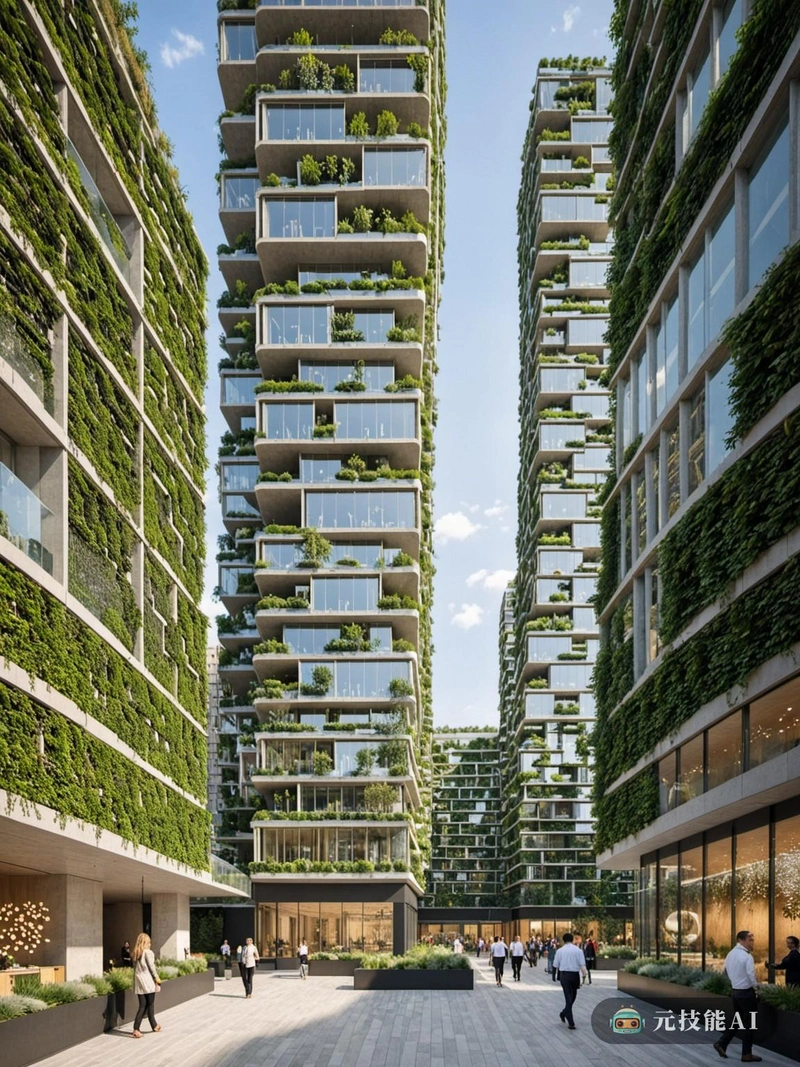以下为元技能SDXL模型出图示意

当前分辨率: 800 x 1065 | 原图分辨率:1352 x 1800
设计文案(By AI)
在熙熙攘攘的城市中心,一个公共空间绿洲像沙漠中的灯塔一样升起。这座摩天大楼被称为“城市绿洲”,是可持续城市规划的先驱,将装饰设计与网格结构相结合,在空中创造了一个垂直花园。石头是耐久性和弹性的代名词,贯穿整个建筑,既作为结构元素,也作为装饰特征。外部覆盖着一层石头晶格,创造了一种既遮蔽了内部又允许植物生长的模式。这种生活立面不仅增强了建筑的美学吸引力,而且还作为天然的空气过滤器,为城市的环境健康做出贡献。采用象征性建筑来传达城市更新和环境和谐的信息。摩天大楼的设计是对过去的致敬,参考了传统的建筑形式,而它的绿色立面和开放的公共空间是对未来的致敬,象征着一个既植根于历史又具有前瞻性的城市。城市绿洲的内部是一个相互连接的公共空间迷宫,旨在促进社区参与和互动。从屋顶花园到地下大厅,每一层都提供了独特的体验,为居民和游客提供了大量放松、充电和享受城市景观的机会。总之,城市绿洲是一个打破常规的设计,提供了一个城市的愿景,摩天大楼不仅是工作和居住的地方,而且是公共生活、绿色空间和文化交流的充满活力的中心。
Prompt:
In the bustling city center, a public space oasis rises like a lighthouse in the desert. This skyscraper is known as the Urban Oasis and is a pioneer in sustainable urban planning, combining decorative design with grid structures to create a vertical garden in the air. Stone is synonymous with durability and elasticity, running through the entire building as both a structural element and a decorative feature. The exterior is covered with a layer of stone lattice, creating a pattern that both obscures the interior and allows for plant growth. This kind of living facade not only enhances the aesthetic appeal of the building, but also serves as a natural air filter, contributing to the environmental health of the city. Using symbolic architecture to convey the message of urban renewal and environmental harmony. The design of skyscrapers is a tribute to the past, referencing traditional architectural forms, while its green facades and open public spaces are a tribute to the future, symbolizing a city that is both rooted in history and forward-looking. The interior of the urban oasis is an interconnected maze of public spaces aimed at promoting community participation and interaction. From the rooftop garden to the underground lobby, each floor provides a unique experience, offering residents and tourists ample opportunities to relax, recharge, and enjoy the urban landscape. In short, urban oasis is a groundbreaking design that provides a vision for a city. Skyscrapers are not only places to work and live, but also vibrant centers for public life, green spaces, and cultural exchange.
In the bustling city center, a public space oasis rises like a lighthouse in the desert. This skyscraper is known as the Urban Oasis and is a pioneer in sustainable urban planning, combining decorative design with grid structures to create a vertical garden in the air. Stone is synonymous with durability and elasticity, running through the entire building as both a structural element and a decorative feature. The exterior is covered with a layer of stone lattice, creating a pattern that both obscures the interior and allows for plant growth. This kind of living facade not only enhances the aesthetic appeal of the building, but also serves as a natural air filter, contributing to the environmental health of the city. Using symbolic architecture to convey the message of urban renewal and environmental harmony. The design of skyscrapers is a tribute to the past, referencing traditional architectural forms, while its green facades and open public spaces are a tribute to the future, symbolizing a city that is both rooted in history and forward-looking. The interior of the urban oasis is an interconnected maze of public spaces aimed at promoting community participation and interaction. From the rooftop garden to the underground lobby, each floor provides a unique experience, offering residents and tourists ample opportunities to relax, recharge, and enjoy the urban landscape. In short, urban oasis is a groundbreaking design that provides a vision for a city. Skyscrapers are not only places to work and live, but also vibrant centers for public life, green spaces, and cultural exchange.
版权说明
本图片由AI程序生成,已记录生成参数与生成过程,转载请注明出处,点击这里,VIP会员登录后 可以下载无水印原图片。商业用途请进入QQ群咨询(QQ群:904559774)。
