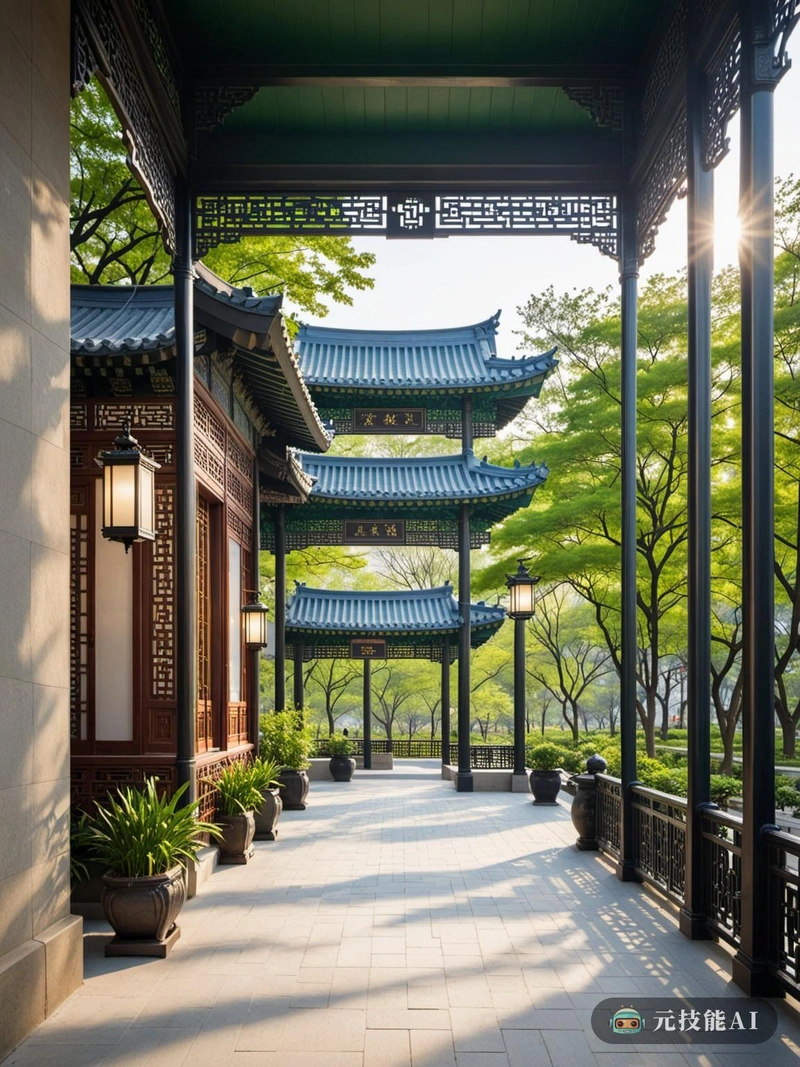以下为元技能SDXL模型出图示意

当前分辨率: 800 x 1065 | 原图分辨率:1352 x 1800
设计文案(By AI)
城市绿洲的设计理念设想了一个新旧结合、中西融合的中央公园。公园的人行道的灵感来自维多利亚时代建筑复杂的细节和丰富的装饰,有复杂的铁艺和铸铁灯。这些走道是穿插,更自然,质朴的元素,呼应了韩国传统建筑的简单和和谐。油漆和涂料被用来创造一个充满活力但柔和的调色板,与后现代的讽刺和设计的复杂性相呼应。城市绿洲不仅仅是城市中心的一个绿色空间,也是一个文化大熔炉,游客可以在这里体验到两种截然不同的建筑风格的美丽和独特性。
Prompt:
The design concept of urban oasis envisions a central park that combines old and new elements and integrates Chinese and Western elements. The inspiration for the sidewalks in the park comes from the complex details and rich decorations of Victorian architecture, with intricate iron craftsmanship and cast iron lamps. These corridors are interwoven, more natural, and rustic elements, echoing the simplicity and harmony of traditional Korean architecture. Paints and coatings are used to create a vibrant yet gentle palette, echoing the postmodern satire and complexity of design. Urban oasis is not only a green space in the city center, but also a cultural melting pot where tourists can experience the beauty and uniqueness of two completely different architectural styles.
The design concept of urban oasis envisions a central park that combines old and new elements and integrates Chinese and Western elements. The inspiration for the sidewalks in the park comes from the complex details and rich decorations of Victorian architecture, with intricate iron craftsmanship and cast iron lamps. These corridors are interwoven, more natural, and rustic elements, echoing the simplicity and harmony of traditional Korean architecture. Paints and coatings are used to create a vibrant yet gentle palette, echoing the postmodern satire and complexity of design. Urban oasis is not only a green space in the city center, but also a cultural melting pot where tourists can experience the beauty and uniqueness of two completely different architectural styles.
版权说明
本图片由AI程序生成,已记录生成参数与生成过程,转载请注明出处,点击这里,VIP会员登录后 可以下载无水印原图片。商业用途请进入QQ群咨询(QQ群:904559774)。
