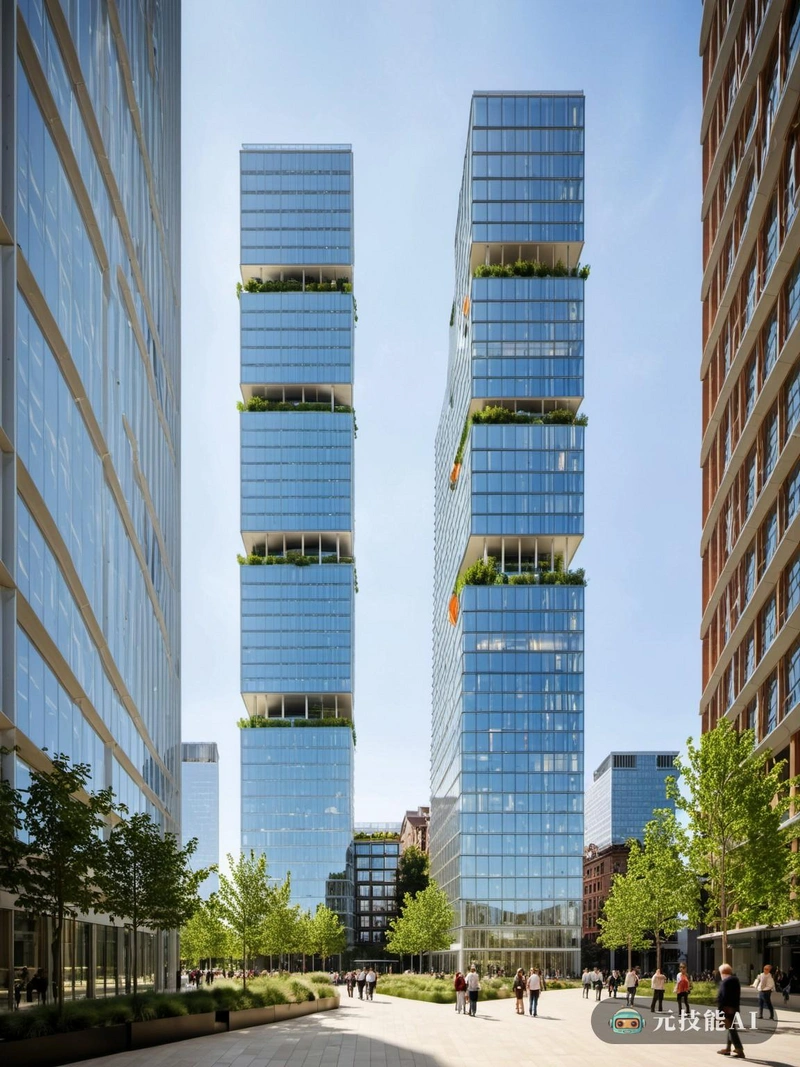以下为元技能SDXL模型出图示意

当前分辨率: 800 x 1065 | 原图分辨率:1352 x 1800
设计文案(By AI)
在熙熙攘攘的城市中心,伦佐·皮亚诺(Renzo Piano)设想了一座与环境和谐相处的摩天大楼。这个结构优雅地上升,它的立面是玻璃和自然材料的游戏,反射光线并与天空融为一体。在内部,设计优先考虑功能性和舒适性,开放式平面图促进协作和创造力。绿色空间点缀在室内,为城市的喧嚣提供了一个喘息的机会。该建筑的环保功能包括太阳能电池板、雨水收集和节能电器,创造了一个可持续发展的城市地标。
Prompt:
In the bustling city center, Renzo Piano envisioned a skyscraper that harmoniously coexisted with the environment. This structure rises elegantly, and its facade is a game of glass and natural materials, reflecting light and blending with the sky. Internally, design prioritizes functionality and comfort, while open floor plans promote collaboration and creativity. Green spaces are interspersed indoors, providing a breathing space for the hustle and bustle of the city. The environmental protection functions of this building include solar panels, rainwater collection, and energy-saving appliances, creating a sustainable urban landmark.
In the bustling city center, Renzo Piano envisioned a skyscraper that harmoniously coexisted with the environment. This structure rises elegantly, and its facade is a game of glass and natural materials, reflecting light and blending with the sky. Internally, design prioritizes functionality and comfort, while open floor plans promote collaboration and creativity. Green spaces are interspersed indoors, providing a breathing space for the hustle and bustle of the city. The environmental protection functions of this building include solar panels, rainwater collection, and energy-saving appliances, creating a sustainable urban landmark.
版权说明
本图片由AI程序生成,已记录生成参数与生成过程,转载请注明出处,点击这里,VIP会员登录后 可以下载无水印原图片。商业用途请进入QQ群咨询(QQ群:904559774)。
