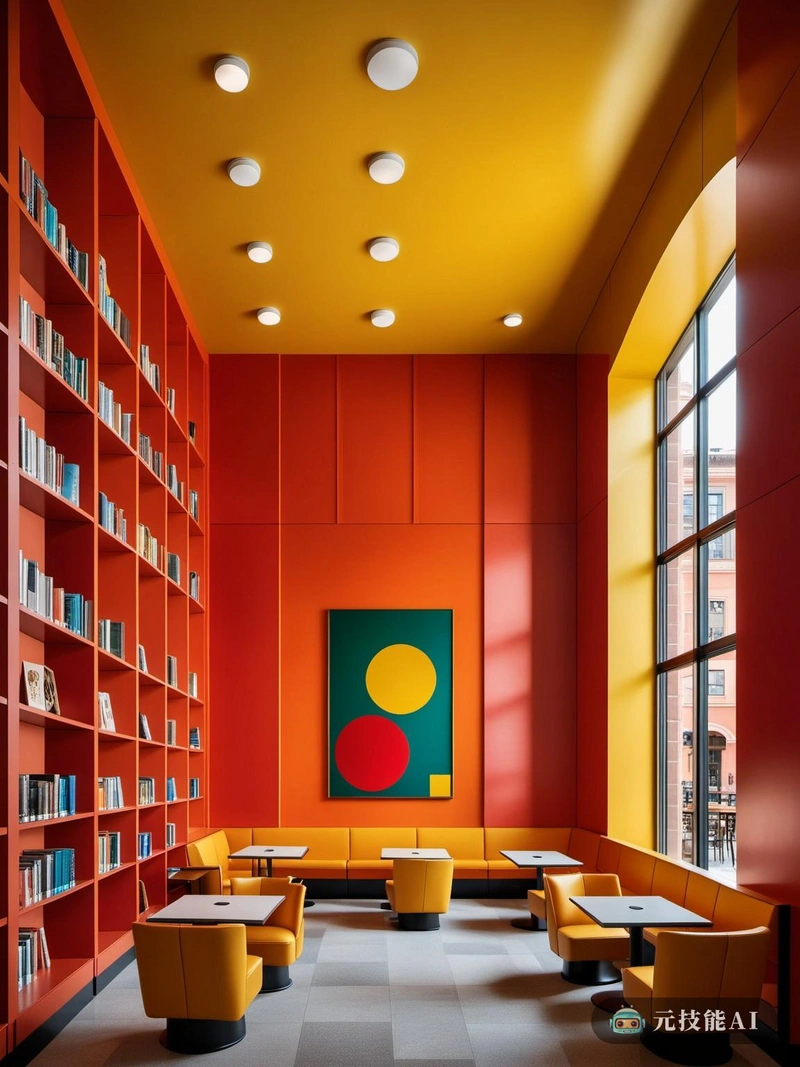以下为元技能SDXL模型出图示意

当前分辨率: 800 x 1065 | 原图分辨率:1352 x 1800
设计文案(By AI)
在熙熙攘攘的城市中心,奥尔多·罗西设想了一座图书馆,它将成为知识和文化的灯塔。该设计融合了现代主义和功能性,具有干净的线条和充足的自然光线。立面采用了一系列几何图案,参考了城市的工业遗产,同时也提供了视觉上的乐趣。在内部,阅览室被设计为安静的集中,有舒适的座位和充足的桌子空间。儿童区是对年轻顾客的一个有趣的致敬,有五颜六色的家具和一个互动故事角。图书馆的设计不仅仅是借书的地方,也是学习和发现的目的地。
Prompt:
In the bustling city center, Aldo Rossi envisioned a library that would become a beacon of knowledge and culture. This design combines modernism and functionality, with clean lines and ample natural light. The facade adopts a series of geometric patterns, referencing the industrial heritage of the city, while also providing visual enjoyment. Internally, the reading room is designed as a quiet and centralized area with comfortable seating and ample table space. The children's area is a fun tribute to young customers, featuring colorful furniture and an interactive story corner. The design of a library is not only a place for borrowing books, but also a destination for learning and discovery.
In the bustling city center, Aldo Rossi envisioned a library that would become a beacon of knowledge and culture. This design combines modernism and functionality, with clean lines and ample natural light. The facade adopts a series of geometric patterns, referencing the industrial heritage of the city, while also providing visual enjoyment. Internally, the reading room is designed as a quiet and centralized area with comfortable seating and ample table space. The children's area is a fun tribute to young customers, featuring colorful furniture and an interactive story corner. The design of a library is not only a place for borrowing books, but also a destination for learning and discovery.
版权说明
本图片由AI程序生成,已记录生成参数与生成过程,转载请注明出处,点击这里,VIP会员登录后 可以下载无水印原图片。商业用途请进入QQ群咨询(QQ群:904559774)。
