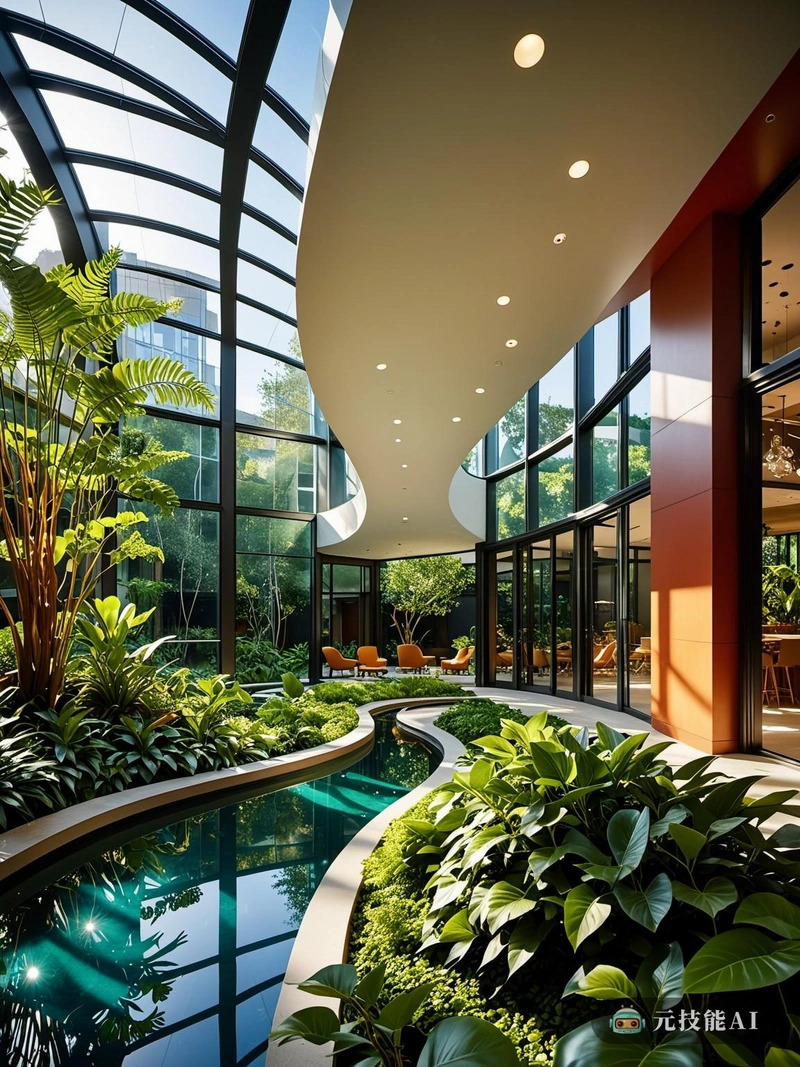以下为元技能SDXL模型出图示意

当前分辨率: 800 x 1065 | 原图分辨率:1352 x 1800
设计文案(By AI)
在设计弗兰克·盖里风格的建筑时,我设想了一个动态的、有机的结构,与周围环境流动。建筑似乎从景观中生长出来,其起伏的形式模仿了附近山丘和树木的曲线。它的立面是马赛克纹理材料,包括原始混凝土,玻璃和钢铁,反射和折射出万花筒般的图案。在内部,开放的平面图鼓励互动,会议区和工作空间点缀着郁郁葱葱的绿色植物和水景。其结果是一个充满活力的生活空间,它不仅仅是一个建筑,而是其自然环境的动态延伸。
Prompt:
When designing Frank Gehry style buildings, I envisioned a dynamic, organic structure that flows with the surrounding environment. The architecture seems to grow out of the landscape, with its undulating form imitating the curves of nearby hills and trees. Its facade is made of mosaic texture materials, including original concrete, glass, and steel, reflecting and refracting a kaleidoscope like pattern. Internally, open floor plans encourage interaction, while conference areas and workspaces are adorned with lush green plants and water features. The result is a vibrant living space that is not just a building, but a dynamic extension of its natural environment.
When designing Frank Gehry style buildings, I envisioned a dynamic, organic structure that flows with the surrounding environment. The architecture seems to grow out of the landscape, with its undulating form imitating the curves of nearby hills and trees. Its facade is made of mosaic texture materials, including original concrete, glass, and steel, reflecting and refracting a kaleidoscope like pattern. Internally, open floor plans encourage interaction, while conference areas and workspaces are adorned with lush green plants and water features. The result is a vibrant living space that is not just a building, but a dynamic extension of its natural environment.
版权说明
本图片由AI程序生成,已记录生成参数与生成过程,转载请注明出处,点击这里,VIP会员登录后 可以下载无水印原图片。商业用途请进入QQ群咨询(QQ群:904559774)。
