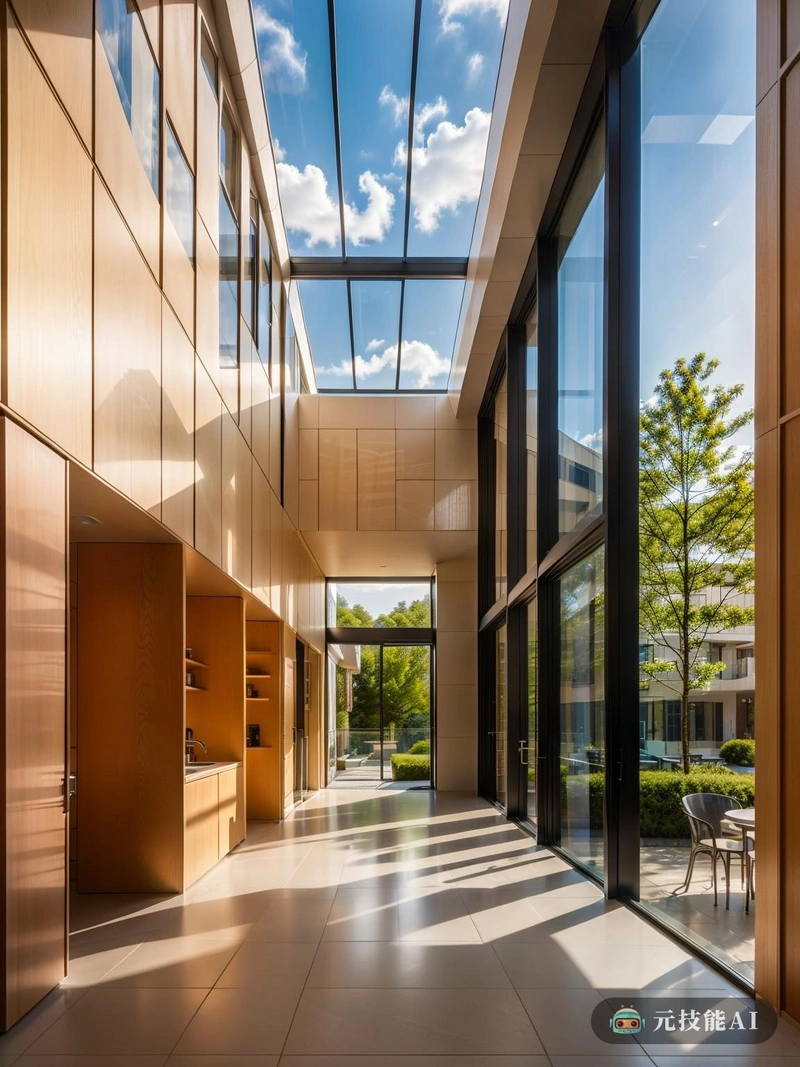以下为元技能SDXL模型出图示意

当前分辨率: 800 x 1065 | 原图分辨率:1352 x 1800
设计文案(By AI)
现代主义和功能性的愿景,阿尔瓦·阿尔托设计的建筑是建筑师独特美学的证明。它的线条干净,几何形状,但有机,与自然环境无缝融合。当地材料的使用和对细节的关注在每个角落都很明显,从立面上复杂的雕刻到窗户的策略性放置,优化了自然光。建筑的内部同样令人印象深刻,开放的平面图和充足的绿色空间,创造了一个和谐的工作空间,促进了创造力和协作。它不仅仅是一栋建筑;这是对现代设计原则的陈述。
Prompt:
The vision of modernism and functionality, designed by Alva Alto, is a testament to the architect's unique aesthetics. Its lines are clean, geometric in shape, but organic, seamlessly blending with the natural environment. The use of local materials and attention to detail are evident in every corner, from the complex carving on the facade to the strategic placement of windows, optimizing natural light. The interior of the building is equally impressive, with open floor plans and ample green space, creating a harmonious workspace that promotes creativity and collaboration. It's not just a building; This is a statement of modern design principles.masterpiece,best quality,high resolution,high detail,
The vision of modernism and functionality, designed by Alva Alto, is a testament to the architect's unique aesthetics. Its lines are clean, geometric in shape, but organic, seamlessly blending with the natural environment. The use of local materials and attention to detail are evident in every corner, from the complex carving on the facade to the strategic placement of windows, optimizing natural light. The interior of the building is equally impressive, with open floor plans and ample green space, creating a harmonious workspace that promotes creativity and collaboration. It's not just a building; This is a statement of modern design principles.masterpiece,best quality,high resolution,high detail,
版权说明
本图片由AI程序生成,已记录生成参数与生成过程,转载请注明出处,点击这里,VIP会员登录后 可以下载无水印原图片。商业用途请进入QQ群咨询(QQ群:904559774)。
