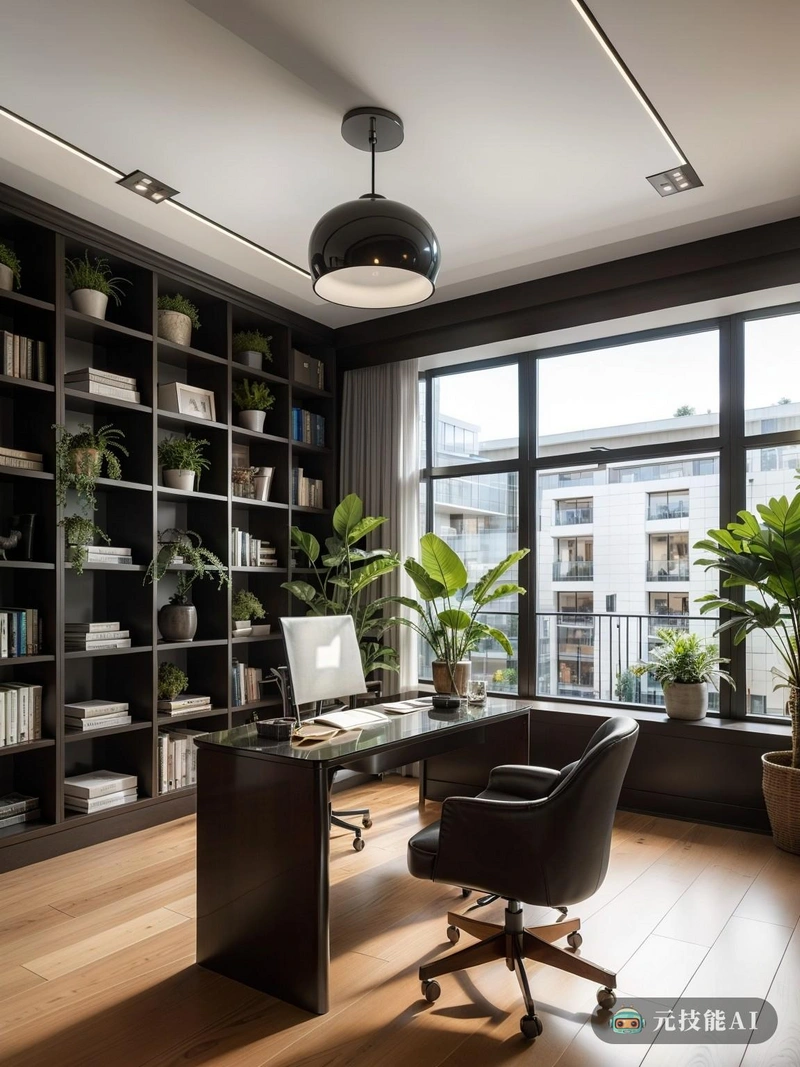以下为元技能SDXL模型出图示意

当前分辨率: 800 x 1065 | 原图分辨率:1352 x 1800
设计文案(By AI)
约瑟夫·帕克斯顿(Joseph Paxton)设计的办公空间,融合了功能和优雅。室内充满了自然光线,透过大窗户,突出了室内的开放布局。办公室用植物装饰,增添了一丝绿色和轻松的氛围。家具光滑而现代,由深色木材和玻璃制成,与自然采光相辅相成。房间中央有一张大桌子,周围是舒适的椅子和一个摆满书籍和植物的书架。该设计体现了帕克斯顿的标志性风格,将室内和室外空间融合在一起,注重功能和美学。
Prompt:
The office space designed by Joseph Paxton combines functionality and elegance. The interior is filled with natural light, and the large windows highlight the open layout. The office is decorated with plants, adding a touch of green and a relaxed atmosphere. The furniture is smooth and modern, made of dark wood and glass, complementing natural lighting. There is a large table in the center of the room, surrounded by comfortable chairs and a bookshelf filled with books and plants. This design embodies Paxton's iconic style, blending indoor and outdoor spaces together, emphasizing functionality and aesthetics.masterpiece,best quality,high resolution,high detail,
The office space designed by Joseph Paxton combines functionality and elegance. The interior is filled with natural light, and the large windows highlight the open layout. The office is decorated with plants, adding a touch of green and a relaxed atmosphere. The furniture is smooth and modern, made of dark wood and glass, complementing natural lighting. There is a large table in the center of the room, surrounded by comfortable chairs and a bookshelf filled with books and plants. This design embodies Paxton's iconic style, blending indoor and outdoor spaces together, emphasizing functionality and aesthetics.masterpiece,best quality,high resolution,high detail,
版权说明
本图片由AI程序生成,已记录生成参数与生成过程,转载请注明出处,点击这里,VIP会员登录后 可以下载无水印原图片。商业用途请进入QQ群咨询(QQ群:904559774)。
