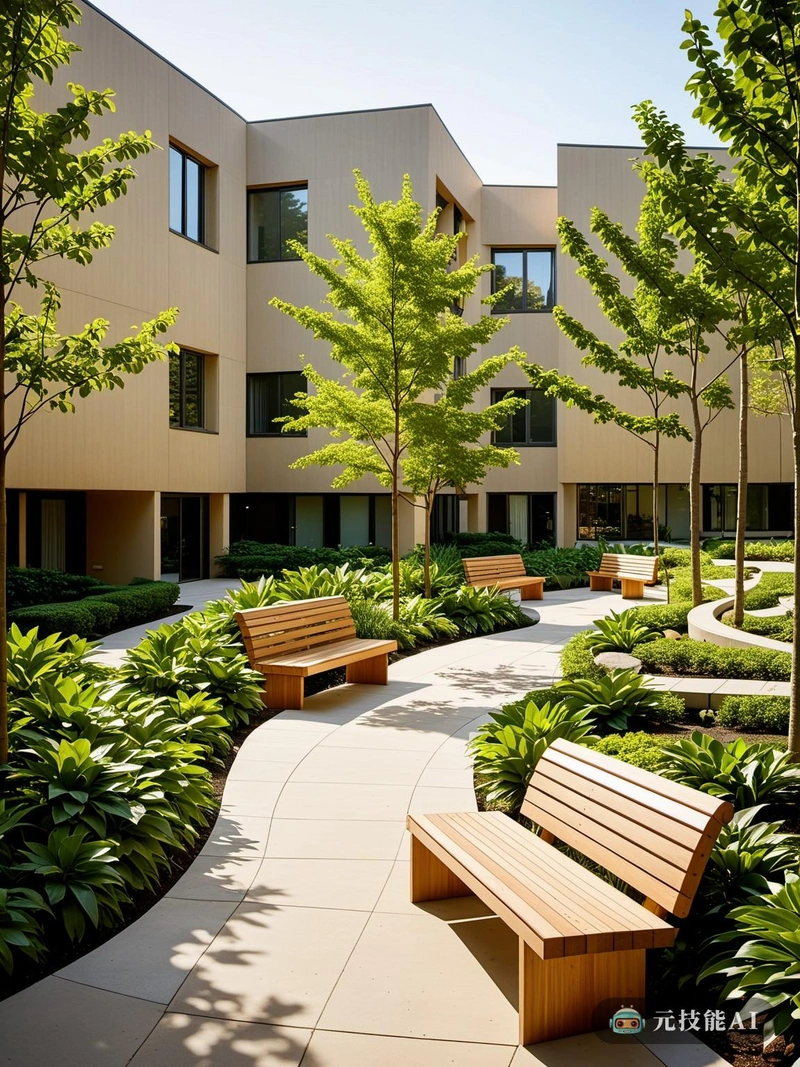以下为元技能SDXL模型出图示意

当前分辨率: 800 x 1065 | 原图分辨率:1352 x 1800
设计文案(By AI)
图为贝聿铭设计的一个宁静的住宅社区,展示了现代建筑与自然景观的和谐融合。社区以中心广场为中心,周围环绕着低层公寓楼。每座建筑都有干净的线条和充足的窗户,让自然光进入室内。外墙以中性色调完成,与周围郁郁葱葱的绿色植物相辅相成。步行道、长椅和游乐场等设施散布在整个社区,为居民提供放松和娱乐的空间。整体设计证明了贝聿铭的理念,即创造既实用又美观的空间。
Prompt:
The picture shows a peaceful residential community designed by I.M. Pei, showcasing the harmonious integration of modern architecture and natural landscapes. The community is centered around the central square, surrounded by low rise apartment buildings. Each building has clean lines and ample windows, allowing natural light to enter the interior. The exterior wall is completed in a neutral color tone, complementing the lush green plants around it. Walkways, benches, and amusement parks are scattered throughout the community, providing residents with a space for relaxation and entertainment. The overall design demonstrates I.M. Pei's philosophy of creating spaces that are both practical and aesthetically pleasing.
The picture shows a peaceful residential community designed by I.M. Pei, showcasing the harmonious integration of modern architecture and natural landscapes. The community is centered around the central square, surrounded by low rise apartment buildings. Each building has clean lines and ample windows, allowing natural light to enter the interior. The exterior wall is completed in a neutral color tone, complementing the lush green plants around it. Walkways, benches, and amusement parks are scattered throughout the community, providing residents with a space for relaxation and entertainment. The overall design demonstrates I.M. Pei's philosophy of creating spaces that are both practical and aesthetically pleasing.
版权说明
本图片由AI程序生成,已记录生成参数与生成过程,转载请注明出处,点击这里,VIP会员登录后 可以下载无水印原图片。商业用途请进入QQ群咨询(QQ群:904559774)。
