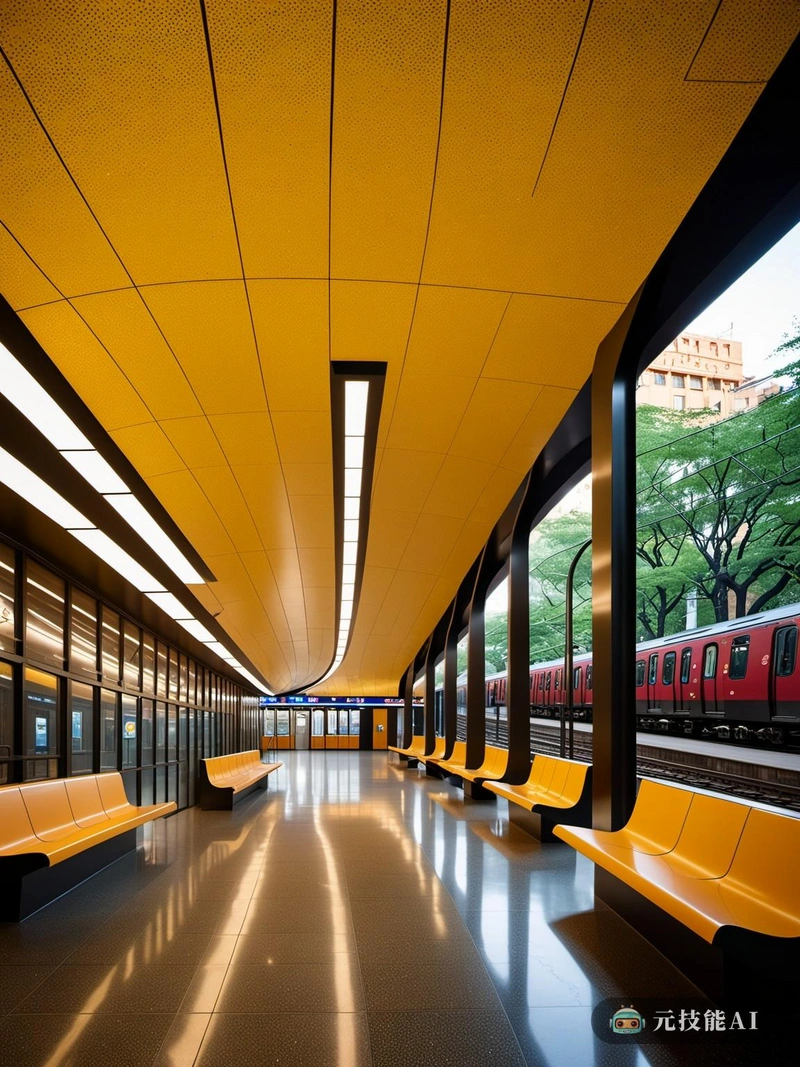以下为元技能SDXL模型出图示意

当前分辨率: 800 x 1065 | 原图分辨率:1352 x 1800
设计文案(By AI)
在城市的中心,矗立着一个由Luis Barragán设计的地铁站。这个车站体现了他标志性的现代主义和有机风格,与城市环境无缝融合。车站的立面是一个简洁的书房,干净的线条和大窗户让自然光线渗透进来,创造了一个温暖而诱人的氛围。在内部,设计继续采用弯曲的墙壁和天花板,通向乘客聚集的中央大厅。使用当地的材料和纹理,如水磨石地板和木材,为原本贫瘠的环境增添了地方感和温暖感。这个地铁站不仅仅是一个交通枢纽,更是一个建筑、光线和空间的庆典。
Prompt:
In the center of the city stands a subway station designed by Luis Barrag á n. This station embodies its iconic modernist and organic style, seamlessly integrating with the urban environment. The facade of the station is a simple study, with clean lines and large windows allowing natural light to penetrate, creating a warm and enticing atmosphere. Internally, the design continues to use curved walls and ceilings leading to the central hall where passengers gather. The use of local materials and textures, such as terrazzo flooring and wood, adds a sense of locality and warmth to the originally barren environment. This subway station is not only a transportation hub, but also a celebration of architecture, lighting, and space.
In the center of the city stands a subway station designed by Luis Barrag á n. This station embodies its iconic modernist and organic style, seamlessly integrating with the urban environment. The facade of the station is a simple study, with clean lines and large windows allowing natural light to penetrate, creating a warm and enticing atmosphere. Internally, the design continues to use curved walls and ceilings leading to the central hall where passengers gather. The use of local materials and textures, such as terrazzo flooring and wood, adds a sense of locality and warmth to the originally barren environment. This subway station is not only a transportation hub, but also a celebration of architecture, lighting, and space.
版权说明
本图片由AI程序生成,已记录生成参数与生成过程,转载请注明出处,点击这里,VIP会员登录后 可以下载无水印原图片。商业用途请进入QQ群咨询(QQ群:904559774)。
